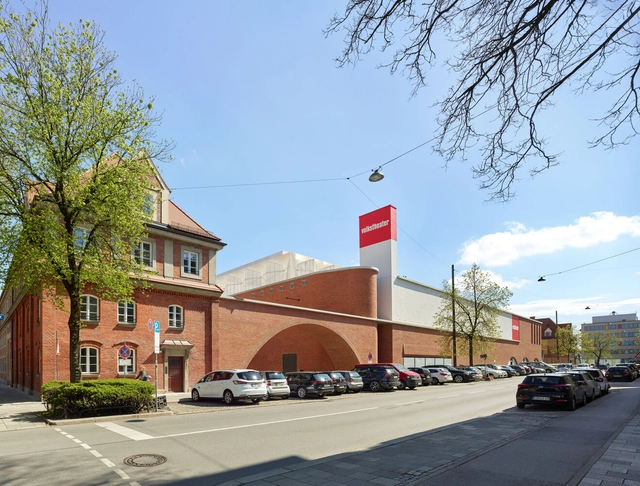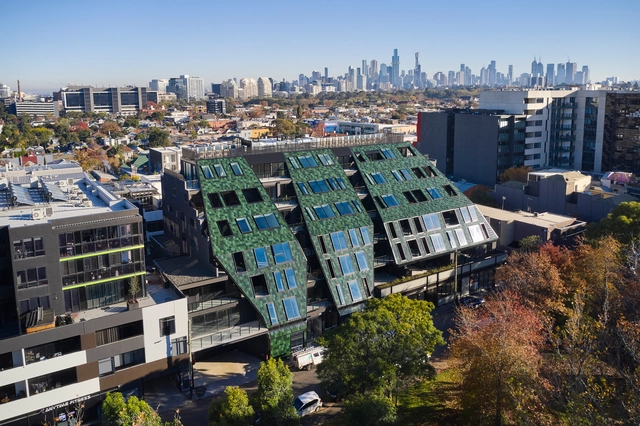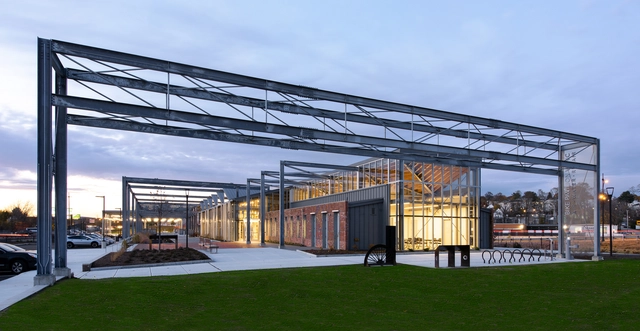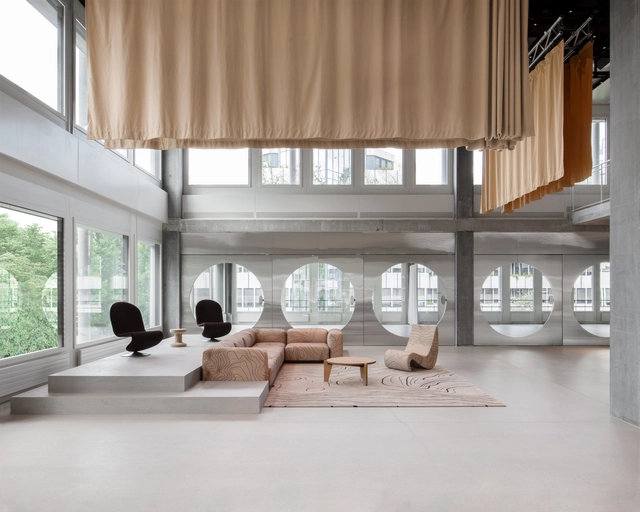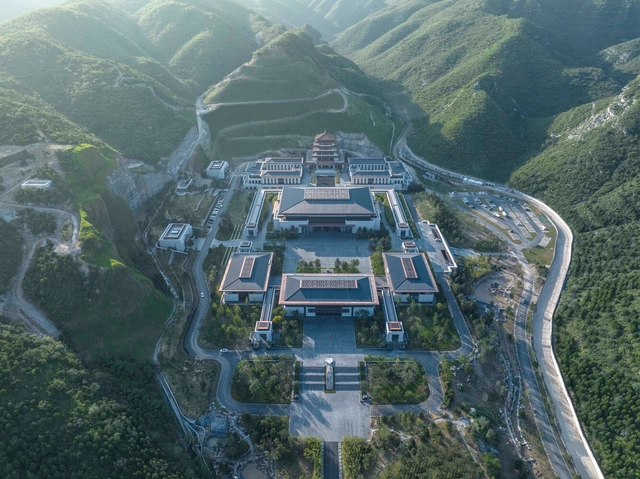-
ArchDaily
-
Selected Projects
Selected Projects
https://www.archdaily.com/996877/rumah-guntur-house-psa-studioHana Abdel
https://www.archdaily.com/996717/tiny-house-weber-arquitectosPilar Caballero
https://www.archdaily.com/996913/cidade-bi4all-offices-pedra-liquidaAndreas Luco
https://www.archdaily.com/996909/the-providurs-palace-ab-forum-plus-letilovic-and-pedisicAndreas Luco
https://www.archdaily.com/996902/wood-and-rammed-earth-nursery-atelier-regis-roudil-architectesPaula Pintos
https://www.archdaily.com/996900/casolare-scarani-house-studio-andrew-trotterPaula Pintos
https://www.archdaily.com/996897/munchner-theater-lro-architekten-plus-co-kg-freie-architektenPilar Caballero
https://www.archdaily.com/996887/gather-house-story-architectureHana Abdel
https://www.archdaily.com/996789/floor-and-roof-of-haibara-township-sai-architectural-design-officeAndreas Luco
https://www.archdaily.com/996816/chengdu-natural-history-museum-pelli-clarke-and-partners-plus-cswadiCollin Chen
https://www.archdaily.com/996865/viridi-residential-building-plus-architectureHana Abdel
https://www.archdaily.com/996880/split-house-shinsuke-fujii-architectsHana Abdel
https://www.archdaily.com/996881/worcester-blackstone-visitor-center-designlabPaula Pintos
Videos
 © David Frutos
© David Frutos



 + 23
+ 23
-
- Area:
1507 ft²
-
Year:
2022
-
Manufacturers: AutoDesk, JUNG, Arkoslight, Adobe Systems Incorporated, Artemide, +9Cement Design, Garra studio, ICONICO, Inma Peroli, Mutina, Ondarreta, Porcelanosa Grupo, Robert McNeel & Associates, Sancal-9
https://www.archdaily.com/985637/oh-house-laura-ortin-arquitecturaPilar Caballero
https://www.archdaily.com/996639/pessoal-house-com-o-atelierAndreas Luco
Videos
 © David Frutos Photography
© David Frutos Photography



 + 24
+ 24
-
- Area:
1345 m²
-
Year:
2022
-
Manufacturers: Aparici, Cosentino, Grohe, Btizino, Carpintería Metálica Melga, +8Cement Design, Cortizo, Cristalería Marín, Fibercord, Finsa, Mármoles San Javier, Roca, Weber-8
https://www.archdaily.com/996846/edificio-baltasar-santa-cruz-arquitecturaAndreas Luco
https://www.archdaily.com/996779/letna-apartment-marketa-bromovaPilar Caballero
https://www.archdaily.com/996812/house-at-flat-rock-billy-maynard-architectHana Abdel
https://www.archdaily.com/996817/casa-segura-1124-primer-piso-arquitectosBenjamin Zapico
https://www.archdaily.com/996841/on-labs-new-global-headquarters-for-on-running-specific-genericPilar Caballero
https://www.archdaily.com/996813/de-la-sol-work-and-exhibition-space-the-lab-saigonHana Abdel
https://www.archdaily.com/996770/china-national-archives-of-publications-and-culture-thadCollin Chen
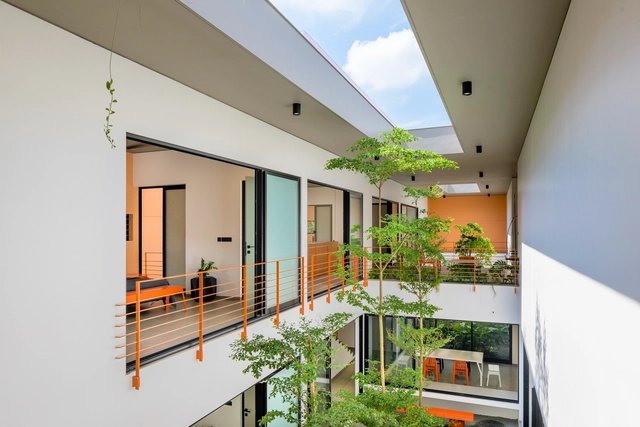 © Praveen Mohandas
© Praveen Mohandas



 + 32
+ 32
-
- Area:
502 m²
-
Year:
2022
-
Manufacturers: ATOMBERG, Ace Lights, Bonasila, Crescent, Dulux, +7Jaquar, KAAF, LG, Legrand, Nexion, Pure Flames, Samson-7 -
https://www.archdaily.com/996823/the-colour-burst-house-lijo-reny-architectsHana Abdel
https://www.archdaily.com/996683/mixc-sungang-10-designCollin Chen
Did you know?
You'll now receive updates based on what you follow! Personalize your stream and start following your favorite authors, offices and users.



