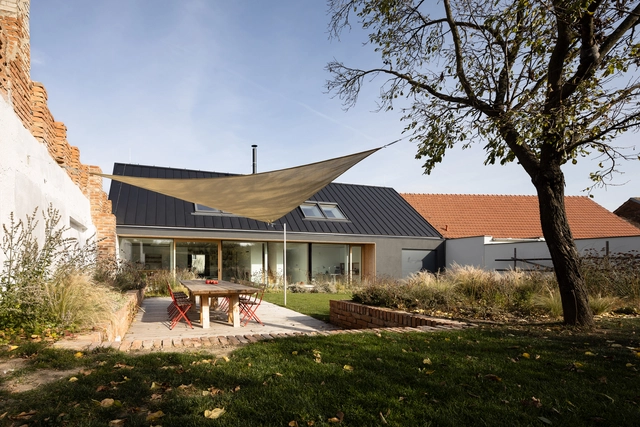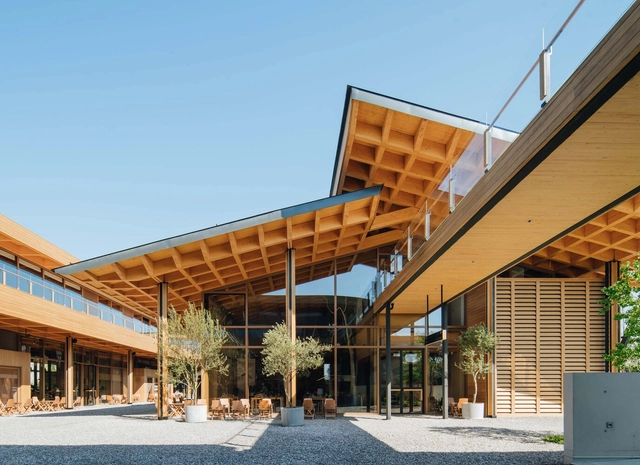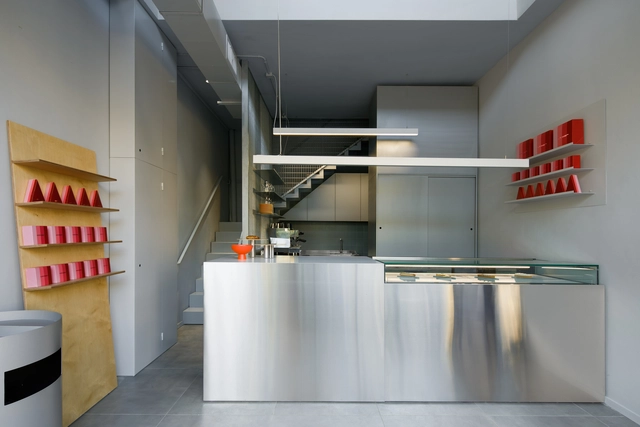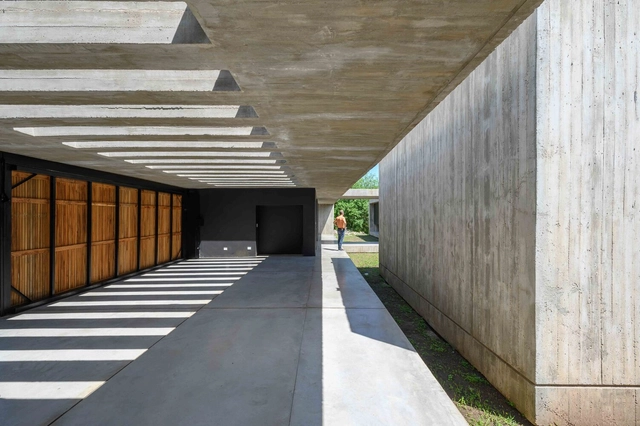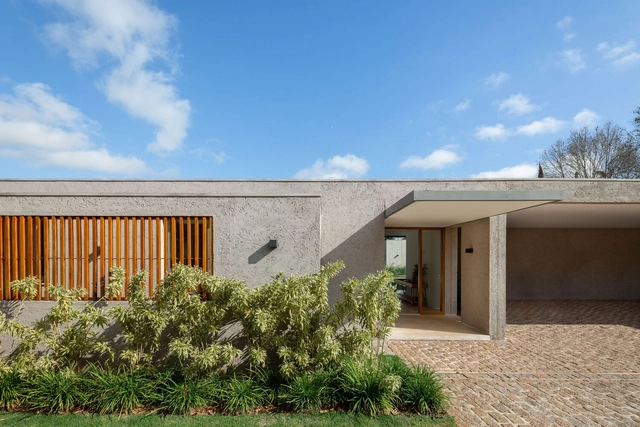-
ArchDaily
-
Selected Projects
Selected Projects
https://www.archdaily.com/997466/pau-house-maria-victoria-besonias-plus-guillermo-de-almeidaValeria Silva
https://www.archdaily.com/977008/roseraie-guesthouse-laboratoirePaula Pintos
https://www.archdaily.com/997506/tophane-park-playground-carvePaula Pintos
https://www.archdaily.com/997471/hisaya-odori-park-taisei-design-planners-architects-and-engineersHana Abdel
https://www.archdaily.com/997469/on-the-brooks-house-monsoon-collectiveHana Abdel
https://www.archdaily.com/997361/the-sala-garden-lukstudioCollin Chen
https://www.archdaily.com/997324/paf-house-fernan-olarte-pinto-og-arquitectura-and-construccionPilar Caballero
https://www.archdaily.com/957307/st-marys-calne-library-woods-bagotPilar Caballero
https://www.archdaily.com/997456/barigui-playground-antonio-abrao-arquiteturaSusanna Moreira
https://www.archdaily.com/997428/som-store-d415Andreas Luco
https://www.archdaily.com/997431/family-house-polanka-cl3Andreas Luco
https://www.archdaily.com/997413/tainan-market-mvrdvPaula Pintos
https://www.archdaily.com/976037/love-pt-ii-sports-facilities-label-architecturePaula Pintos
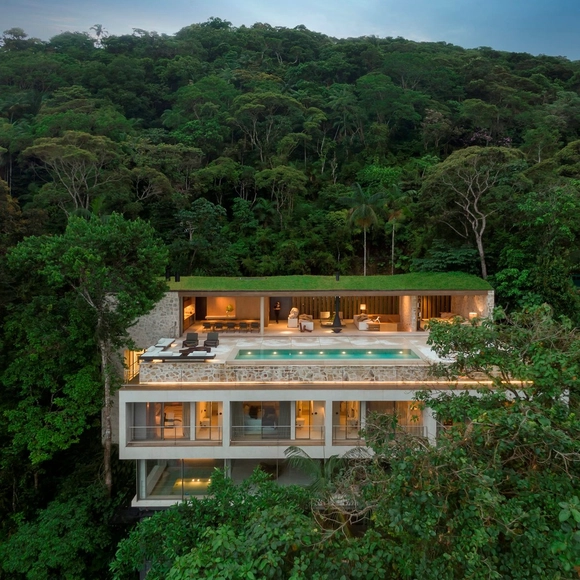 © Fernando Guerra | FG+SG
© Fernando Guerra | FG+SG



 + 27
+ 27
-
- Area:
947 m²
-
Year:
2022
-
Manufacturers: Construflama, Core, Deca, Diamond, Docol, +12Herança Cultural, Marvelar, Mekal, Micasa, N.didini, Neobambu, Oficina do Mar, Pedras Bellas Artes, Studio Objeto, Unibox, Uniflex, kitchens-12
https://www.archdaily.com/997297/lab-house-studio-arthur-casasValeria Silva
https://www.archdaily.com/997414/habitable-module-iwi-juan-ruiz-plus-amelia-tapiaBenjamin Zapico
https://www.archdaily.com/997153/som-land-hotel-roomooCollin Chen
https://www.archdaily.com/997370/naver-1784-canteen-and-cafe-betwin-space-designHana Abdel
https://www.archdaily.com/997299/pulo-market-a9a-rchitectsCollin Chen
https://www.archdaily.com/997386/c25-alon-shabo-store-studio-simon-barazinHana Abdel
https://www.archdaily.com/997365/inverted-architecture-studio-link-arcJuly Shao
https://www.archdaily.com/997390/ls-house-saz-arquitectosPilar Caballero
https://www.archdaily.com/997321/concrete-nursery-school-plus-canopy-bot-architektuurcollectiefValeria Silva
https://www.archdaily.com/997330/residencia-braunas-reinach-mendonca-arquitetos-associadosAndreas Luco
https://www.archdaily.com/997234/teachers-house-arqxe-arquitecturaPilar Caballero
Did you know?
You'll now receive updates based on what you follow! Personalize your stream and start following your favorite authors, offices and users.








