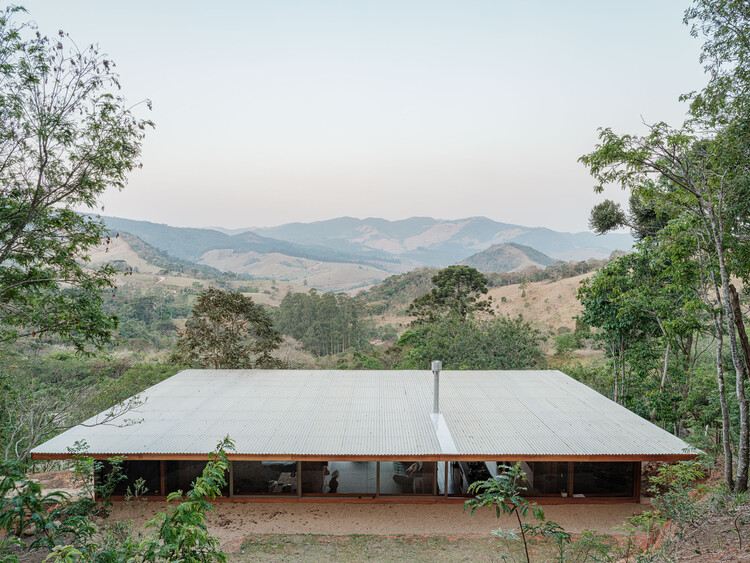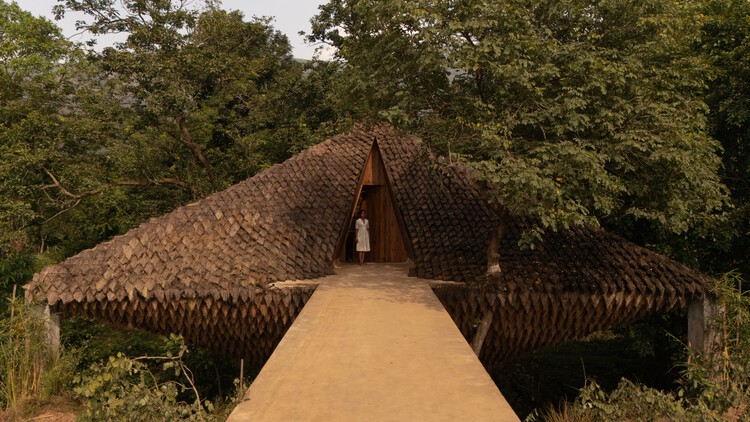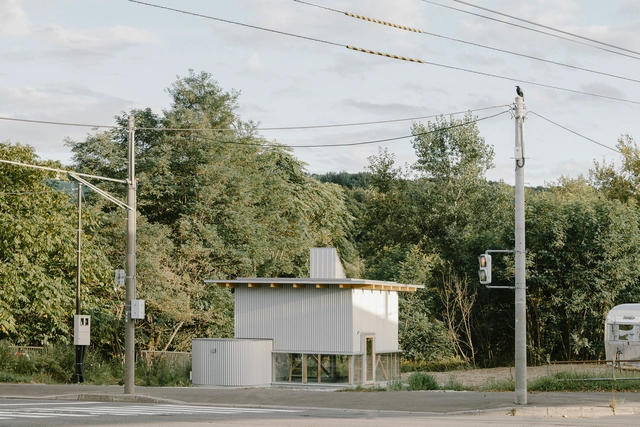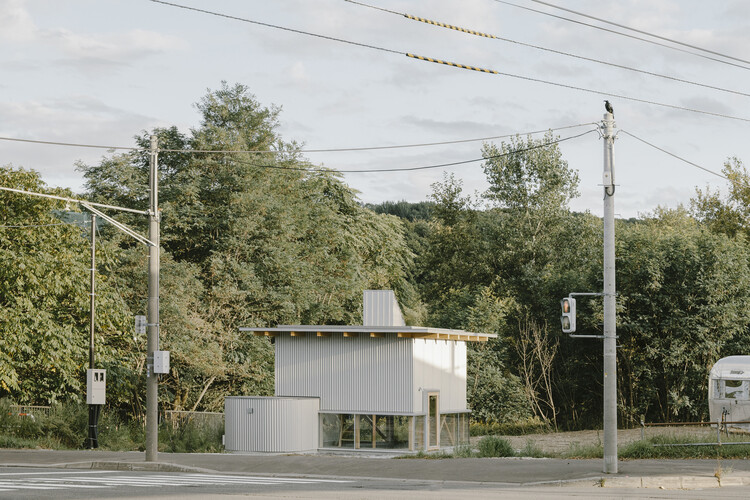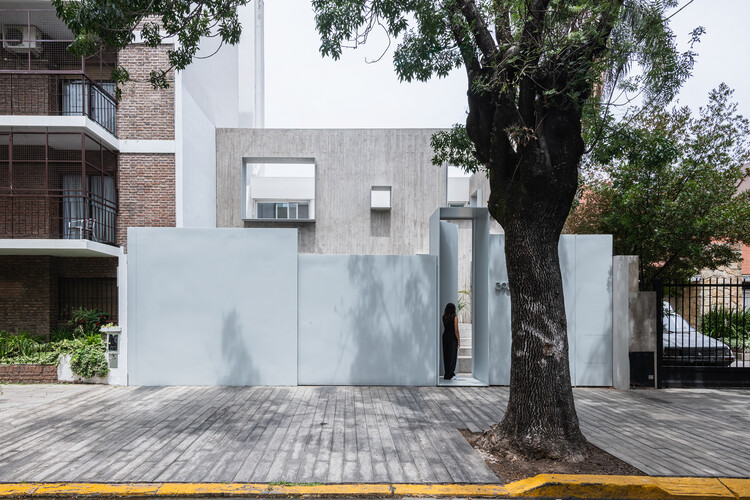Lumion View is a lightweight, always-on visualization tool built directly into SketchUp.
Selected Projects
How to make early-stage design faster and simpler | Lumion View for SketchUp
| Sponsored Content
https://www.archdaily.comhttps://www.archdaily.com/catalog/us/products/38459/how-to-make-early-stage-design-faster-and-simpler-lumion-view-for-sketchup-lumion
Zoii Kids Retail Space / Architettura Tommasi

-
Architects: Architettura Tommasi
- Area: 50 m²
- Year: 2023
-
Manufacturers: iGuzzini, Sitland
https://www.archdaily.com/1035335/zoii-kids-retail-space-architettura-tommasiValeria Silva
House SD / Atelier Ose Architecture

-
Architects: Atelier Ose Architecture
- Area: 137 m²
- Year: 2024
-
Manufacturers: Technal, DuPont, Schneider Electric, Arcelor Mittal, Onduline, +1
https://www.archdaily.com/1035565/house-sd-atelier-ose-architectureHadir Al Koshta
House Koritno / Arhitekti Počivašek Petranovič

-
Architects: Arhitekti Počivašek Petranovič
- Area: 190 m²
- Year: 2025
https://www.archdaily.com/1035438/house-koritno-arhitekti-pocivasek-petranovicPilar Caballero
DA OSAKA Branch Tokyo / Reiichi Ikeda Design

-
Interior Designers: Reiichi Ikeda Design
- Area: 165 m²
- Year: 2025
https://www.archdaily.com/1035454/da-osaka-branch-tokyo-reiichi-ikeda-designMiwa Negoro
Barn Inside / Unknown design
https://www.archdaily.com/1035556/barn-inside-unknown-design韩爽 - HAN Shuang
Lib Earth House model B / Lib Work Co., Ltd. + Arup + ogawaa design studio + Studio QTN

-
Architects: Arup, Lib Work Co., Ltd., Studio QTN, ogawaa design studio LLC
- Area: 98 m²
- Year: 2025
https://www.archdaily.com/1035567/lib-earth-house-model-b-lib-work-c-ltd-plus-arup-plus-ogawaa-design-studio-plus-studio-qtnMiwa Negoro
Retreat in Nocaima / Obreval
https://www.archdaily.com/1035485/retreat-in-nocaima-obrevalValentina Díaz
Day Job Office / 22RE

-
Architects: 22RE
- Area: 1800 ft²
- Year: 2025
-
Manufacturers: Santa & Cole, 22RE, Nemo Lighting
https://www.archdaily.com/1035159/day-job-office-22reHadir Al Koshta
Hofbode II Semi-Detached House / Marge architecten

-
Architects: Marge architecten
- Area: 200 m²
- Year: 2023
-
Manufacturers: EQUITONE, Investwood, RENSON, Forbo, KERROCK, +1
https://www.archdaily.com/1035524/hofbode-ii-semi-detached-house-marge-architectenHadir Al Koshta
David Rubenstein Treehouse - Harvard University / Studio Gang

-
Architects: Studio Gang
- Area: 55000 ft²
- Year: 2025
-
Manufacturers: Andreu World, Forbo Flooring Systems, ALW, Acuity Brands, Allegion, +85
-
Professionals: Scape, Arup, Perkins&Will, Harvard Office for Sustainability, Nitsch Engineering, +8
https://www.archdaily.com/1035475/david-rubenstein-treehouse-harvard-university-studio-gangPilar Caballero
M Residence / Paul Conrad Architects

-
Architects: Paul Conrad Architects
- Area: 382 m²
- Year: 2024
-
Manufacturers: JUST ADELE, Neon Parc, Poliform Australia, Studio Gallery
https://www.archdaily.com/1035536/m-residence-paul-conrad-architectsMiwa Negoro
Hermit Resort / Domain Architects
https://www.archdaily.com/1035439/hermit-resort-domain-architectsAndreas Luco
Hiraya Pavilion in Sapporo / YKAA
https://www.archdaily.com/1035509/hiraya-pavilion-in-sapporo-ykaaMiwa Negoro
Fidalga Apartment / Gurgel D’Alfonso Arquitetura

-
Architects: Gurgel D’Alfonso Arquitetura
- Area: 2153 ft²
- Year: 2024
-
Manufacturers: Atlas Concorde, Contexto Marcenaria, Designers Group, Dimlux, FAS Iluminação, +10
https://www.archdaily.com/1035061/fidalga-apartment-gurgel-dalfonso-arquiteturaPilar Caballero
Willgottheim–Woellenheim Multipurpose Hall / rhb architectes

-
Architects: rhb architectes
- Area: 471 m²
- Year: 2025
https://www.archdaily.com/1035521/willgottheim-woellenheim-multipurpose-hall-rhb-architectesHadir Al Koshta
Hudson L-House / Steven Holl Architects

-
Architects: Steven Holl Architects
- Area: 165 m²
- Year: 2024
https://www.archdaily.com/1035434/hudson-l-house-steven-holl-architectsPilar Caballero
East Side River Park / BIG

-
Architects: Bjarke Ingels Group
- Area: 69700000 m²
- Year: 2025
https://www.archdaily.com/1035506/east-side-river-park-bigHadir Al Koshta








































