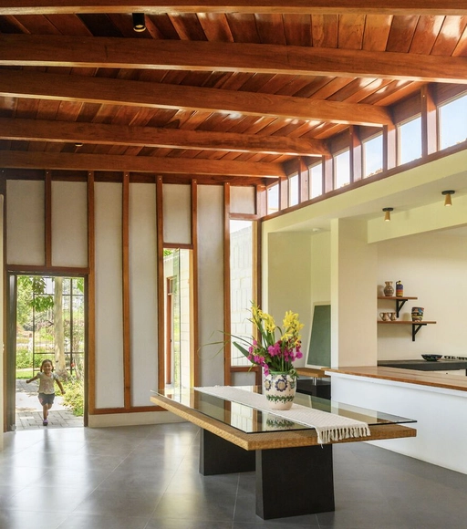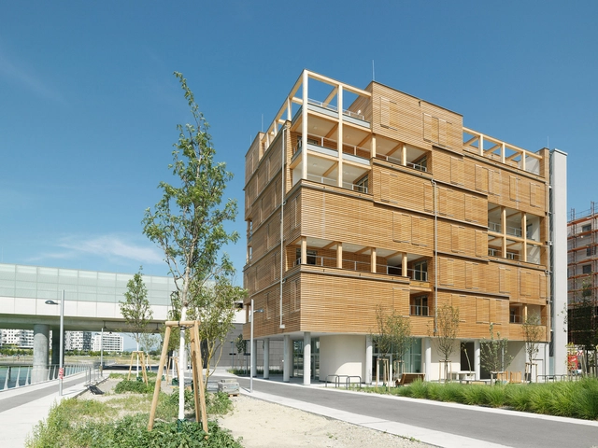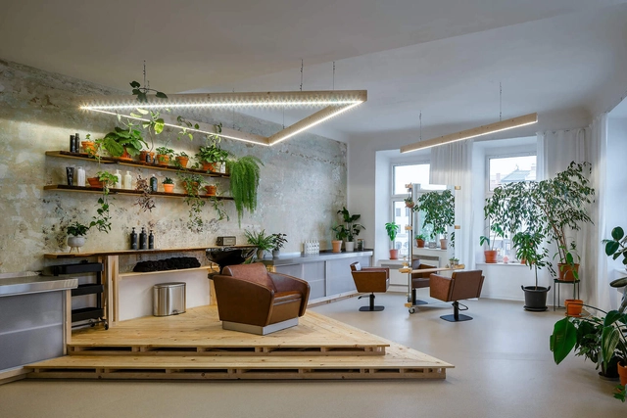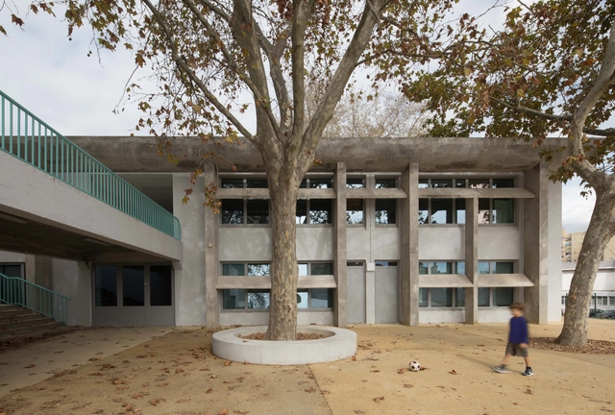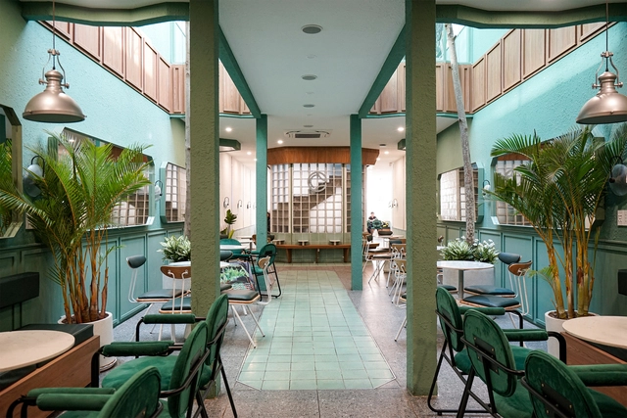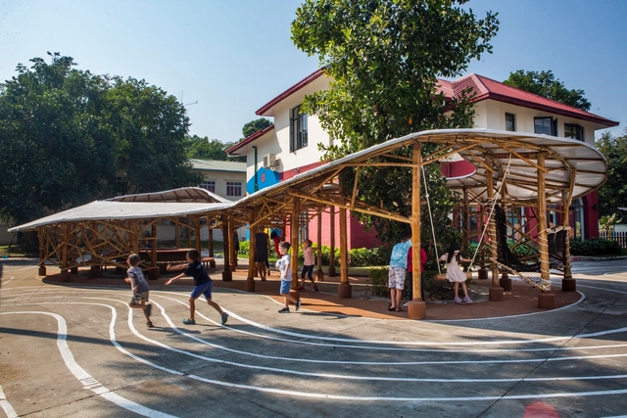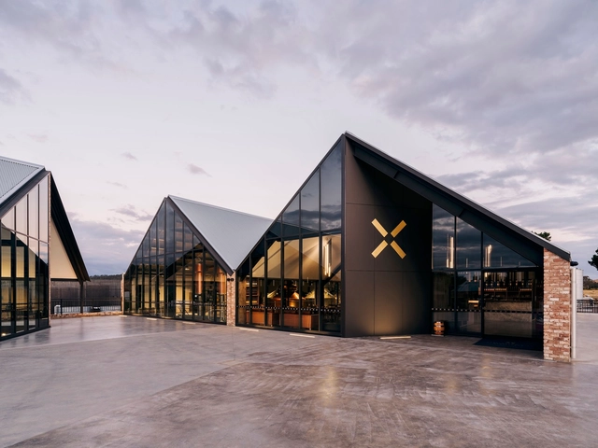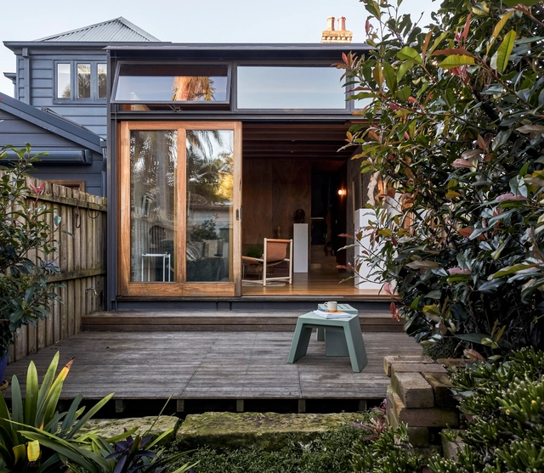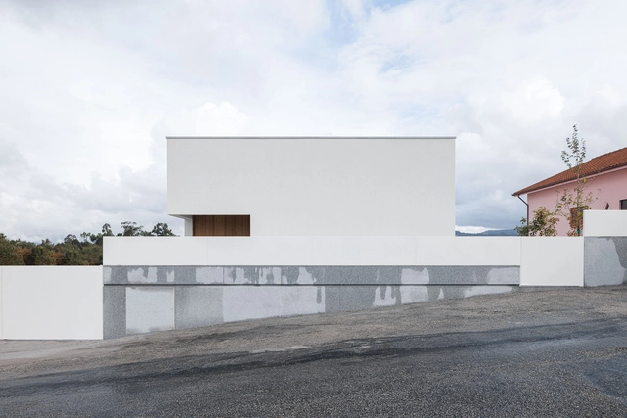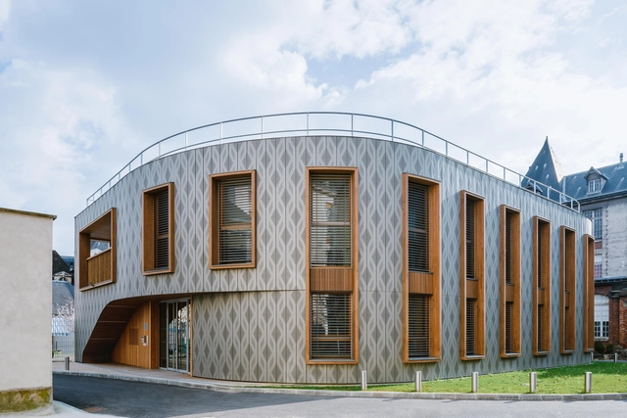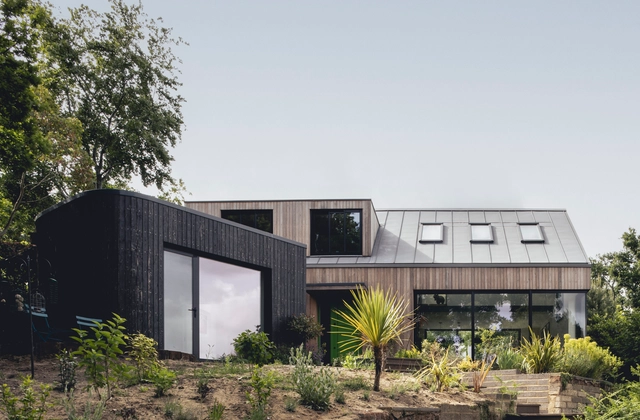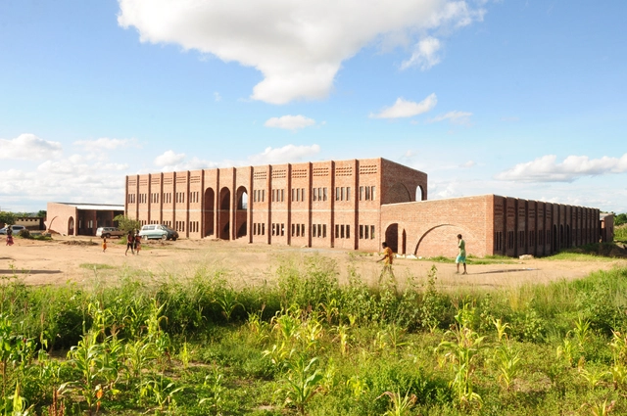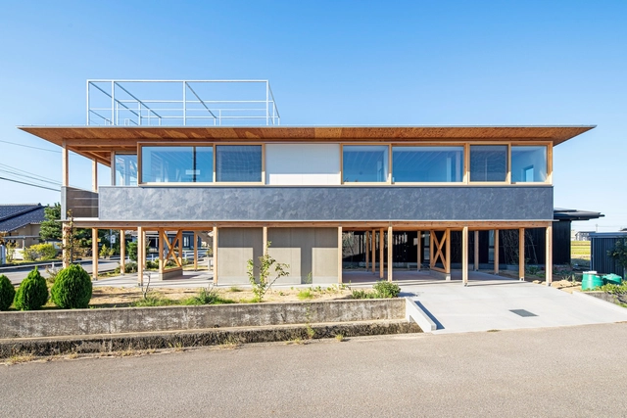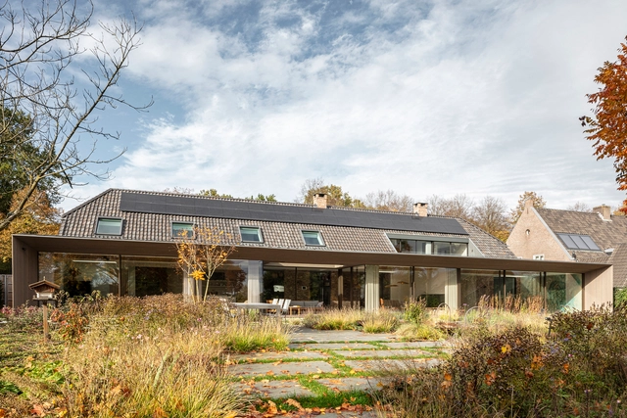-
ArchDaily
-
Selected Projects
Selected Projects
https://www.archdaily.com/997931/library-in-the-valley-design-center-of-haoyuan-groupCollin Chen
https://www.archdaily.com/998027/school-under-a-neem-dhulia-architecture-design-studioHana Abdel
https://www.archdaily.com/997426/shenzhen-yeahka-c4-office-design-jspa-designAndreas Luco
https://www.archdaily.com/997927/entrecopas-house-marina-vella-arquitecturaPilar Caballero
https://www.archdaily.com/973918/uta-offices-hastings-architectureValeria Silva
https://www.archdaily.com/997904/vila-venus-sol-apartment-com-o-atelierValeria Silva
https://www.archdaily.com/997971/forum-am-seebogen-apartments-heri-and-salliValeria Silva
https://www.archdaily.com/997945/art-and-hair-studio-studio-ondrejbelicaThuto Vilakazi
https://www.archdaily.com/997915/lao-ding-feng-beijing-neri-and-hu-design-and-research-officeJuly Shao
https://www.archdaily.com/977401/holiday-house-hof-ahmen-atelier-sunder-plassmannPaula Pintos
https://www.archdaily.com/997938/school-36-jose-adriao-arquitetosSusanna Moreira
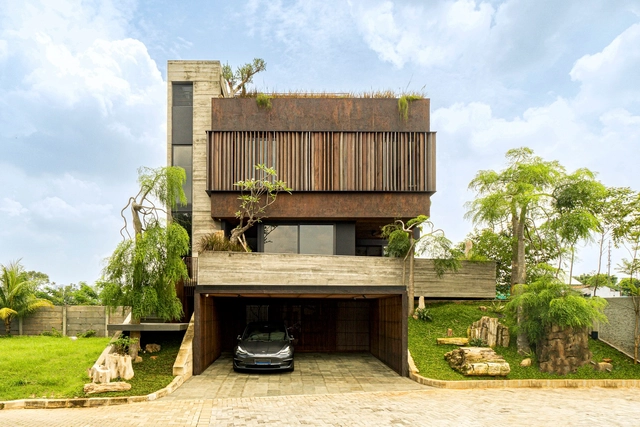 © StudioRK
© StudioRK



 + 21
+ 21
-
- Area:
505 m²
-
Year:
2022
-
Manufacturers: BoConcept, Gessi, Allure Industries, Altis Solar , Antonio Lupi, +10Baselo Furniture, Bottega Artisan, Infissi, Le Chateau, Onna, Orvibo, Stella Mobili, TEKA Parquet, Toto, Wisma Sehati-10
https://www.archdaily.com/997862/ohio-house-studiorkThuto Vilakazi
https://www.archdaily.com/997858/coco-cha-taiwan-tea-and-coffee-pt-arch-studioHana Abdel
https://www.archdaily.com/997932/infinity-playground-blue-templeHana Abdel
https://www.archdaily.com/997930/callington-mill-distillery-cumulus-studioHana Abdel
https://www.archdaily.com/997852/house-for-a-sculptor-miles-thorp-architectsThuto Vilakazi
https://www.archdaily.com/997825/house-4-aguas-viento-norteAndreas Luco
https://www.archdaily.com/997888/house-in-santa-marinha-helder-da-rocha-arquitectosAndreas Luco
https://www.archdaily.com/997870/saint-louis-kindergarten-janez-nguyen-architects-plus-linia-a-and-uThuto Vilakazi
https://www.archdaily.com/997889/black-pond-lane-sketch-architectsPilar Caballero
https://www.archdaily.com/997881/initiative-rising-star-school-buildings-for-hopley-ingenieure-ohne-grenzenPilar Caballero
https://www.archdaily.com/997875/nomino-takayuka-house-kazuto-nishi-architectsHana Abdel
 © BoysPlayNice
© BoysPlayNice



 + 29
+ 29
-
- Area:
1100 m²
-
Year:
2022
-
Manufacturers: TON, AAP Hranice, Jezírka Banat, Jiří Chovančík, Břetislav Sopek, JÁNOŠÍK OKNA-DVEŘE, +5Kloboucká lesní, MINIMAX, STYLTECH stínící technika, Wiesner-Hager, Woodyglass-5
https://www.archdaily.com/997893/klouboucka-lesni-headquarters-mjolk-architectsElisabeth Kostina
https://www.archdaily.com/997831/farmhouse-transformation-wenink-holtkamp-architectenAndreas Luco
Did you know?
You'll now receive updates based on what you follow! Personalize your stream and start following your favorite authors, offices and users.




