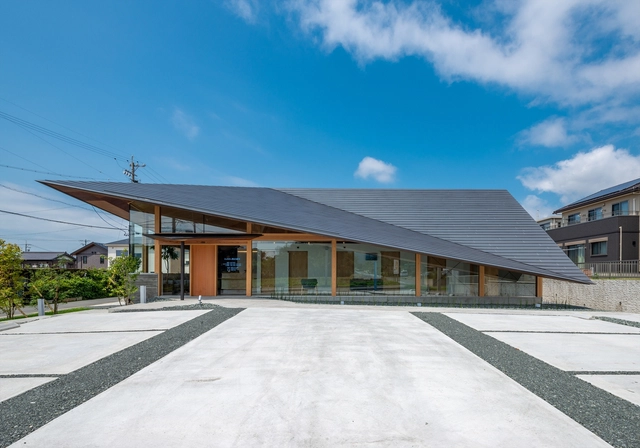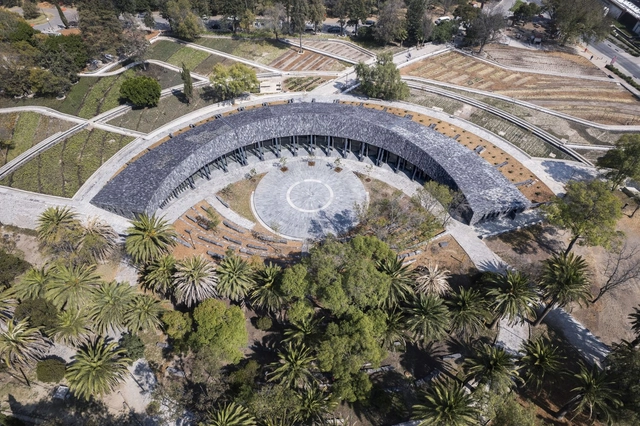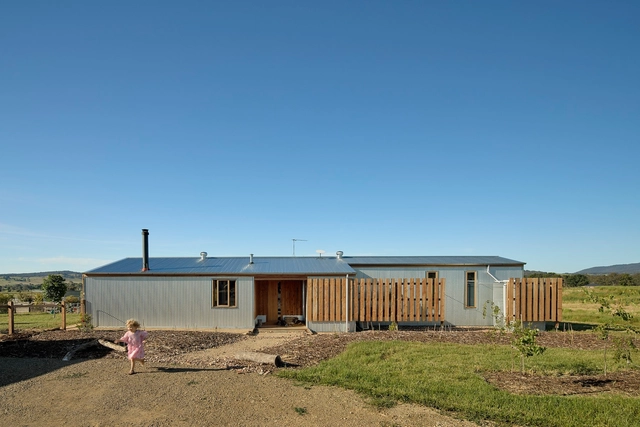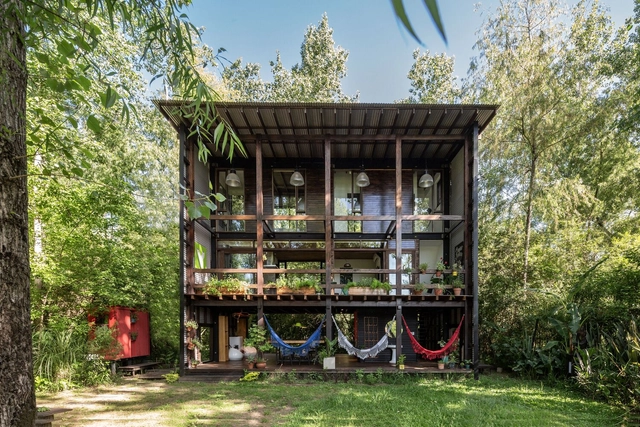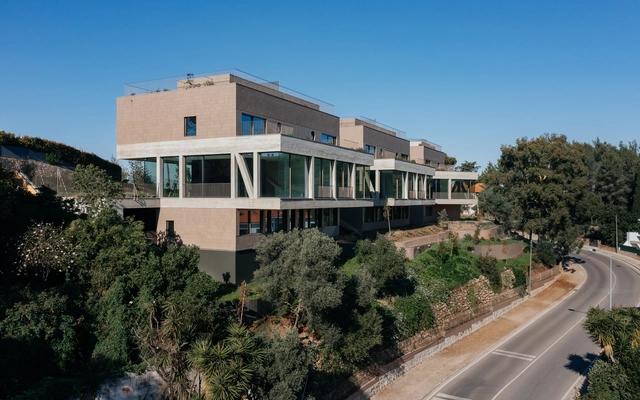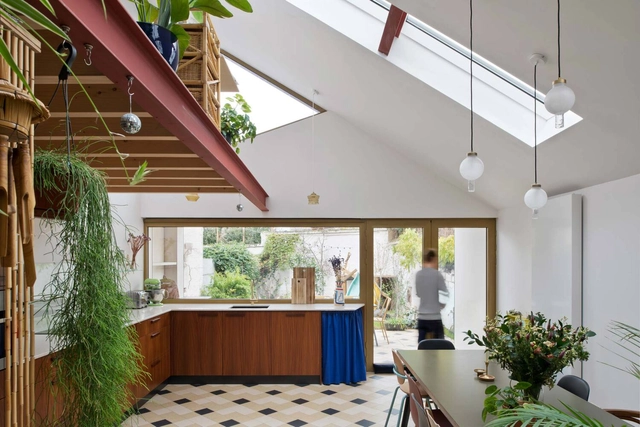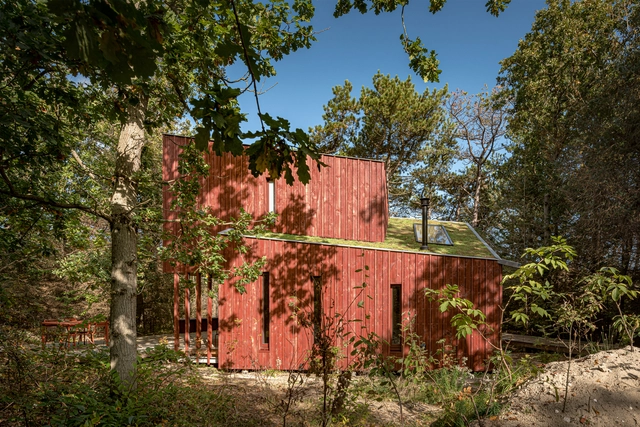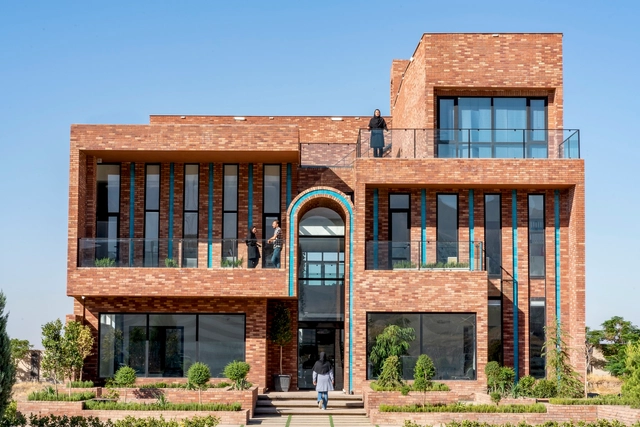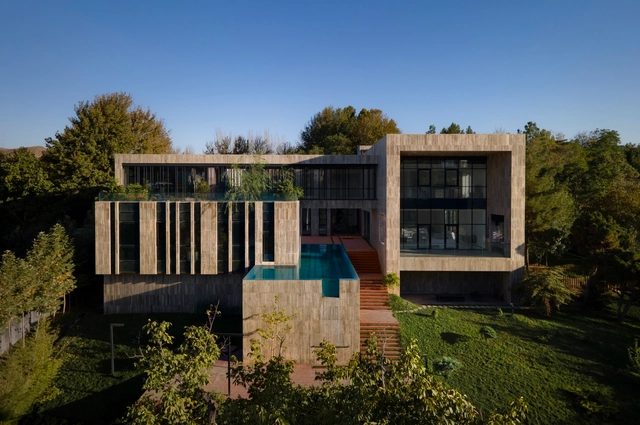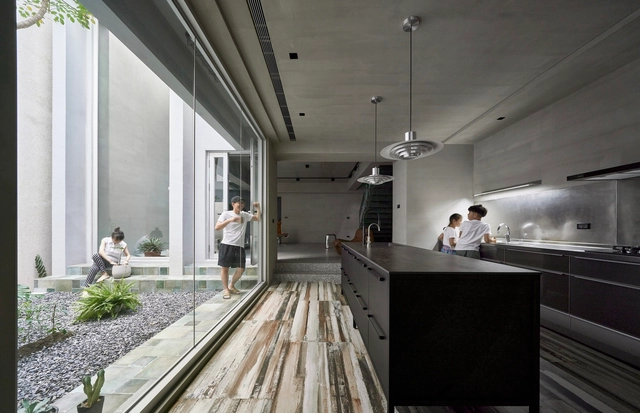-
ArchDaily
-
Selected Projects
Selected Projects
https://www.archdaily.com/998140/co-living-home-yuan-architectsHana Abdel
https://www.archdaily.com/977782/under-the-same-sun-installation-stephanie-deumerHana Abdel
https://www.archdaily.com/998158/toyohashi-orthodontic-office-tsc-architectsHana Abdel
https://www.archdaily.com/998142/chapultepec-environmental-culture-center-erreqerre-arquitectura-y-urbanismoValeria Silva
https://www.archdaily.com/998028/east-end-house-andrew-franz-architectElisabeth Kostina
https://www.archdaily.com/997986/sardenya-356-apartments-atienza-maure-arquitectosAndreas Luco
https://www.archdaily.com/998155/house-with-four-roofs-denkkamerElisabeth Kostina
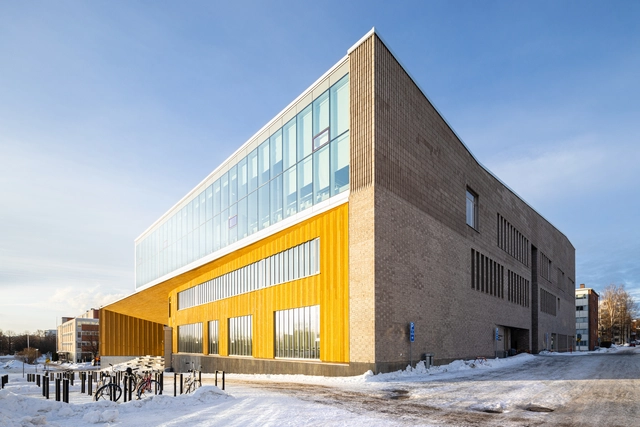 © Aukusti Heinonen
© Aukusti Heinonen



 + 39
+ 39
-
- Area:
9550 m²
-
Year:
2022
-
Manufacturers: GRAPHISOFT, Aura ST-Team, Fenestra, HSL Group, Jeld-Wen, +16Jukola industries, Knauf, Kone Oyj, Koolmat Desso, Lumir Oy, Mapei Ultratop, Metos, Nordtreat Finland , Purso, Puusepänliike Peltoniemi Oy, Raita Sport Oy, Saint-Gobain Finland, Ecophon, Solibri, Tambest Glass solutions, Tiileri, Unisport-Saltex / Pulastic-16 -
https://www.archdaily.com/998030/lumit-art-high-school-lukkairoinen-architectsElisabeth Kostina
 © Tomasz Zakrzewski
© Tomasz Zakrzewski



 + 35
+ 35
-
-
Year:
2021
-
Manufacturers: EQUITONE, FAKRO, AQform, Bratex, CHORS, +7Caparol, Hormann, In-Lite, LABRA, Marset, Reynaers, Wow Design-7 -
https://www.archdaily.com/998086/gray-house-rs-plus-robert-skitekThuto Vilakazi
 © Pratikruti09
© Pratikruti09



 + 17
+ 17
-
- Area:
1014 m²
-
Year:
2022
-
Manufacturers: Astral Pipes, Bison panel, Century, Classic Marble, Crompton, +15Daikin, Delta, Domal, Express Lifts, Hafele, Hybec, Laticrete, Lucky Glass, Marble Magic Wonder, Natural Stone, Norisys, Olive, Simpolo, Swev India, Ultratech-15 -
https://www.archdaily.com/998156/the-breathing-house-aangan-architectsHana Abdel
https://www.archdaily.com/998075/tom-and-jerry-dl-atelierCollin Chen
https://www.archdaily.com/998145/little-granite-house-brd-studioHana Abdel
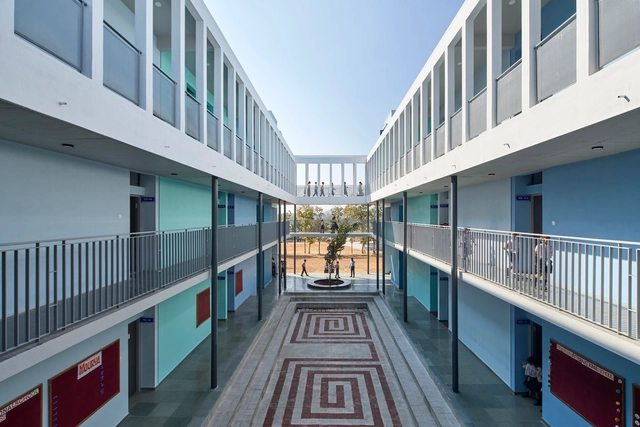 © Shamanth Patil J
© Shamanth Patil J



 + 23
+ 23
-
- Area:
34000 ft²
-
Year:
2022
-
Manufacturers: AutoDesk, Chaos Group, Enscape, Adobe, Ashirvad, +10Asian Paints, Basanth Bettons, Bharathi Electricals, I Space M/s. Macro Enterprises, JSW Steel, Jaquar, Jindal, Kajaria, Nitco Limited, Trimble Navigation-10 -
https://www.archdaily.com/998074/vidyakula-international-school-sudaiva-studioHana Abdel
 © Veloz Photos
© Veloz Photos



 + 20
+ 20
-
- Area:
3532 m²
-
Year:
2022
-
Manufacturers: Geberit, Grohe, AluGlass Bautech Western Cape, FLOORFLEX, GEZE, +7Johnson Tiles, Kone, MacLaren, Mazista, Sangengalo Granite, Smeg, Villeroy & Boch-7 -
https://www.archdaily.com/998009/flamingo-holiday-apartments-robert-silke-and-partnersHana Abdel
https://www.archdaily.com/977675/casa-bou-lmco-arquitectosAndreas Luco
https://www.archdaily.com/997694/the-factory-lofts-hacinValeria Silva
https://www.archdaily.com/997856/four-buildings-in-avenida-brasil-aurora-arquitectos-plus-furoAndreas Luco
https://www.archdaily.com/998150/house-jc-bakermat-atelier-voor-architectuurElisabeth Kostina
https://www.archdaily.com/997955/villa-meisenweg-urben-seyboth-architektenThuto Vilakazi
https://www.archdaily.com/998135/refuge-forest-cabin-vlieland-studio-brandvriesValeria Silva
https://www.archdaily.com/997999/hamyab-24-office-arc-architecture-studioHana Abdel
https://www.archdaily.com/997884/villa-hesar-afshin-khosravian-and-associatesPilar Caballero
https://www.archdaily.com/997890/modern-tiann-house-hao-designAndreas Luco
https://www.archdaily.com/997947/house-pujol-otaegui-raimundo-gutierrez-friasAndreas Luco
Did you know?
You'll now receive updates based on what you follow! Personalize your stream and start following your favorite authors, offices and users.




