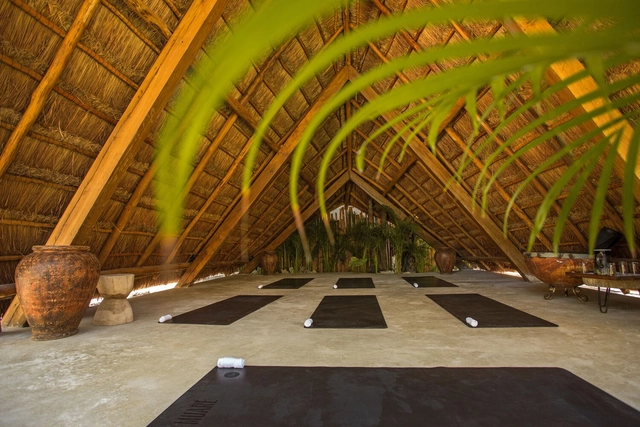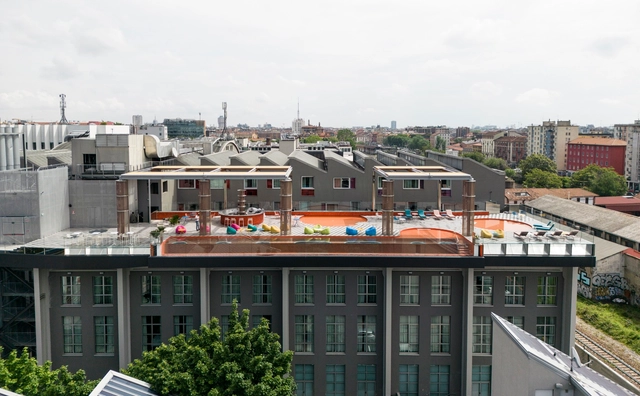-
ArchDaily
-
Selected Projects
Selected Projects
https://www.archdaily.com/1004088/contact-nikki-cafe-takanori-ineyama-architectsHadir Al Koshta
https://www.archdaily.com/1004306/hotel-muare-taller-de-arquitectura-vivaAndreas Luco
https://www.archdaily.com/1004224/1g-store-estudio-alemPilar Caballero
https://www.archdaily.com/1004267/one-silk-street-mecanooPaula Pintos
https://www.archdaily.com/1004227/revitalising-mui-tsz-lam-with-experimental-restorations-school-of-architecture-the-chinese-university-of-hong-kongAndreas Luco
https://www.archdaily.com/1004274/pharo-office-building-park-associatiPaula Pintos
https://www.archdaily.com/1004303/offices-and-logistics-for-enedis-concorde-architecture-urbanismePilar Caballero
https://www.archdaily.com/1004262/nukak-store-unseenbirdHana Abdel
https://www.archdaily.com/1004147/ksana-tea-house-juti-architectsPilar Caballero
https://www.archdaily.com/1004269/nobori-residential-building-florian-busch-architectsHana Abdel
https://www.archdaily.com/1004171/clay-saigon-cafe-studioduo-architecture-interiorValeria Silva
https://www.archdaily.com/1004276/pencil-building-in-kumagaya-ono-architect-office-plus-sigma-constructionPilar Caballero
https://www.archdaily.com/1004168/villa-cumulus-arkana-architectsAndreas Luco
https://www.archdaily.com/1003131/lema-residence-padovani-arquitetosValeria Silva
https://www.archdaily.com/1004216/puradies-nature-resort-noa-star-network-of-architecturePaula Pintos
https://www.archdaily.com/1004214/vertigo-terrace-park-associatiPaula Pintos
https://www.archdaily.com/1004192/oberoi-villa-arkana-architectsHana Abdel
https://www.archdaily.com/985243/biot-municipal-building-extension-atelier-egrAndreas Luco
https://www.archdaily.com/1004210/high-line-moynihan-connector-skidmore-owings-and-merrill-plus-james-corner-field-operationsPaula Pintos
https://www.archdaily.com/1004034/todays-special-futakotamagawa-store-schemata-architects-plus-jo-nagasakaHana Abdel
https://www.archdaily.com/1004206/machum-house-pavilion-yong-ju-lee-architecturePilar Caballero
https://www.archdaily.com/1004188/blinker-house-super-assemblyHana Abdel
https://www.archdaily.com/1004122/v8-house-tnt-architectsHadir Al Koshta
https://www.archdaily.com/1003787/non-scale-cafe-tctcHana Abdel
Did you know?
You'll now receive updates based on what you follow! Personalize your stream and start following your favorite authors, offices and users.




















