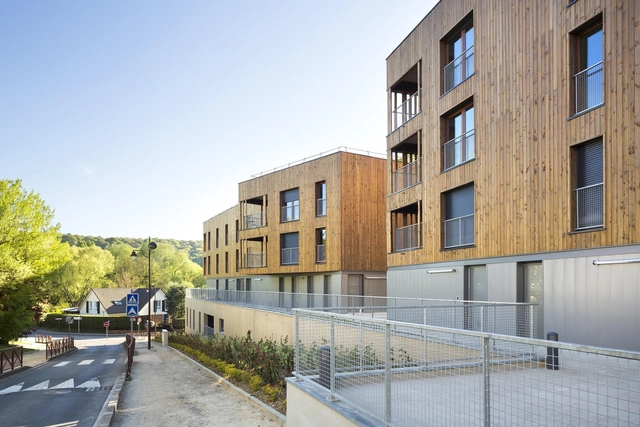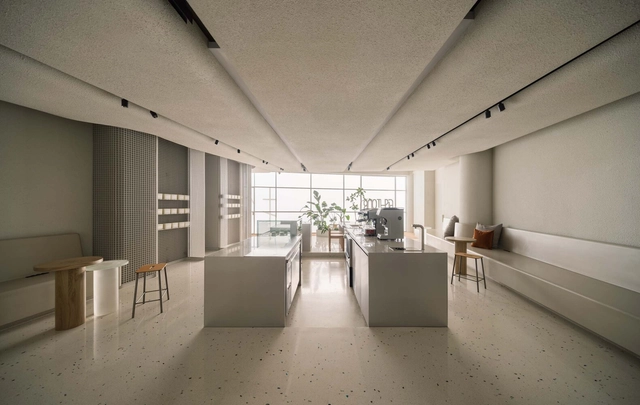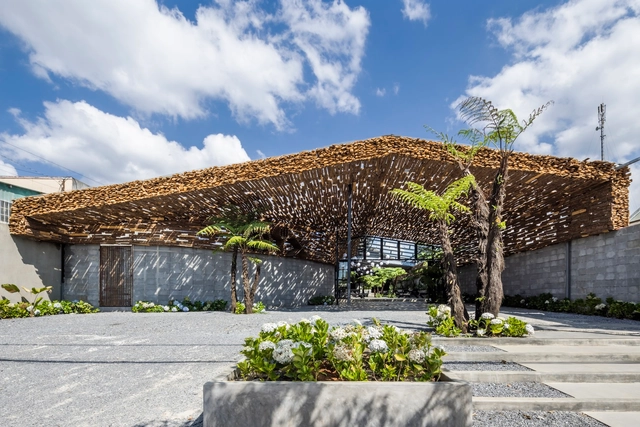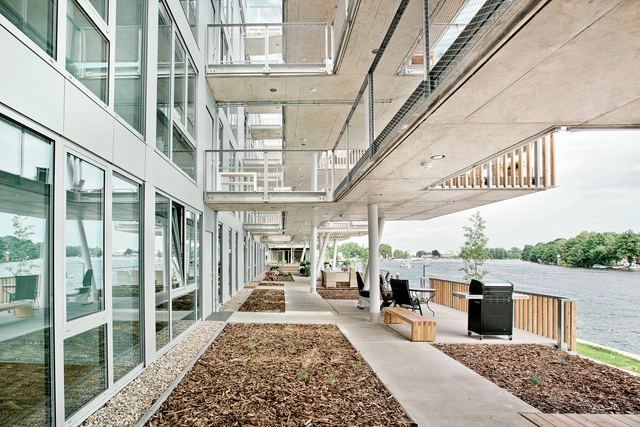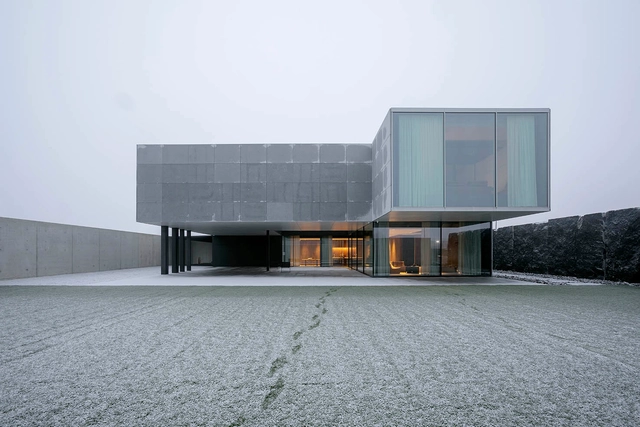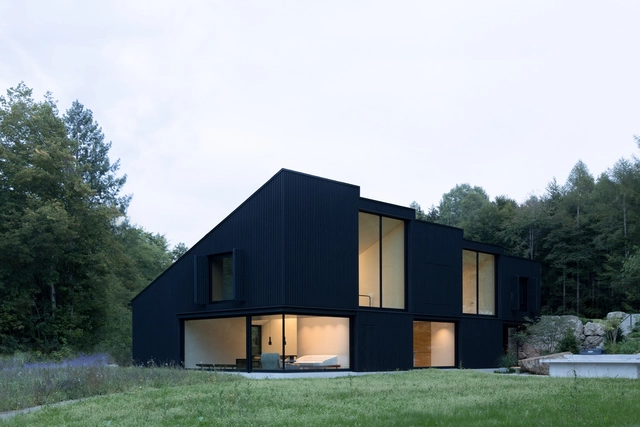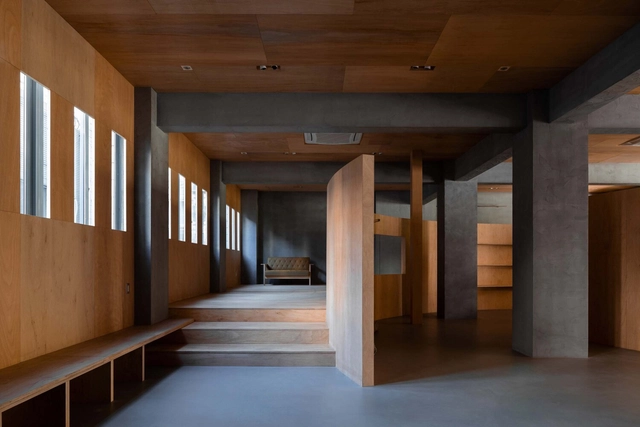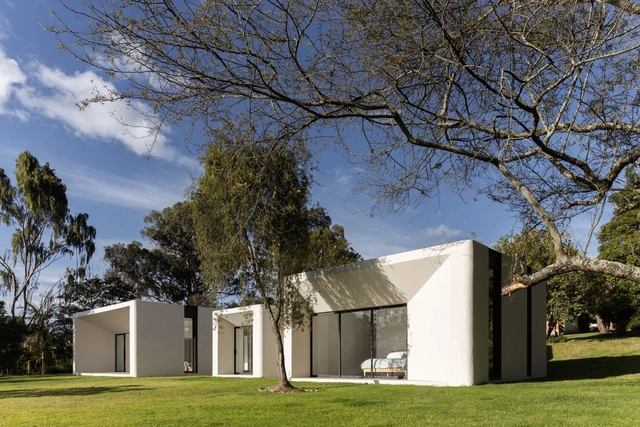-
ArchDaily
-
Selected Projects
Selected Projects
https://www.archdaily.com/998571/the-hudsons-housing-orange-architectsThuto Vilakazi
https://www.archdaily.com/998496/32-social-housing-units-atelier-tequi-architectsThuto Vilakazi
 © Brigida González
© Brigida González



 + 28
+ 28
-
- Area:
521 m²
-
Year:
2023
-
Manufacturers: JUNG, Karcher Design, Villeroy & Boch Tiles, Baier GmbH Slidetec, Carl Hansen, +11Ennogie GmbH, Fensterbau Schneider GmbH, GSL.GLASOLUX GmbH, Herzog & de Meuron, Kunststoff-Vertrieb Nuding GmbH, Mawa Design, NUD, Roma, Thonet, Villeroy & Boch, WEM-11 -
https://www.archdaily.com/998574/house-hoinka-atelier-kaiser-shenAndreas Luco
https://www.archdaily.com/998561/houses-of-cards-falaSusanna Moreira
Videos
 © Jack Mounsey
© Jack Mounsey



 + 18
+ 18
-
- Area:
348 m²
-
Year:
2021
-
Manufacturers: Focus, Sculptform, Artedomus, Austral Masonry Blockwork & Pavers , Brodware, +8Collective, Great Dane, Mafi, Oblica, Screenwood, Tait, Volker Haug, Wood & Water-8 -
https://www.archdaily.com/998567/bermagui-beach-house-winter-architectureElisabeth Kostina
https://www.archdaily.com/998500/fishtank-cafe-office-aioCollin Chen
https://www.archdaily.com/998563/mix-restaurant-the-bloomElisabeth Kostina
https://www.archdaily.com/998481/tongxiang-national-fitness-center-and-li-ning-sports-park-pt-architecture-designCollin Chen
https://www.archdaily.com/998565/perennial-house-sifti-design-studioElisabeth Kostina
https://www.archdaily.com/998121/la-blanqueada-house-muro-estudioAndreas Luco
https://www.archdaily.com/975623/footbridge-on-the-water-residential-building-love-architecture-and-urbanismValeria Silva
https://www.archdaily.com/998523/galeria-apartament-coda-arquitetosAndreas Luco
https://www.archdaily.com/998224/intersection-house-luc-spits-architectureThuto Vilakazi
https://www.archdaily.com/998024/house-renovation-in-cal-drapaire-parramon-plus-tahull-arquitectesPilar Caballero
 © Mariela Apollonio
© Mariela Apollonio



 + 47
+ 47
-
- Area:
19827 ft²
-
Year:
2019
-
Manufacturers: Cerámica La Esperanza, Cooperativa Ladrillera, Cristalería Crevillente, GRUPO VALSECO, Junckers, +6Manolo García, Marti Cots, Morata, SOCYR 99, Salvador Gomis, Serpa-6
https://www.archdaily.com/974953/imagine-montessori-school-gradoli-and-sanzPilar Caballero
https://www.archdaily.com/998537/house-in-the-woods-green-mecanoBenjamin Zapico
https://www.archdaily.com/998536/wooden-house-by-the-lake-appels-architektenPaula Pintos
https://www.archdaily.com/998475/vila-oxala-i-house-paloma-siqueira-arquitetaAndreas Luco
https://www.archdaily.com/998422/62-beiting-lane-store-mou-architecture-studioCollin Chen
https://www.archdaily.com/998504/vysoke-myto-park-buoyElisabeth Kostina
https://www.archdaily.com/998491/villa-tanatakah-asimapraHana Abdel
https://www.archdaily.com/998515/cherry-homestay-an-nam-architectureElisabeth Kostina
https://www.archdaily.com/998494/crone-office-680-george-street-crone-architectsThuto Vilakazi
https://www.archdaily.com/998514/magnolia-house-nicolas-and-nicolas-plus-caa-pora-arquitecturaValeria Silva
Did you know?
You'll now receive updates based on what you follow! Personalize your stream and start following your favorite authors, offices and users.








