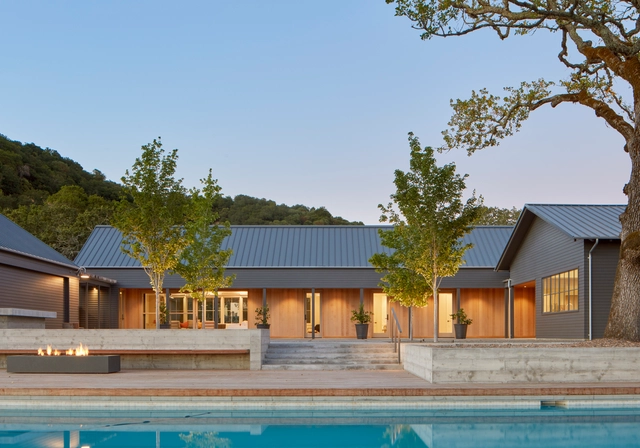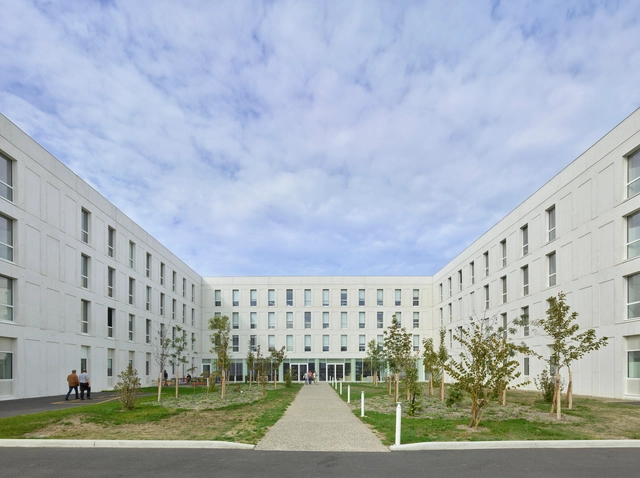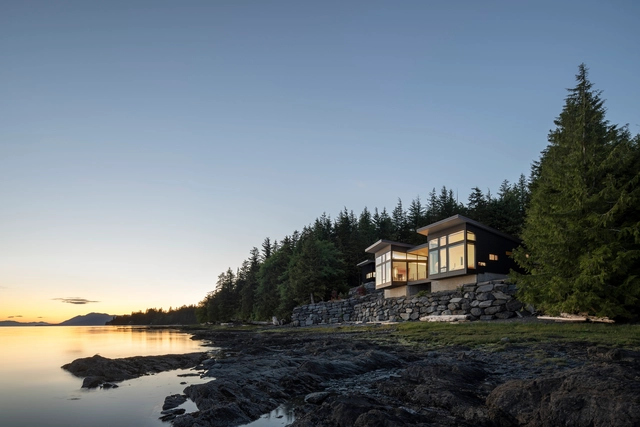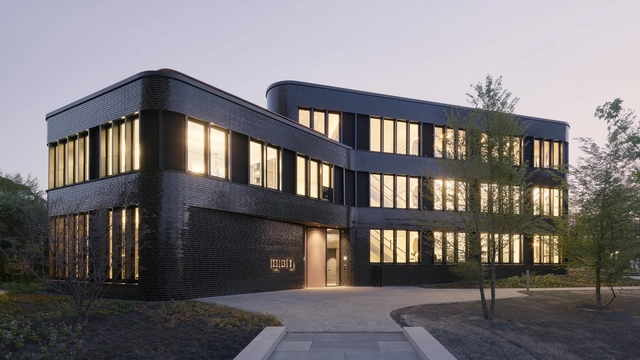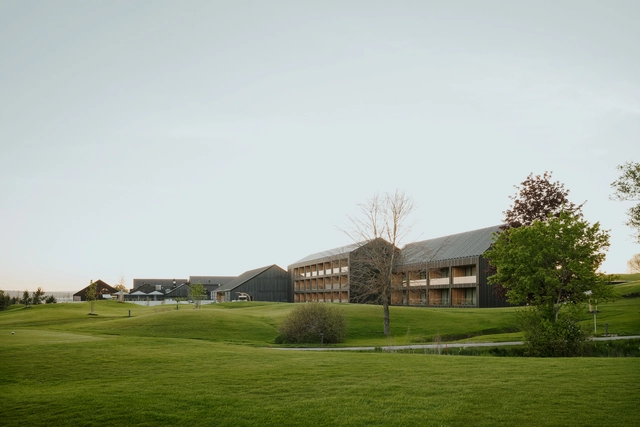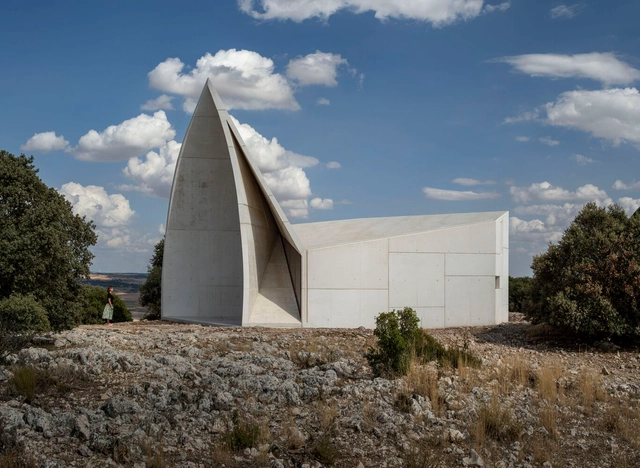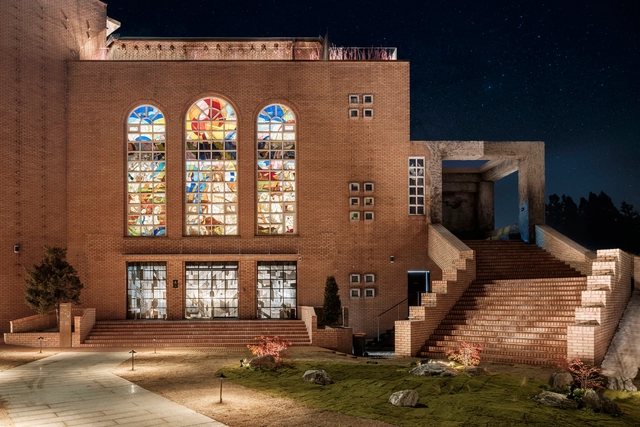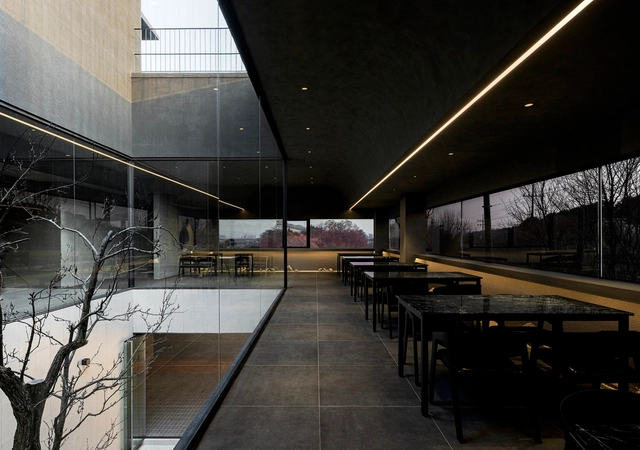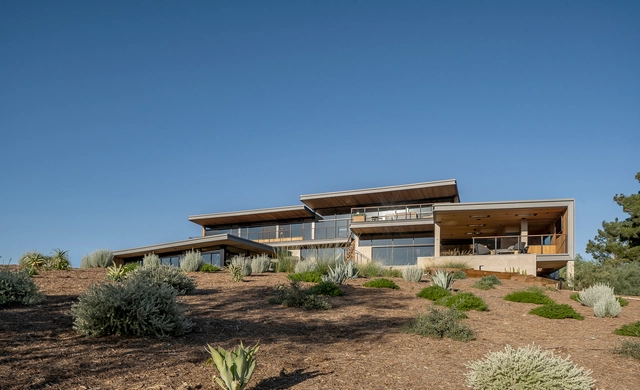-
ArchDaily
-
Selected Projects
Selected Projects
https://www.archdaily.com/998810/screen-house-kamat-and-rozario-architectureHana Abdel
https://www.archdaily.com/998696/ph-japon-cdc-arqAndreas Luco
https://www.archdaily.com/998600/glen-ellen-residence-nick-noyes-architectureValeria Silva
https://www.archdaily.com/998779/talavera-lofts-nelsen-partnersAndreas Luco
https://www.archdaily.com/998601/srebarna-18-apartments-starhValeria Silva
https://www.archdaily.com/998681/villa-m-delugan-meissl-associated-architectsPaula Pintos
https://www.archdaily.com/998643/ag-campus-evr-architectenThuto Vilakazi
https://www.archdaily.com/998508/dubarry-offices-taillandier-architectes-associesElisabeth Kostina
https://www.archdaily.com/978804/canton-house-wau-designCollin Chen
https://www.archdaily.com/998745/t-house-haHana Abdel
https://www.archdaily.com/997953/tongass-ledge-pbw-architectsThuto Vilakazi
https://www.archdaily.com/943458/guculska-apartment-replus-design-bureauPilar Caballero
https://www.archdaily.com/998793/cientifica-del-sur-university-campus-plan-aBenjamin Zapico
https://www.archdaily.com/998729/hbi-headquarters-kbnk-architektenAndreas Luco
https://www.archdaily.com/998731/der-oschberghof-hotel-allmannwappnerAndreas Luco
https://www.archdaily.com/998787/tropical-house-jaque-studioBenjamin Zapico
https://www.archdaily.com/998790/devils-glen-house-studioacPaula Pintos
https://www.archdaily.com/998767/stone-house-grimaldi-nacht-arquitectosBenjamin Zapico
https://www.archdaily.com/977892/chapel-in-sierra-la-villa-sancho-madridejosPilar Caballero
https://www.archdaily.com/998701/mom-house-nha-cua-gioPilar Caballero
https://www.archdaily.com/998742/made-lim-cafe-none-spaceHana Abdel
https://www.archdaily.com/998746/sakurai-clinic-cloud-architectsPilar Caballero
https://www.archdaily.com/998741/dark-and-light-restaurant-plainoddityHana Abdel
https://www.archdaily.com/998153/arroyo-oak-house-anx-aaron-neubert-architectsElisabeth Kostina
Did you know?
You'll now receive updates based on what you follow! Personalize your stream and start following your favorite authors, offices and users.



