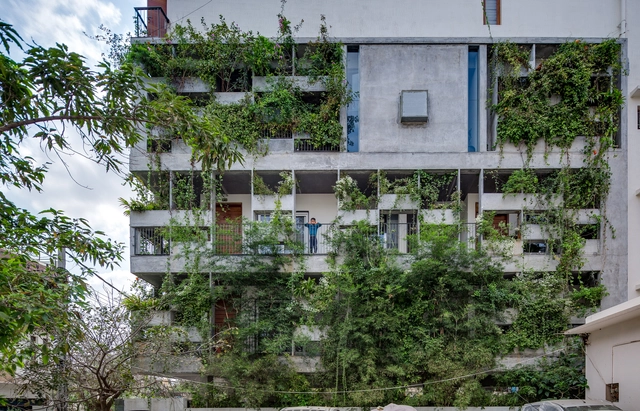Lumion View is a lightweight, always-on visualization tool built directly into SketchUp.
Selected Projects
How to make early-stage design faster and simpler | Lumion View for SketchUp
| Sponsored Content
https://www.archdaily.comhttps://www.archdaily.com/catalog/us/products/38459/how-to-make-early-stage-design-faster-and-simpler-lumion-view-for-sketchup-lumion
Quintal House / Miguel Marcelino

-
Architects: Miguel Marcelino
- Area: 176 m²
- Year: 2021
https://www.archdaily.com/1004894/quintal-house-miguel-marcelinoAndreas Luco
Veiled House / Gaurav Roy Choudhury Architects GRCA

-
Architects: Gaurav Roy Choudhury Architects GRCA
- Area: 7200 ft²
- Year: 2021
-
Manufacturers: Asian Paints, Fenesta, Green ply, Jaquar, Kohler, +1
https://www.archdaily.com/1004941/veiled-house-gaurav-roy-choudhury-architects-grcaHana Abdel
SLP Center Arc / HIBINOSEKKEI + FUKUSHIKEN

-
Architects: FUKUSHIKEN, HIBINOSEKKEI
- Area: 1239 m²
- Year: 2021
-
Manufacturers: Bouzou, Shibuya Seisakusho, Yamauchi Metal Supply
https://www.archdaily.com/1004934/slp-center-arc-nursery-hibinosekkei-plus-fukushikenHana Abdel
The Veil House / Paperfarm

-
Architects: Paperfarm
- Area: 315 m²
- Year: 2023
-
Manufacturers: Electrolux, Fisher & Paykel, BO CONCEPT, Bosch, CHA, +16
-
Professionals: Antop Structural Engineering, Yuan-Shen Construction, Yih Tsae Interiors
https://www.archdaily.com/1004440/the-veil-house-paperfarmAndreas Luco
Wheatland House / Tom Robertson Architects

-
Architects: Tom Robertson Architects
- Area: 300 m²
- Year: 2022
-
Professionals: Plume Studio
https://www.archdaily.com/1004931/wheatland-house-tom-robertson-architectsHana Abdel
Cuernavaca Residence / Alterstudio Architecture

-
Architects: Alterstudio Architecture
- Area: 6864 ft²
- Year: 2016
-
Manufacturers: Dornbracht, Earthcore, Fleetwood, Ralph Pucci, Schwiess Door, +2
-
Professionals: Hocker Design Group, Chupik Properties and Design, Positive Energy, Risinger Homes
https://www.archdaily.com/1004819/cuernavaca-residence-alterstudio-architecturePilar Caballero
Zigzag House / Architectare

-
Architects: Architectare
- Area: 377 m²
- Year: 2019
-
Manufacturers: APS Esquadrias de Alumínio, Oficina do Ar, Pedra Cor Marmores e Granitos, Roma Mobili
https://www.archdaily.com/1004918/zigzag-house-architectareSusanna Moreira
Bofill Foundation Offices / GCA Architects
https://www.archdaily.com/1004862/bofill-foundation-offices-gca-architectsValeria Silva
Wooden House / Studio Noun

-
Architects: Studio Noun
- Area: 342 m²
- Year: 2020
-
Professionals: Holzbau Nägeli, Gebrüder Giezendanner, Schreinerei Lindauer, Tobler Metallbau, Kolb Elektro, +4
https://www.archdaily.com/1004896/wooden-house-studio-nounAndreas Luco
House with a Large Porch / MIDE architetti

-
Architects: MIDE architetti
- Area: 500 m²
- Year: 2022
-
Manufacturers: Infixies
https://www.archdaily.com/1004824/house-with-a-large-porch-mide-architettiPilar Caballero
Masella Cabin / Marte.Marte Architects

-
Architects: Marte.Marte Architects
- Year: 2019
https://www.archdaily.com/1004831/masella-cabin-martarte-architectsValeria Silva
Locker Rooms Pavilion / Liangliang Chen + Sergio Mota

-
Architects: Liangliang Chen, Sergio Mota
- Area: 120 m²
- Year: 2023
-
Manufacturers: AutoDesk, Chaos Group, Enscape, Cype, Trimble Navigation
https://www.archdaily.com/1003971/locker-rooms-pavilion-liangliang-chen-plus-sergio-motaAndreas Luco
Documenta House / Estudio Palacios

-
Architects: Estudio Palacios
- Area: 315 m²
- Year: 2020
-
Manufacturers: Blangino, Ciment, Edificor, Herrería Prosdócimo, Maderera Maldonado Schweizer, +1
https://www.archdaily.com/1004885/documenta-house-estudio-palaciosBenjamin Zapico
Lua House / Arquitetura Nacional
https://www.archdaily.com/1004863/casa-lua-arquitetura-nacionalPilar Caballero
Breathing Enclosure / A Threshold

-
Architects: A Threshold
- Area: 12350 ft²
- Year: 2021
-
Professionals: VSLA
https://www.archdaily.com/1004872/breathing-enclosure-a-thresholdPilar Caballero
Macha House / Abin Design Studio
https://www.archdaily.com/985161/macha-house-abin-design-studioBianca Valentina Roșescu
Her and Its House / Atelier Yipan

-
Architects: Atelier Yipan
- Area: 50 m²
- Year: 2022
-
Manufacturers: CAMERICH, MONTO, Spain, Shanghai Ruifeng Home Decoration, Zhejiang Hengfeng Household Co.Ltd.
https://www.archdaily.com/1004827/her-and-its-house-atelier-yipanAndreas Luco
Río Arriba Apartment Building / Estudio Pablo Gagliardo

-
Architects: Estudio Pablo Gagliardo
- Area: 6800 m²
- Year: 2021
-
Manufacturers: Corralón Belgrano, Deckar, Marmolería Pafume, Texón SRL
https://www.archdaily.com/1004861/rio-arriba-apartment-building-estudio-pablo-gagliardoPilar Caballero
Patina Garden Studio / Madeiguincho

-
Architects: Madeiguincho
- Area: 58 m²
- Year: 2023
https://www.archdaily.com/1004706/patina-garden-studio-madeiguinchoValeria Silva
Schindel Studio / Archer + Braun

-
Architects: Archer + Braun
- Area: 27 m²
- Year: 2022
-
Manufacturers: FLOS, Fermacell, Patent Glazing Company, Unity Lime, Velfac, +1
-
Professionals: Simple Works, Atrium Ltd
https://www.archdaily.com/1004327/schindel-studio-archer-plus-braunHadir Al Koshta
Molí House/ Sagristà-Simó

-
Architects: Sagristà-Simó
- Area: 282 m²
- Year: 2011
https://www.archdaily.com/1003981/moli-house-sagrista-simoAndreas Luco
Horse House Stable / wiercinski-studio

-
Architects: wiercinski-studio
- Area: 2200 m²
- Year: 2022
-
Manufacturers: TeknoAmerBlok
-
Professionals: wiercinski-studio, Pawel Majchrzak - Plan Projekt, Ypero
https://www.archdaily.com/1004814/horse-house-stable-wiercinski-studioPilar Caballero
Nursery in Montlaur Bonifacio / Buzzo Spinelli
https://www.archdaily.com/1004743/nursery-in-montlaur-bonifacio-buzzo-spinelliAndreas Luco
Hotel Flint / Marte.Marte Architects
https://www.archdaily.com/1004829/hotel-flint-martarte-architectsPaula Pintos





























































































































