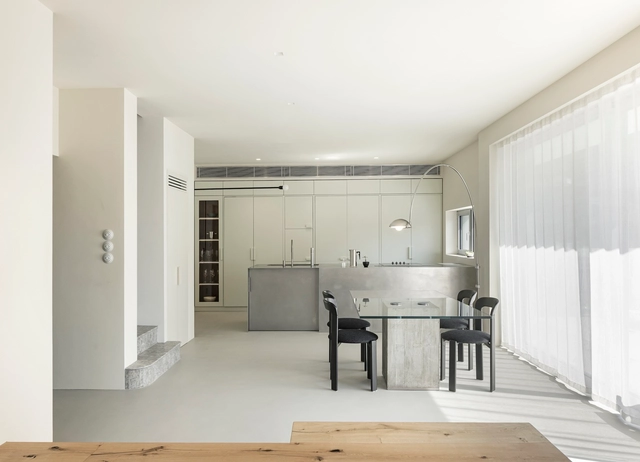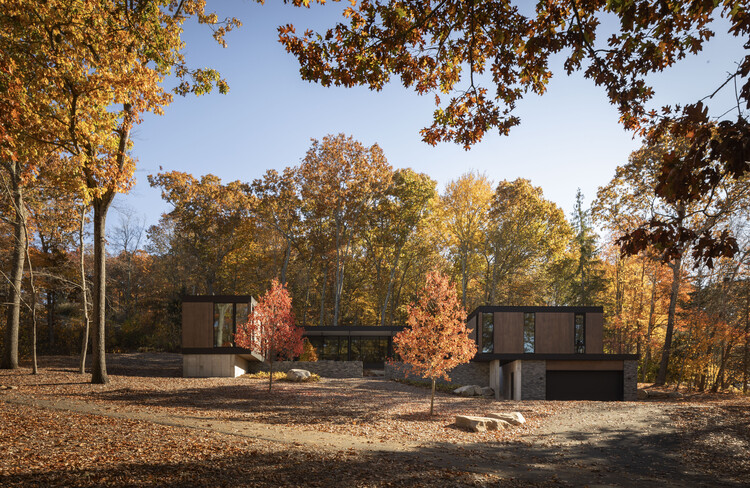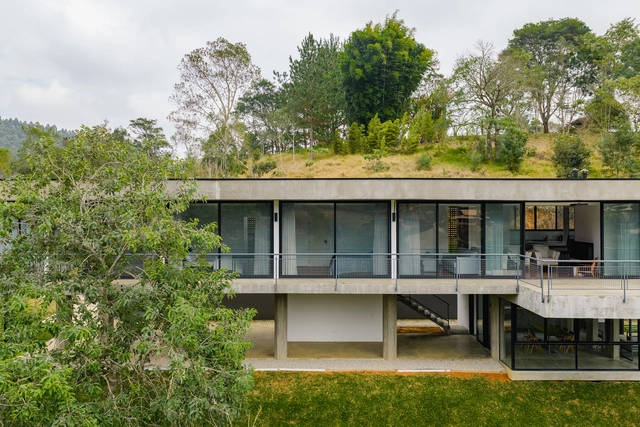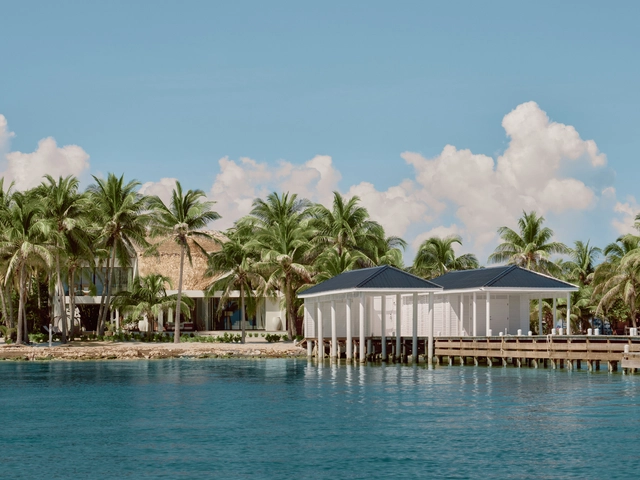-
ArchDaily
-
Selected Projects
Selected Projects
https://www.archdaily.com/1035979/palazzo-residential-building-paleiskwartier-benthem-crouwel-architectsPilar Caballero
https://www.archdaily.com/1036017/temple-of-darkness-bakhoor-bakhoor-pavilion-bunga-design-atelierMiwa Negoro
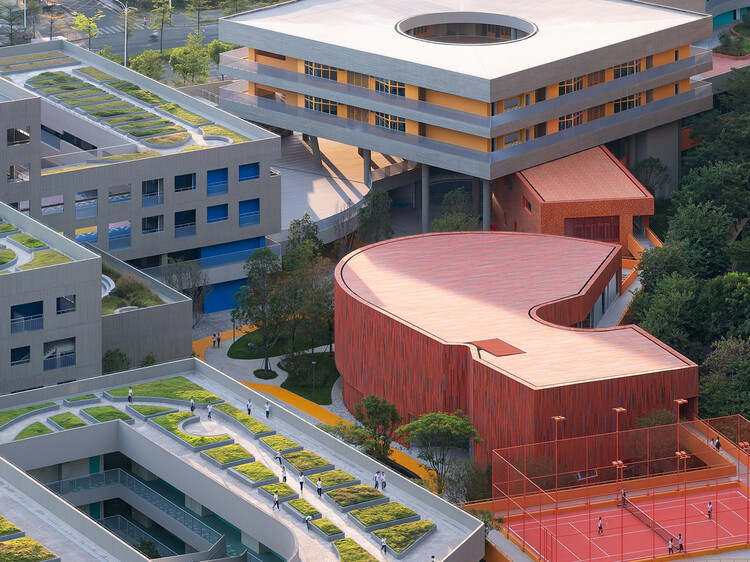 © TAL
© TAL



 + 27
+ 27
-
- Area:
73511 m²
-
Year:
2024
-
Professionals:
H&J International Co., Ltd., Shenzhen KEDE Co., Ltd., Shenzhen Qianhai Future City Technology Co., Ltd., Anda Kitchen Design Co., Ltd, Shenzhen Zhong Ji Green Building Co., Ltd., +3
https://www.archdaily.com/1035821/weilong-school-meng-yan-urbanusValeria Silva
https://www.archdaily.com/1013611/hortensia-herrero-art-center-erre-arquitecturaPilar Caballero
https://www.archdaily.com/1036076/atelier-jeumeu-cov-studioMiwa Negoro
https://www.archdaily.com/1035929/forest-house-rawi-arquitetura-plus-designSusanna Moreira
https://www.archdaily.com/1034571/attic-ant-pineda-monederoValentina Díaz
https://www.archdaily.com/1036053/house-in-the-woods-tom-lontine-architectHadir Al Koshta
https://www.archdaily.com/1030763/european-university-turia-campus-ramon-esteve-estudioPilar Caballero
https://www.archdaily.com/1036020/pencil-house-architecture-studio-yeinMiwa Negoro
https://www.archdaily.com/1035971/stack-johanjun-architectsMiwa Negoro
https://www.archdaily.com/1021355/commercial-space-in-minato-rooviceHana Abdel
https://www.archdaily.com/1035835/sap-house-estudio-brasileiro-de-arquitetura-plus-atelie-auSusanna Moreira
https://www.archdaily.com/1035456/island-retreat-the-ranch-mineHadir Al Koshta
 © Jonas Bjerre-Poulsen
© Jonas Bjerre-Poulsen



 + 34
+ 34
-
- Area:
360 m²
-
Year:
2024
-
Manufacturers: Dinesen, St. Leo Interiors, Ancher Studio, Audo, Brdr. Kruger, +14DUX, Karimoku, Kolon, Kronos, LEMA, Linie Design, Massimo, Noba, Noba, One Mario Sirtori, Vena Copenhagen, Vena Copenhagen, Vena Copenhagen, Vola-14
https://www.archdaily.com/1035782/guest-house-no-16-norm-architectsPilar Caballero
https://www.archdaily.com/1036018/villa-sipat-and-sauh-arkana-architectsMiwa Negoro
https://www.archdaily.com/1035722/hotel-plus-social-meii-estudioValentina Díaz
https://www.archdaily.com/1036024/tide-bound-house-peter-braithwaite-studioHadir Al Koshta
https://www.archdaily.com/1035959/reaction-field-yong-ju-lee-architectureMiwa Negoro
https://www.archdaily.com/1035816/shanghai-business-school-caobao-road-campus-simply-converted-gmp-architectsPilar Caballero
https://www.archdaily.com/1035946/fluted-volume-studio-uf-plus-oPilar Caballero
https://www.archdaily.com/1003333/cotswolds-house-oliver-leech-architectsPaula Pintos
https://www.archdaily.com/1035471/ananda-house-ppaaValentina Díaz
https://www.archdaily.com/1035612/la-fondation-mixed-use-complex-pca-streamHadir Al Koshta
Did you know?
You'll now receive updates based on what you follow! Personalize your stream and start following your favorite authors, offices and users.





