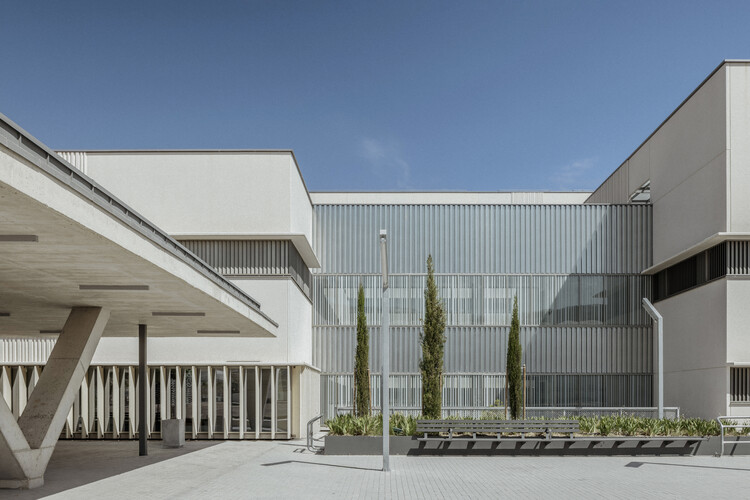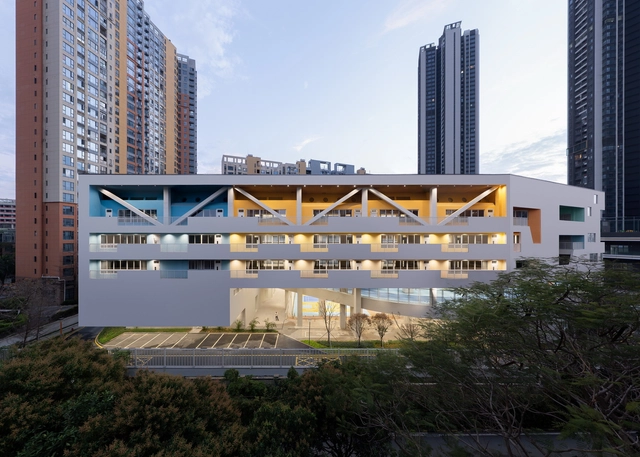-
ArchDaily
-
Selected Projects
Selected Projects
https://www.archdaily.com/1038893/new-ontinyent-hospital-contell-martinez-arquitectos-plus-manuel-vega-arquitectosValentina Díaz
https://www.archdaily.com/1039082/valckensteyn-timber-residential-building-powerhouse-companyHadir Al Koshta
 Courtesy of Snøhetta
Courtesy of Snøhetta-
- Area:
20000 m²
-
Year:
2025
https://www.archdaily.com/1039120/qasr-alhokm-metro-station-snohettaPilar Caballero
https://www.archdaily.com/1039063/georgian-bay-beach-house-and-pierrePilar Caballero
https://www.archdaily.com/1038922/floating-house-cta-creative-architectsPilar Caballero
https://www.archdaily.com/1038984/jonoya-house-masakazu-tsujibayashi-architectsMiwa Negoro
https://www.archdaily.com/1039117/yuanfeng-road-fire-station-genarchitectsAndreas Luco
https://www.archdaily.com/1039018/ramand-mixed-use-building-white-cube-atelierMiwa Negoro
https://www.archdaily.com/1038890/bite-house-biomaValentina Díaz
https://www.archdaily.com/1038956/live-multispecies-kitchen-fahrenheit-worksValeria Silva
https://www.archdaily.com/1039135/maison-aube-yh2-architectureHana Abdel
https://www.archdaily.com/1039007/muimenta-social-center-eduardo-dipre-mazza-plus-daniel-gomez-magide-plus-miguel-angel-diaz-gonzalezValentina Díaz
 © Joe Fletcher
© Joe Fletcher



 + 17
+ 17
-
- Area:
4049 ft²
-
Year:
2025
-
Manufacturers: Dornbracht, TruStile, Asko, Blomberg, Duravit , +6Nantucket, Shinnoki, Stûv cube, Subzero, Wetstyle, Wolf-6 -
https://www.archdaily.com/1038908/pine-flat-faulkner-architectsHana Abdel
https://www.archdaily.com/1038942/suzani-by-madina-kasimbaeva-arc-architectsPilar Caballero
https://www.archdaily.com/1038938/house-of-dentist-couple-rcab-studioMiwa Negoro
https://www.archdaily.com/1035822/weiwu-school-meng-yan-urbanusValeria Silva
https://www.archdaily.com/1039032/kand-kaav-villa-abar-officeMiwa Negoro
https://www.archdaily.com/1038990/house-in-avandaro-estudio-ignacio-urquiza-ana-paula-de-albaValentina Díaz
https://www.archdaily.com/1038860/sibeliuspark-kcapHadir Al Koshta
https://www.archdaily.com/1039019/gott-apartment-building-amunt-martenson-plus-heramarteHadir Al Koshta
https://www.archdaily.com/1038961/sar-residence-oadHadir Al Koshta
https://www.archdaily.com/1038915/the-crafts-college-dorte-mandrupPilar Caballero
https://www.archdaily.com/1038866/the-reef-waterfront-living-kcap-plus-dca-architectsHadir Al Koshta
https://www.archdaily.com/1038876/amoha-villas-atelier-landschaftPilar Caballero
Did you know?
You'll now receive updates based on what you follow! Personalize your stream and start following your favorite authors, offices and users.

















