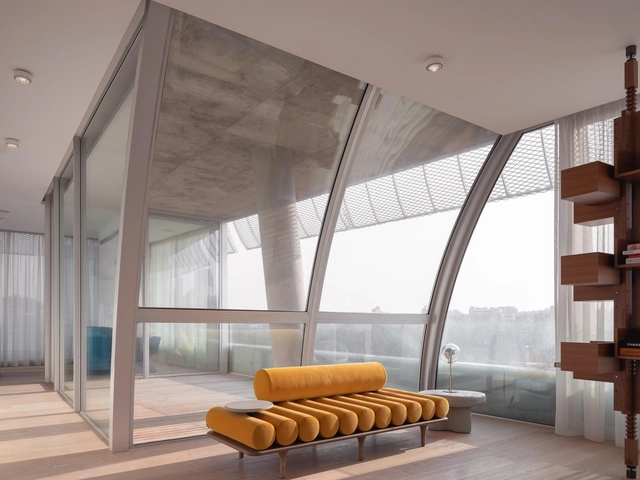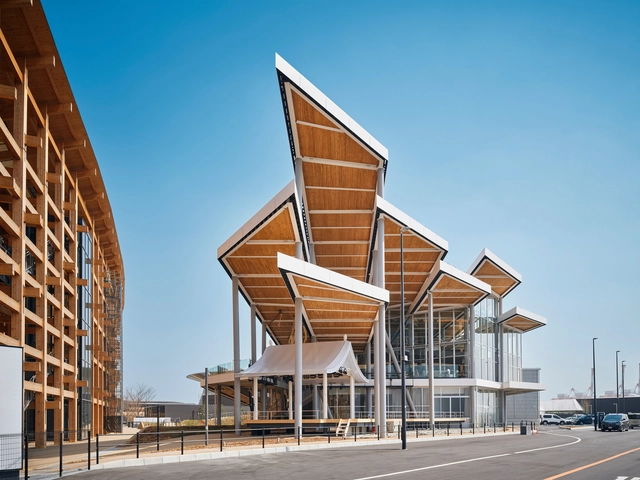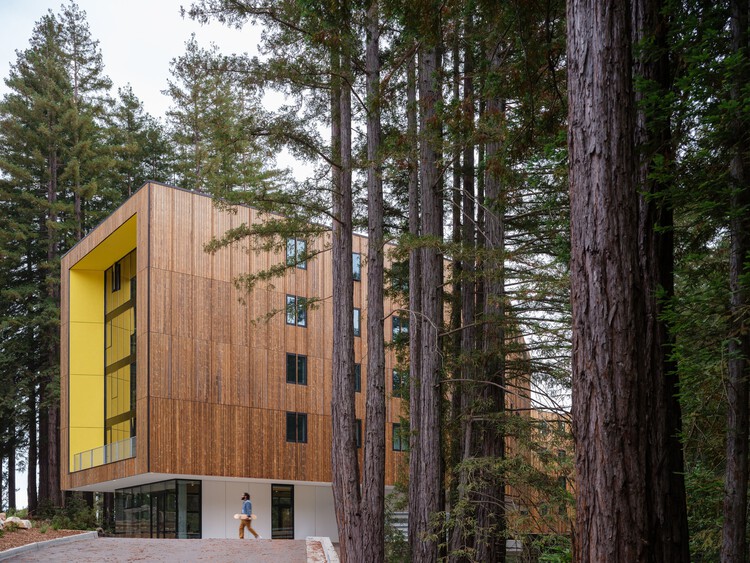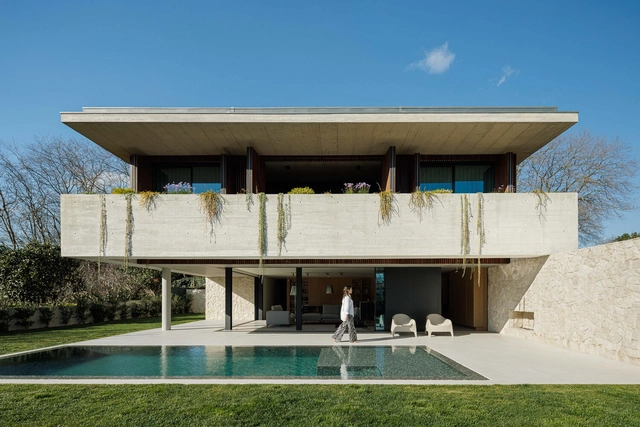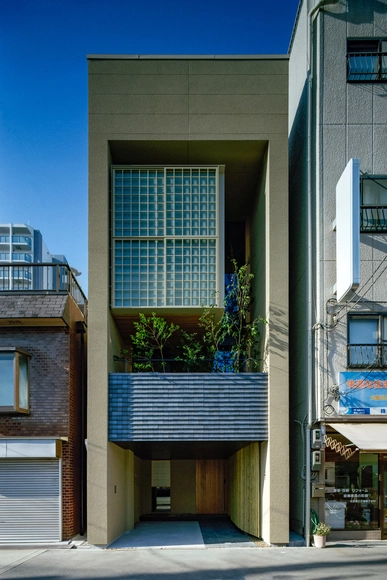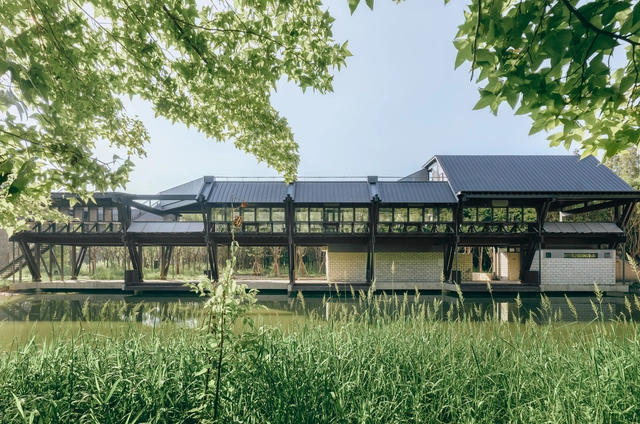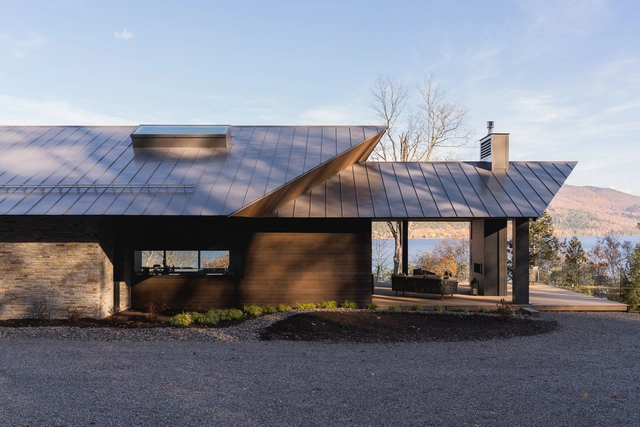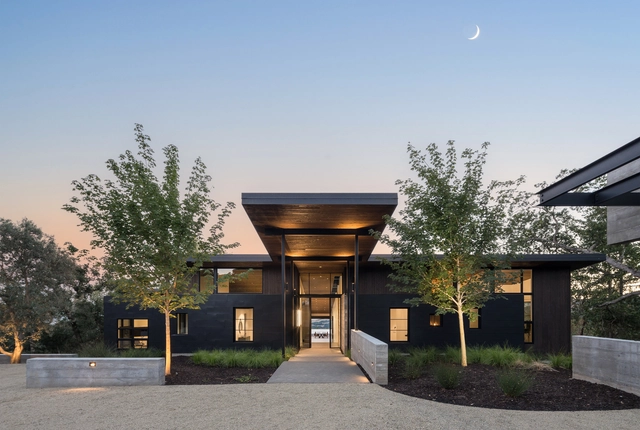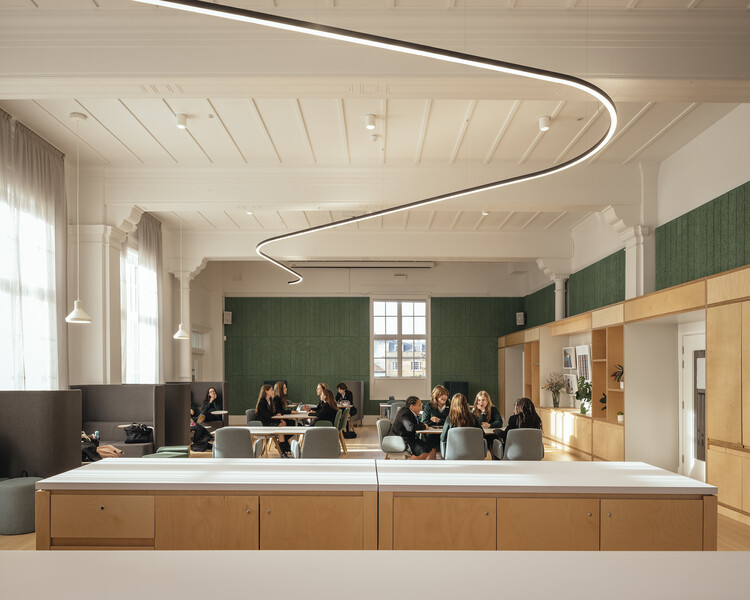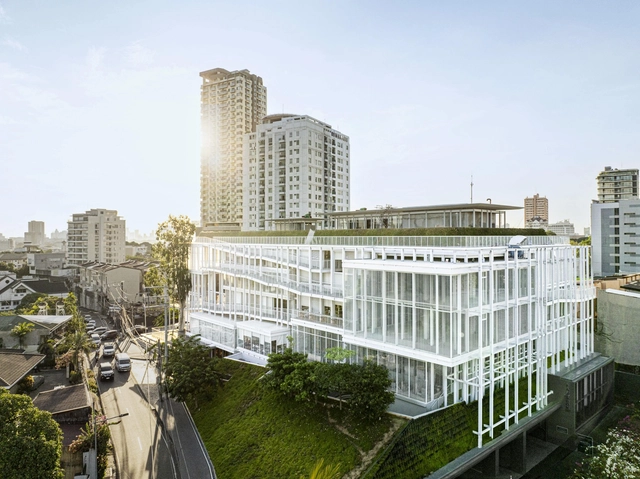-
ArchDaily
-
Selected Projects
Selected Projects
https://www.archdaily.com/1031859/fayssal-residence-studio-paul-kaloustianPilar Caballero
https://www.archdaily.com/1031796/expo-national-day-hall-ray-garden-akihisa-hirata-architecture-officeMiwa Negoro
https://www.archdaily.com/1031845/om-house-an-nam-architectureValeria Silva
https://www.archdaily.com/1031707/concept-house-joao-de-barro-arquiteturaAndreas Luco
https://www.archdaily.com/1031530/kresge-college-expansion-studio-gangPilar Caballero
https://www.archdaily.com/1031446/m-house-silverlinePilar Caballero
https://www.archdaily.com/1031738/aydc-public-art-center-atelier-xi韩爽 - HAN Shuang
https://www.archdaily.com/1031770/brom-residence-atelier-carleAndreas Luco
https://www.archdaily.com/1031414/apricity-development-brand-headquarters-soar-design-studio-plus-ray-architectsMiwa Negoro
https://www.archdaily.com/1031797/private-lodging-in-minato-ku-fujiwaramuro-architectsMiwa Negoro
https://www.archdaily.com/1031727/dongliang-xuan-wonder-architectsPilar Caballero
https://www.archdaily.com/1031829/quartz-plaza-salon-alper-derinbogazMiwa Negoro
https://www.archdaily.com/1031827/hibrew-coffee-and-cuisine-simpul-studioMiwa Negoro
https://www.archdaily.com/1031801/sonoro-house-santos-bolivarValentina Díaz
https://www.archdaily.com/1031382/kung-office-building-seilerlinhartPilar Caballero
https://www.archdaily.com/1031771/erosion-buze-mustaqe-showroom-phi-plus-architectsAndreas Luco
https://www.archdaily.com/1031708/la-fleche-residence-mu-architectureAndreas Luco
https://www.archdaily.com/1023784/ephemeral-bridge-far-workshopAndreas Luco
https://www.archdaily.com/1031551/heys-coffee-shop-brendMiwa Negoro
https://www.archdaily.com/1031457/sonoma-ridge-house-holder-parletteHadir Al Koshta
https://www.archdaily.com/1031444/capela-angela-castilho-arquitetura-e-interioresPilar Caballero
https://www.archdaily.com/1031419/refurbishment-of-the-temple-building-brighton-girls-school-walters-and-cohen-architectsHadir Al Koshta
https://www.archdaily.com/1031694/apartment-with-a-mezzanine-office-ten-architectureValeria Silva
https://www.archdaily.com/1031798/the-corner-house-department-of-architectureMiwa Negoro
Did you know?
You'll now receive updates based on what you follow! Personalize your stream and start following your favorite authors, offices and users.
