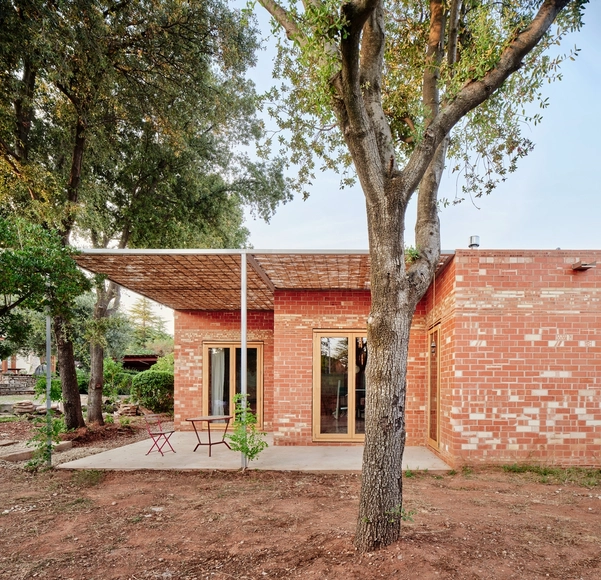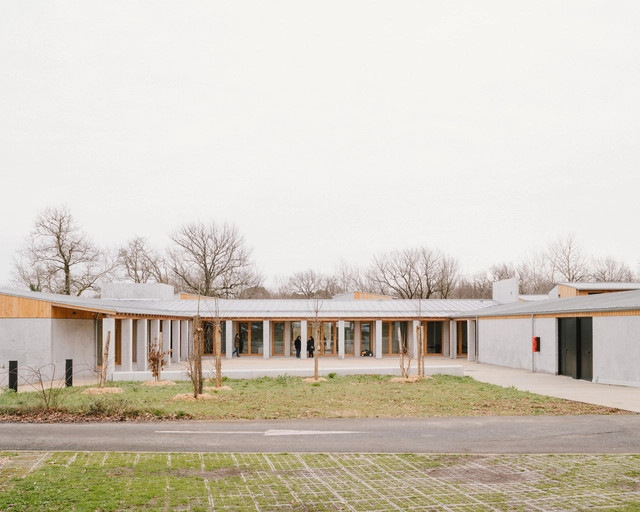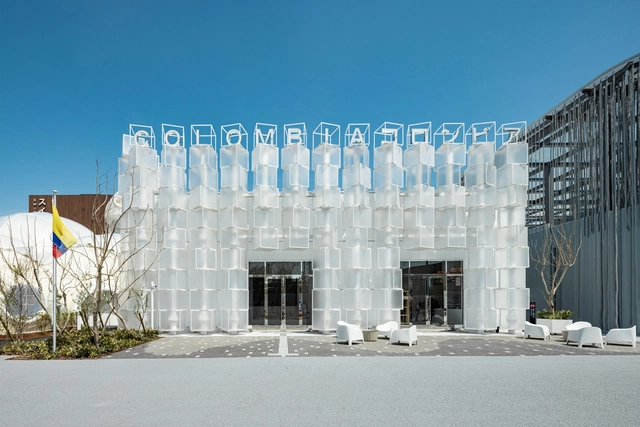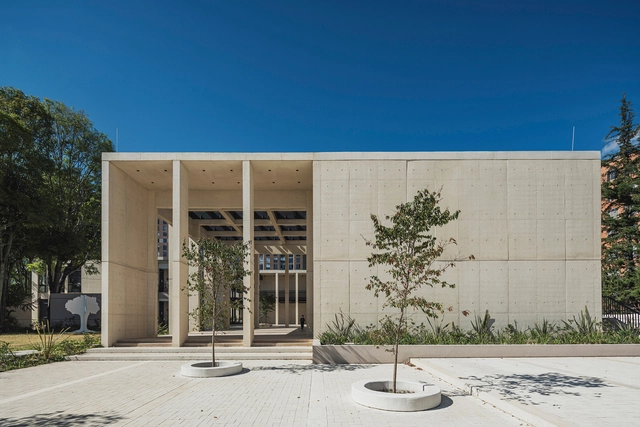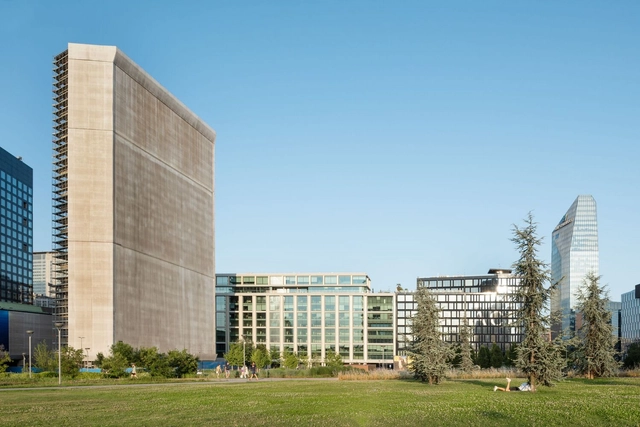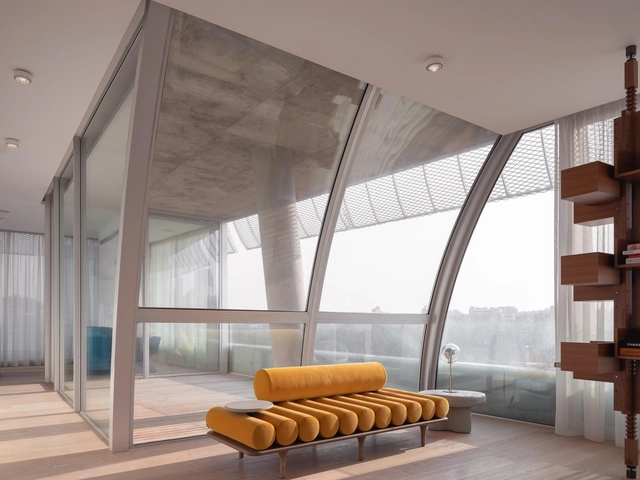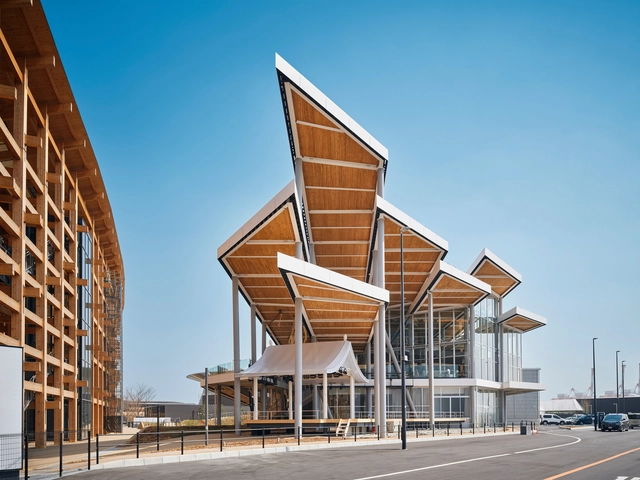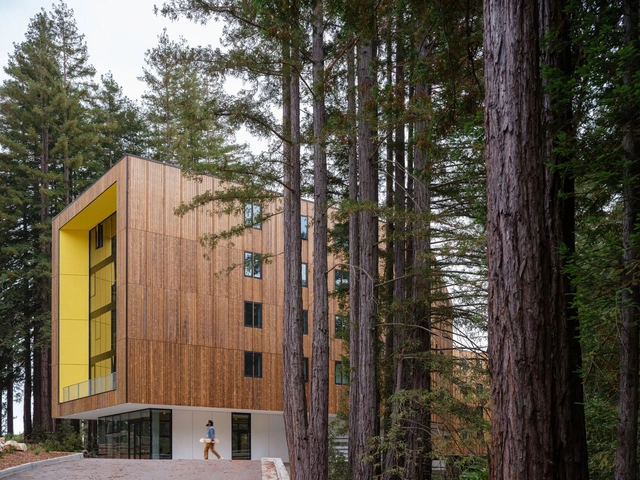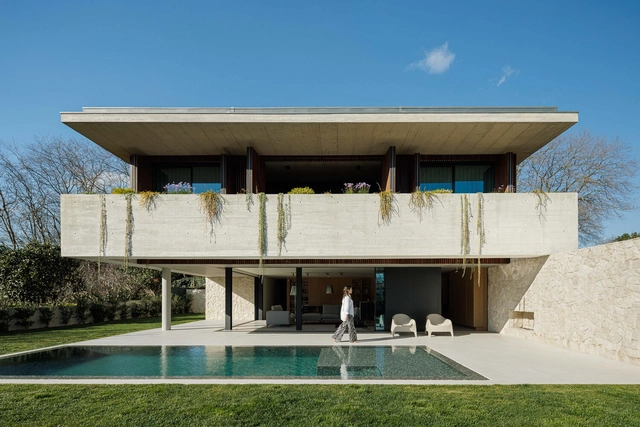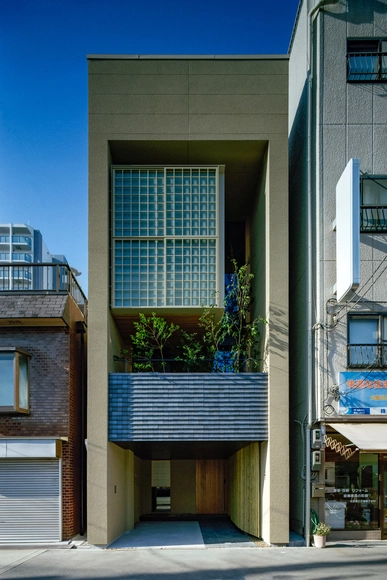-
ArchDaily
-
Selected Projects
Selected Projects
https://www.archdaily.com/1031830/gj-house-alventosa-morell-arquitectesValentina Díaz
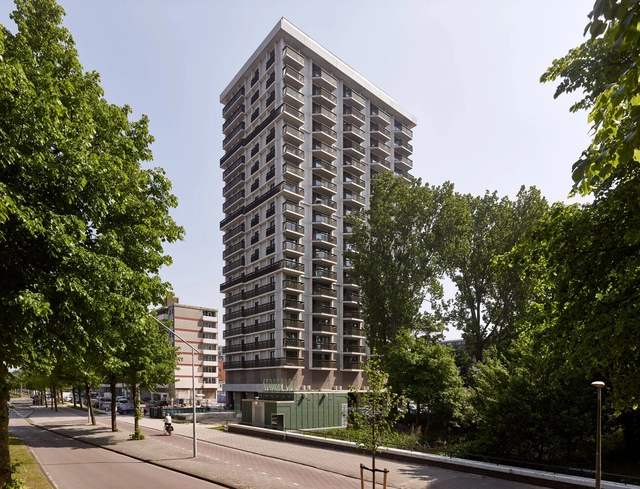 © Stefan Müller
© Stefan Müller



 + 16
+ 16
-
- Area:
11000 m²
-
Year:
2025
-
Manufacturers: PFLEIDERER, Reynaers Aluminium, Agglotech, De Vorm, Forbo, +9Heem beton, MBR, MHB, Oostwoud, Orona | Ascensores, Pleiderer, Reynaers, Steenhandel Gelsing, Westo-9
https://www.archdaily.com/1031521/opportuna-office-winhov-plus-office-haratoriHadir Al Koshta
https://www.archdaily.com/1031866/tobi-house-espacio-18-arquitecturaValentina Díaz
https://www.archdaily.com/1031750/fontcouvertes-child-village-studiqui-plus-barbara-constantinPilar Caballero
https://www.archdaily.com/1031547/104-abu-dhabi-neighbourhood-parks-slaHadir Al Koshta
https://www.archdaily.com/1031857/bung-rieng-house-atelier-thMiwa Negoro
https://www.archdaily.com/1031868/osaka-expo-2025-colombia-pavilion-morf-incPilar Caballero
https://www.archdaily.com/1031905/shakeer-house-3dor-conceptsMiwa Negoro
https://www.archdaily.com/1031813/colombo-hebrew-college-aaron-cohen-plus-angelica-mejia-plus-camilo-sellamen-plus-camilo-fuentes-plus-joel-amonValentina Díaz
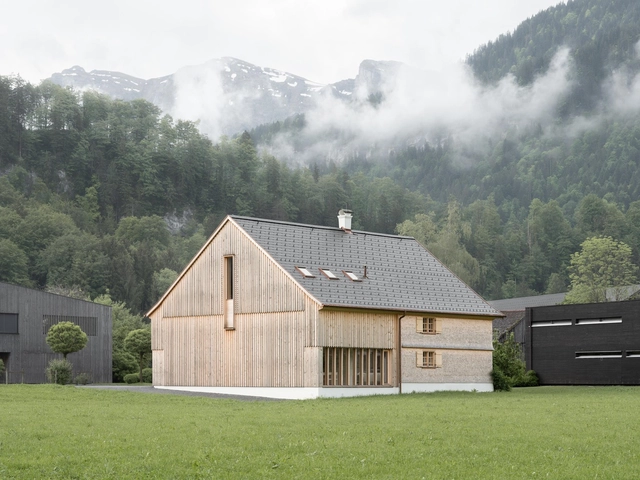 © Dominic Kummer
© Dominic Kummer



 + 37
+ 37
-
- Area:
408 m²
-
Year:
2024
-
Manufacturers: Carpenter, Drywall installation, facade, Exhibition lighting, Media technology, Metalwork, +5Paintwork, Shingle facade, Sun screen, Timber construction, Wooden windows-5 -
https://www.archdaily.com/1031766/museum-bezau-innauer-matt-architektenValeria Silva
https://www.archdaily.com/1031809/the-namety-cabins-roman-and-dmytro-seliukHadir Al Koshta
https://www.archdaily.com/1031837/aoi-celestie-coffee-roastery-yuko-nagayama-and-associatesPilar Caballero
https://www.archdaily.com/1031812/los-pinos-house-espiral-arquitectosValentina Díaz
https://www.archdaily.com/1031787/pirelli-35-office-building-park-associati-plus-snohettaPilar Caballero
https://www.archdaily.com/1031859/fayssal-residence-studio-paul-kaloustianPilar Caballero
https://www.archdaily.com/1031796/expo-national-day-hall-ray-garden-akihisa-hirata-architecture-officeMiwa Negoro
https://www.archdaily.com/1031845/om-house-an-nam-architectureValeria Silva
https://www.archdaily.com/1031707/concept-house-joao-de-barro-arquiteturaAndreas Luco
https://www.archdaily.com/1031530/kresge-college-expansion-studio-gangPilar Caballero
https://www.archdaily.com/1031446/m-house-silverlinePilar Caballero
https://www.archdaily.com/1031738/aydc-public-art-center-atelier-xi韩爽 - HAN Shuang
https://www.archdaily.com/1031770/brom-residence-atelier-carleAndreas Luco
https://www.archdaily.com/1031414/apricity-development-brand-headquarters-soar-design-studio-plus-ray-architectsMiwa Negoro
https://www.archdaily.com/1031797/private-lodging-in-minato-ku-fujiwaramuro-architectsMiwa Negoro
Did you know?
You'll now receive updates based on what you follow! Personalize your stream and start following your favorite authors, offices and users.
