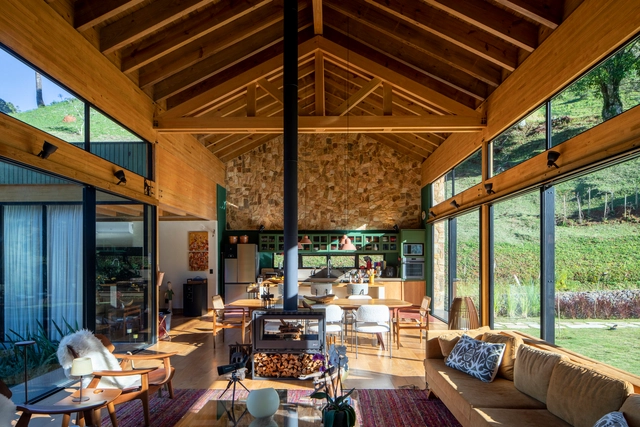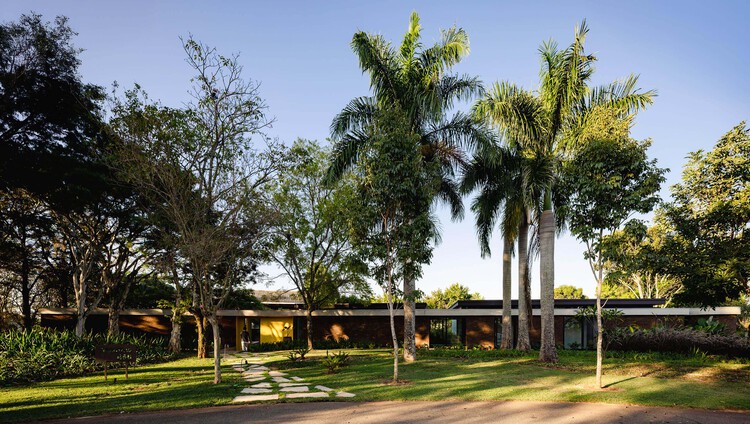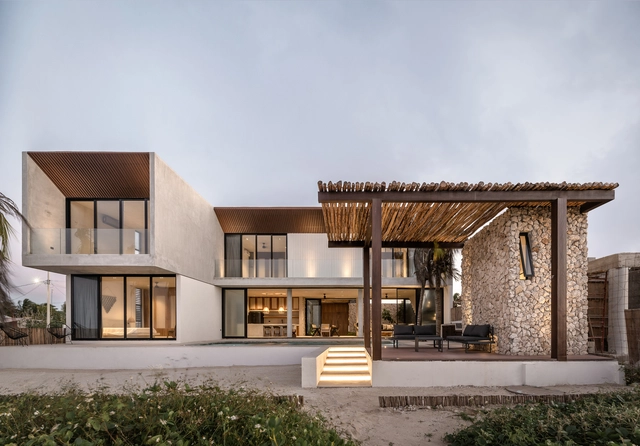
Projects
Syncube House / Gets Architects
https://www.archdaily.com/1037890/syncube-house-gets-architectsMiwa Negoro
Flamboyant House / Juliana Camargo + Prumo projetos

-
Architects: Juliana Camargo, Prumo projetos
- Area: 450 m²
- Year: 2025
-
Manufacturers: Lumini, Pedras Morumbi, Portobello, todeschini campo belo, unilux cortinas
https://www.archdaily.com/1037754/flamboyant-house-juliana-camargo-plus-prumo-projetosSusanna Moreira
Será at Sandy Ridge / DVN Development

-
Architects: DVN Development
- Area: 1350 ft²
- Year: 2025
-
Manufacturers: Cambium, Hearthstone, Pella Windows, Zena Forest Products
-
Professionals: Linton Engineering
https://www.archdaily.com/1037639/sera-at-sandy-ridge-dvn-developmentHana Abdel
Residence on the Edge of National Forest / Studio GAB

-
Architects: Studio GAB
- Area: 250 m²
- Year: 2025
https://www.archdaily.com/1037703/residence-on-the-edge-of-national-forest-studio-gabHadir Al Koshta
A House To Gather / Sibling Architecture

-
Architects: Sibling Architecture
- Year: 2025
-
Manufacturers: Big River Amourply, Cork, Dulux, Kayo Brick, Laminex, +1
https://www.archdaily.com/1037796/a-house-to-gather-sibling-architecturePilar Caballero
A Very Small 24-hour Bookstore / SZ-ARCHITECTS

-
Architects: SZ-ARCHITECTS
- Area: 70 m²
- Year: 2025
https://www.archdaily.com/1037840/a-very-small-24-hour-bookstore-sz-architectsAndreas Luco
Nova Contemporary Gallery / Skarn Chaiyawat

-
Architects: Skarn Chaiyawat
- Area: 494 m²
- Year: 2025
-
Manufacturers: Danpal
https://www.archdaily.com/1037888/nova-contemporary-gallery-skarn-chaiyawatMiwa Negoro
Cultural and Musical Space / TRACKS
https://www.archdaily.com/1037678/cultural-and-musical-space-tracksPilar Caballero
CC House – Quinta dos Carvalhos / Inception Architects Studio
https://www.archdaily.com/1037553/cc-house-quinta-dos-carvalhos-inception-architects-studioPilar Caballero
An Mien Lumiere Cafe / xưởng xép
https://www.archdaily.com/1037893/an-mien-lumiere-cafe-xuong-xepMiwa Negoro
Beijing Art Villa / TEMP
https://www.archdaily.com/1037599/beijing-art-villa-temp韩爽 - HAN Shuang
Vale Verde Farm / Bruschini Arquitetura

-
Architects: Bruschini Arquitetura
- Area: 250 m²
- Year: 2024
https://www.archdaily.com/1037185/vale-verde-farm-bruschini-arquiteturaSusanna Moreira
Multnomah County Library Operations Center / Hennebery Eddy Architects

-
Architects: Hennebery Eddy Architects
https://www.archdaily.com/1037675/multnomah-county-library-operations-center-hennebery-eddy-architectsPilar Caballero
House with a Private Giewont Mountain / BXB Studio Bogusław Barnaś

-
Architects: BXB Studio Bogusław Barnaś
- Area: 327 m²
- Year: 2024
-
Professionals: ZM Silesia, BXB Studio
https://www.archdaily.com/1037683/house-with-a-private-giewont-mountain-bxb-studio-boguslaw-barnasAndreas Luco





































































































































