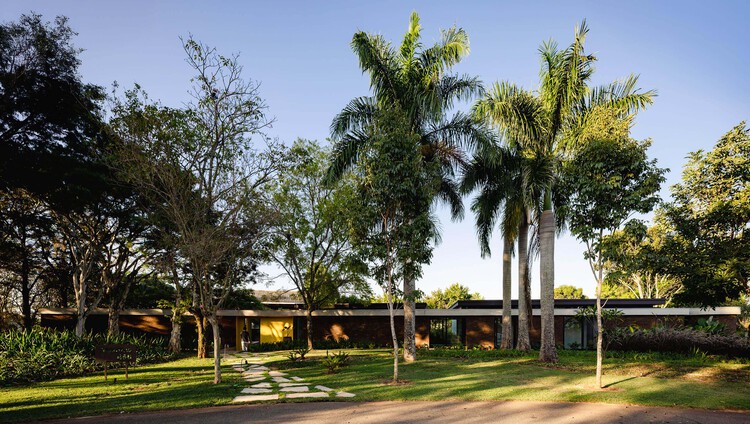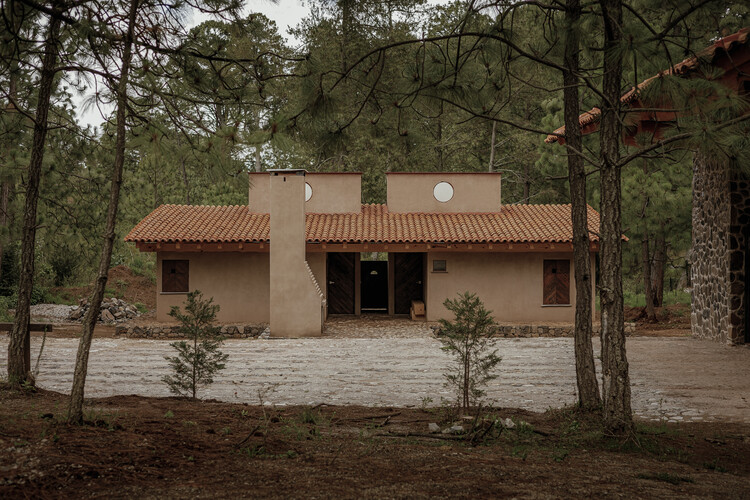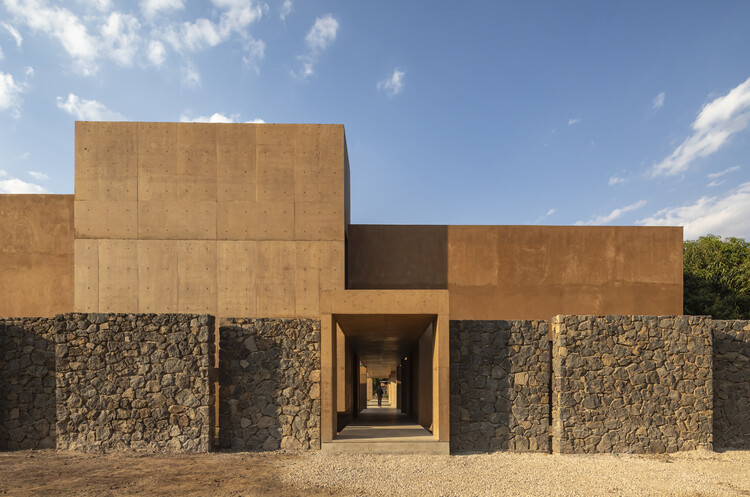Lumion View is a lightweight, always-on visualization tool built directly into SketchUp.
Projects
How to make early-stage design faster and simpler | Lumion View for SketchUp
| Sponsored Content
https://www.archdaily.comhttps://www.archdaily.com/catalog/us/products/38459/how-to-make-early-stage-design-faster-and-simpler-lumion-view-for-sketchup-lumion
Loggia House / House of EM

-
Architects: House of EM
- Area: 142 m²
- Year: 2025
-
Manufacturers: ABI Interiors, Bristol Decor, CBC London Joinery, CBC London Joinery, CP Hart, +8
-
Professionals: House of Em, CAR Engineers, Main Contractor, CBC London
https://www.archdaily.com/1037971/loggia-house-house-of-emAndreas Luco
House of Knowledge / Christoph Hesse Architects

-
Architects: Christoph Hesse Architects
- Area: 1000 m²
- Year: 2025
https://www.archdaily.com/1037981/house-of-knowledge-christoph-hesse-architectsPilar Caballero
Round House Estate Bungalow at Ahangama / Narein Perera

-
Architects: Narein Perera
- Area: 450 m²
- Year: 2023
https://www.archdaily.com/1037988/round-house-estate-bungalow-at-ahangama-narein-pereraMiwa Negoro
Guangzhou Xuelei Fragrance Museum / Shenzhen Huahui Design

-
Architects: Shenzhen Huahui Design
- Area: 9500 m²
- Year: 2025
https://www.archdaily.com/1037854/guangzhou-xuelei-fragrance-museum-shenzhen-huahui-design韩爽 - HAN Shuang
Villa Boso / Kenichi Teramoto / office of Teramoto

-
Architects: Kenichi Teramoto / office of Teramoto
- Area: 109 m²
- Year: 2025
https://www.archdaily.com/1037943/villa-boso-kenichi-teramoto-office-of-teramotoMiwa Negoro
House Macana / Taller Carlos Marín

-
Architects: Taller Carlos Marín
- Area: 700 m²
- Year: 2025
https://www.archdaily.com/1037801/house-macana-taller-carlos-marinAndreas Luco
21-24 Nikkakjøkken Restaurant / OFFICE INAINN

-
Architects: OFFICE INAINN
- Area: 127 m²
- Year: 2025
-
Manufacturers: Fabb, Fjordfiesta, Hunton, Limstrand Interior, Nordan, +1
https://www.archdaily.com/1037950/21-24-nikkakjokken-restaurant-office-inainnHadir Al Koshta
OneTwoHouse / rundzwei Architekten

-
Architects: rundzwei Architekten
- Area: 278 m²
- Year: 2024
-
Manufacturers: Metsa Woods, Admonter, Claytec, Ennogie GmbH, OPTIGREEN, +2
https://www.archdaily.com/1037706/onetwohouse-rundzwei-architektenHadir Al Koshta
Residence AV / YAMA architects

-
Architects: YAMA architects
- Area: 400 m²
- Year: 2025
-
Manufacturers: Cocoon, NIC, Villeroy & Boch
https://www.archdaily.com/1037945/residence-av-yama-architectsHadir Al Koshta
Osler House / Scott and Scott Architects

-
Architects: Scott and Scott Architects
- Area: 240 m²
- Year: 2024
https://www.archdaily.com/1037948/osler-house-scott-and-scott-architectsHadir Al Koshta
Syncube House / Gets Architects
https://www.archdaily.com/1037890/syncube-house-gets-architectsMiwa Negoro
Flamboyant House / Juliana Camargo + Prumo projetos

-
Architects: Juliana Camargo, Prumo projetos
- Area: 450 m²
- Year: 2025
-
Manufacturers: Lumini, Pedras Morumbi, Portobello, todeschini campo belo, unilux cortinas
https://www.archdaily.com/1037754/flamboyant-house-juliana-camargo-plus-prumo-projetosSusanna Moreira
Será at Sandy Ridge / DVN Development

-
Architects: DVN Development
- Area: 1350 ft²
- Year: 2025
-
Manufacturers: Cambium, Hearthstone, Pella Windows, Zena Forest Products
-
Professionals: Linton Engineering
https://www.archdaily.com/1037639/sera-at-sandy-ridge-dvn-developmentHana Abdel
Residence on the Edge of National Forest / Studio GAB

-
Architects: Studio GAB
- Area: 250 m²
- Year: 2025
https://www.archdaily.com/1037703/residence-on-the-edge-of-national-forest-studio-gabHadir Al Koshta
A House To Gather / Sibling Architecture

-
Architects: Sibling Architecture
- Year: 2025
-
Manufacturers: Big River Amourply, Cork, Dulux, Kayo Brick, Laminex, +1
https://www.archdaily.com/1037796/a-house-to-gather-sibling-architecturePilar Caballero




























































































































