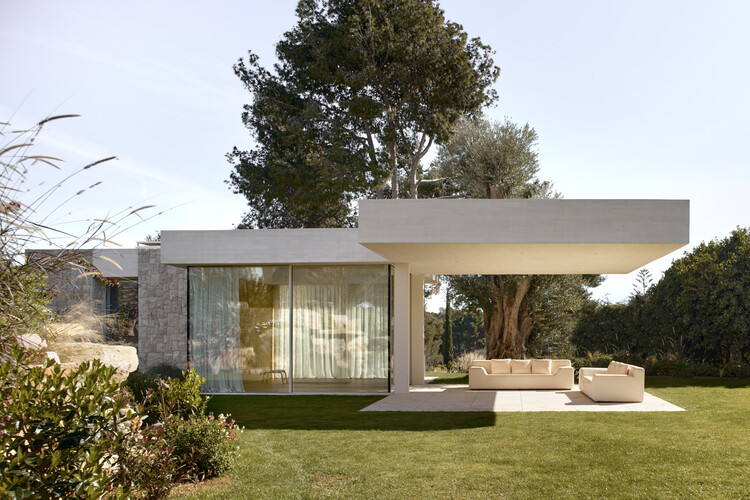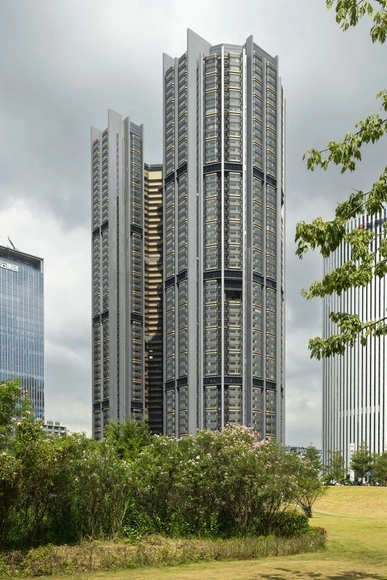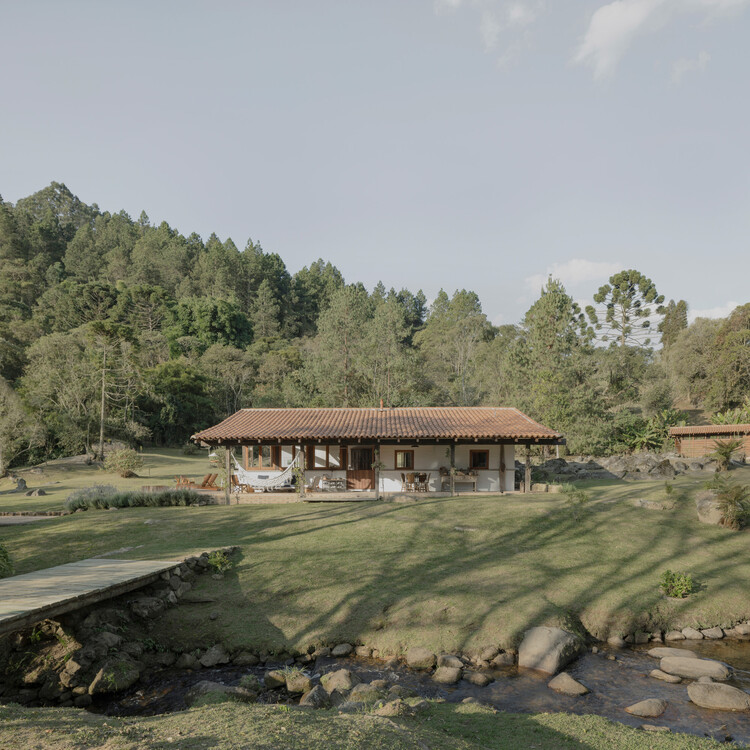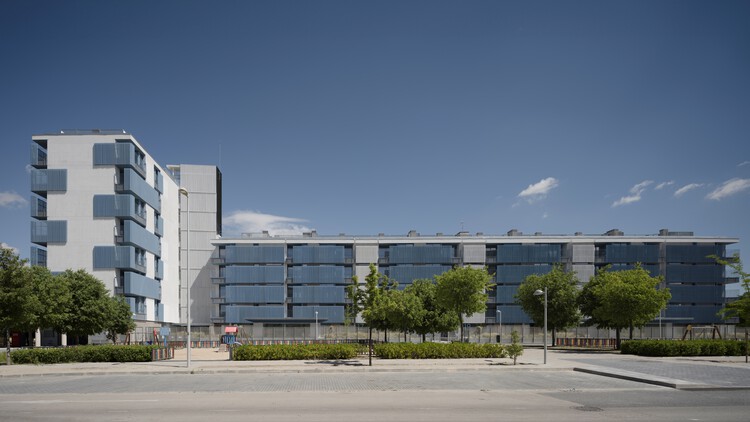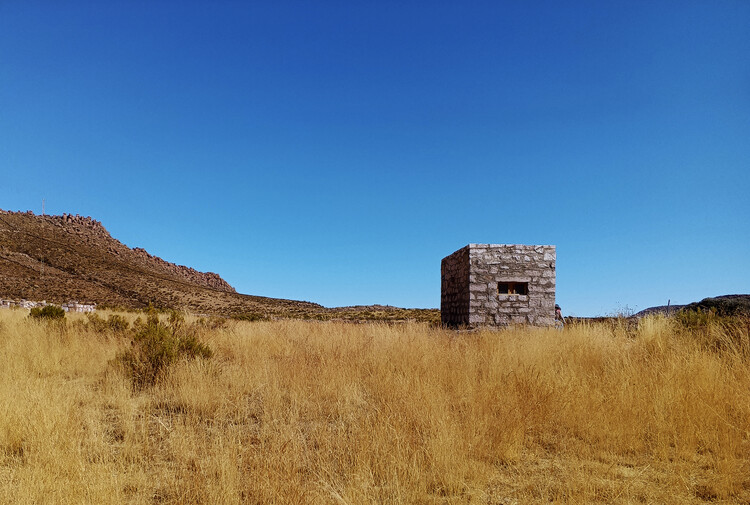Creating a model for rendering does have its own set of rules. To get you up and rendering as quickly as possible, here are SketchUp's top five tips for prepping your SketchUp model for rendering.
Projects
SketchUp to V-Ray Rendering Tips
| Sponsored Content
https://www.archdaily.comhttps://www.archdaily.com/catalog/us/products/29162/five-tips-for-rendering-in-sketchup-sketchup
Cinderela Building Apartment / QWE Studio

-
Architects: QWE Studio
- Area: 95 m²
- Year: 2025
-
Manufacturers: Keramika
https://www.archdaily.com/1034263/cinderela-building-apartment-qwe-studioSusanna Moreira
Workshop with Three Courtyards / Opposite Office + studio lot + hanfstingl architekten
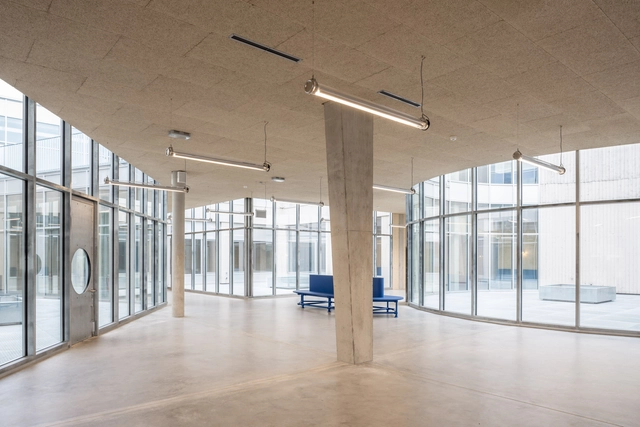
-
Architects: Opposite Office, hanfstingl architekten, studio lot
- Area: 10000 m²
- Year: 2025
-
Professionals: Köppl Ingenieure, HSP Projektmanagement
https://www.archdaily.com/1034403/workshop-with-three-courtyards-opposite-office-plus-studio-lot-plus-hanfstingl-architektenPilar Caballero
House Jacaranda / Ramón Esteve Estudio
https://www.archdaily.com/1034256/house-jacaranda-ramon-esteveValentina Díaz
Lombard Odier New Headquarters / Herzog & de Meuron

-
Architects: Herzog & de Meuron
- Area: 71202 m²
- Year: 2025
-
Manufacturers: Figueras Seating
https://www.archdaily.com/1034364/lombard-odier-new-headquarters-herzog-and-de-meuronPilar Caballero
Maree House / Circle Studio Architects

-
Architects: Circle Studio Architects
- Area: 247 m²
- Year: 2024
https://www.archdaily.com/1034333/maree-house-circle-studio-architectsMiwa Negoro
Hangzhou First People's Hospital Tonglu Branch / UAD
https://www.archdaily.com/1033498/hangzhou-first-peoples-hospital-tonglu-branch-uad韩爽 - HAN Shuang
Tibdewal Weekend Home / Studio Dot
https://www.archdaily.com/1034345/tibdewal-weekend-home-studio-dotPilar Caballero
Cabin in the Buenos Aires Delta / Matías Cosenza Arquitecto

-
Architects: Matías Cosenza Arquitecto
- Area: 150 m²
- Year: 2025
-
Manufacturers: FV, ferrum
https://www.archdaily.com/1034257/cabin-in-the-buenos-aires-delta-matias-cosenza-arquitectoValentina Díaz
'sʔitwənx UBC Okanagan Child Care / Public Architecture + Design

-
Architects: Public Architecture + Design
- Area: 650 m²
- Year: 2024
-
Manufacturers: 7/8” Corrugated cladding by Vicwest, Colphene LM Barr by Soprema, Kawneer, Sopra-XPS 35 by Soprema, Strong-Tie by Simpson
-
Professionals: CTQ Consultants Ltd, Geopacific Consultants Ltd, Vector Geomatics
https://www.archdaily.com/1034301/s-itw-at-nx-ubc-okanagan-child-care-public-architecture-plus-designValeria Silva
V House / João Tiago Aguiar, Arquitectos

-
Architects: João Tiago Aguiar, Arquitectos
- Area: 878 m²
- Year: 2025
https://www.archdaily.com/1034208/v-house-joao-tiago-aguiar-arquitectosSusanna Moreira
Wicker House / Ming Architects

-
Architects: Ming Architects
- Area: 4500 m²
- Year: 2023
-
Manufacturers: Rice Fields, Sol Luminaire
https://www.archdaily.com/1034339/wicker-house-ming-architectsMiwa Negoro
Riverfront Transformation in Teluk Intan / A3 Projects + Arch Cubic

-
Architects: A3 Projects, Arch Cubic
- Area: 3385 m²
- Year: 2025
-
Manufacturers: GC Building Technologies, Niro Ceramic Sales & Services (M) Sdn Bhd, SHW Glass & Aluminium Sdn Bhd, Suzuka Malaysia
https://www.archdaily.com/1034334/riverfront-transformation-in-teluk-intan-a3-projects-plus-arch-cubicMiwa Negoro
Villa Asknäs / Reppen Vilson

-
Architects: Reppen Vilson
- Area: 350 m²
- Year: 2024
-
Manufacturers: Baseco, Falu Rödfärg, Hidealite
https://www.archdaily.com/1034127/villa-asknas-reppen-vilsonHadir Al Koshta
Health Tourism Module / duarqui

https://www.archdaily.com/1033616/health-tourism-module-duarqui-srlValentina Díaz

















