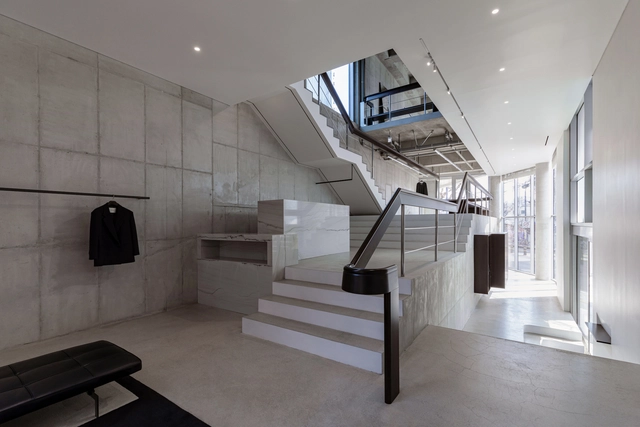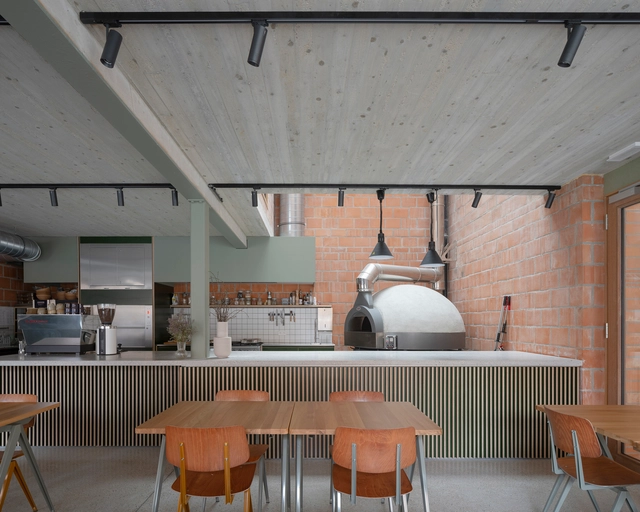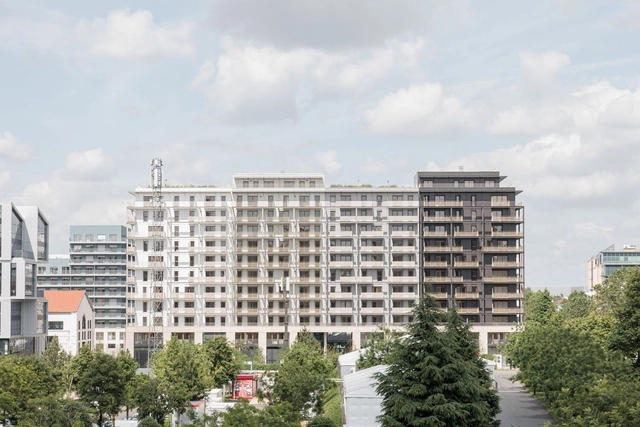
Projects
Facade Pattern H tower / Workment
https://www.archdaily.com/1029352/facade-pattern-h-tower-workmentPilar Caballero
The Orb / MARC FORNES / THEVERYMANY

-
Architects: MARC FORNES / THEVERYMANY
- Year: 2025
https://www.archdaily.com/1029316/the-orb-marc-fornes-theverymanyHana Abdel
Liceo Montale Pontedera School / Colucci&Partners

-
Architects: Colucci&Partners
- Area: 4080 m²
- Year: 2025
-
Manufacturers: Celenit, GONZAGA, Kone, Mitsubishi Electric, Novoferm, +3
-
Professionals: HS Engineering, Benigni Engineering, Studio Antea, COSTRUZIONI VITALE srl
https://www.archdaily.com/1029275/liceo-montale-pontedera-school-colucci-and-partnersHadir Al Koshta
Mengzi NSAU Bookstore of Librairie Avant-Garde / ZAO/Zhang Ke Architecture Office

-
Architects: ZAO/Zhang Ke Architecture Office
- Area: 894 m²
- Year: 2023
https://www.archdaily.com/1029258/mengzi-nsau-bookstore-of-librairie-avant-garde-zao-standardarchitectureAndreas Luco
Blok Three Sisters House / Blok Modular + Vokes and Peters

-
Architects: Blok Modular, Vokes and Peters
- Area: 595 m²
- Year: 2023
https://www.archdaily.com/1029209/blok-three-sisters-house-blok-modular-plus-vokes-and-petersMiwa Negoro
Heilongtan Dome Music Hall / Studio Dali Architects

-
Architects: Studio Dali Architects
- Area: 345 m²
- Year: 2024
-
Professionals: LuAnLu Partner Structure Consulting
https://www.archdaily.com/1029180/heilongtan-dome-music-hall-a-spiritual-sanctuary-on-the-lakeside-slope-studio-dali-architectsPilar Caballero
The Giraffe Cabin / Wiki World + Advanced Architecture Lab

-
Architects: Advanced Architecture Lab, Wiki World
- Area: 62 m²
- Year: 2023
-
Manufacturers: Rothoblaas
https://www.archdaily.com/1028949/the-giraffe-cabin-wiki-world-plus-advanced-architecture-labAndreas Luco
"House" for Matsuyama Tomo-no-Kai / Ogawa Nishikori Architects

-
Architects: Ogawa Nishikori Architects
- Area: 210 m²
- Year: 2022
https://www.archdaily.com/1029208/house-for-matsuyama-tomo-no-kai-ogawa-nishikori-architectsMiwa Negoro
Ibsen House / Felipe Hess Arquitetos

-
Architects: Felipe Hess Arquitetos
- Area: 800 m²
- Year: 2023
-
Manufacturers: Mado – esquadrias & Fechadas, Pedra Limestone Mont Dore, RB Pisos
https://www.archdaily.com/1029202/ibsen-house-felipe-hess-arquitetosValeria Silva
PCW Residence / Pitta Arquitetura
https://www.archdaily.com/1029236/pcw-residence-pitta-arquiteturaPilar Caballero
KSA Pavilion Expo 2025 Osaka / Foster + Partners

-
Architects: Foster + Partners
- Year: 2025
https://www.archdaily.com/1029205/ksa-pavilion-expo-2025-osaka-foster-plus-partnersMiwa Negoro
45° / Studio Takuya Hosokai

-
Architects: Studio Takuya Hosokai
- Area: 82 m²
- Year: 2023
https://www.archdaily.com/1029219/45-degrees-studio-takuya-hosokaiMiwa Negoro
Clemson University Wilbur O. and Ann Powers College of Business / L3SP + LMN Architects

-
Architects: L3SP, LMN Architects
- Area: 177298 ft²
- Year: 2020
https://www.archdaily.com/965168/clemson-university-wilbur-o-and-ann-powers-college-of-business-lmn-architects-plus-l3spAlexandria Bramley
Mooin Apartment / KC Design Studio
https://www.archdaily.com/1029233/mooin-apartment-kc-design-studioMiwa Negoro
Altar Casa Arca / TANAT
https://www.archdaily.com/1029114/altar-casa-arca-tanatPilar Caballero
100x Round Table / Atelier Széchenyi István University for Field of Sparks

-
Architects: Atelier Széchenyi István University, Field of Sparks
- Area: 30 m²
- Year: 2024
https://www.archdaily.com/1029239/100x-round-table-field-of-sparksHadir Al Koshta
Athletes' Village Paris 2024 Olympic Games / TRIPTYQUE + chaixetmorel.
https://www.archdaily.com/1029234/athletes-village-paris-2024-olympic-games-triptyque-plus-chaixetmorelAndreas Luco
Peper Multifunctional Building / Architecten De Bruyn

-
Architects: Architecten De Bruyn
- Area: 410 m²
- Year: 2022
https://www.archdaily.com/1028479/peper-multifunctional-building-architecten-de-bruynHadir Al Koshta



































































































































