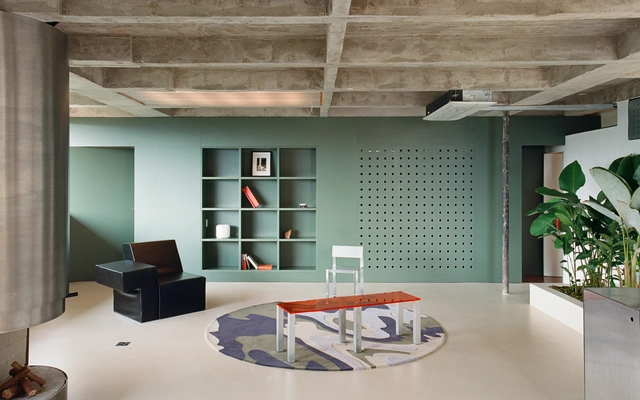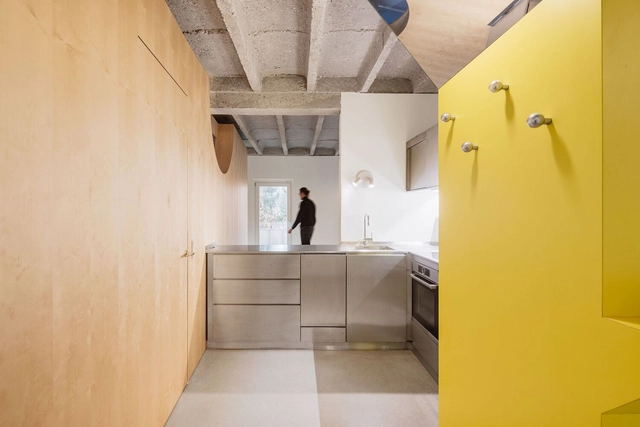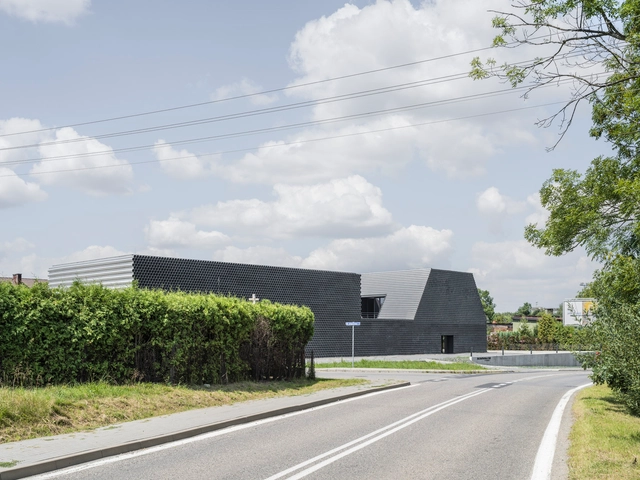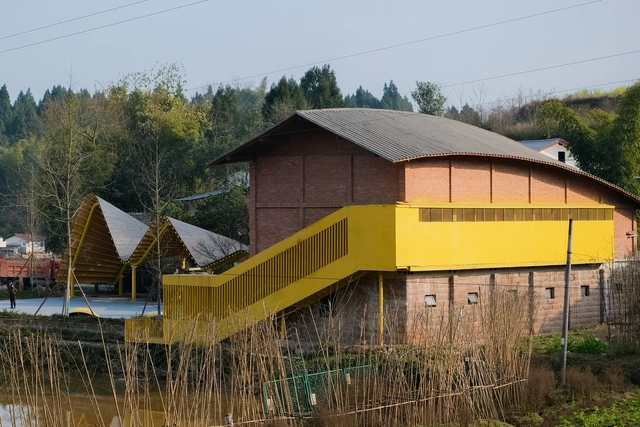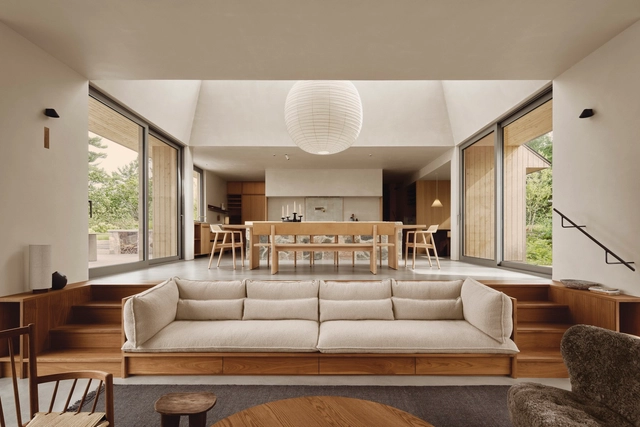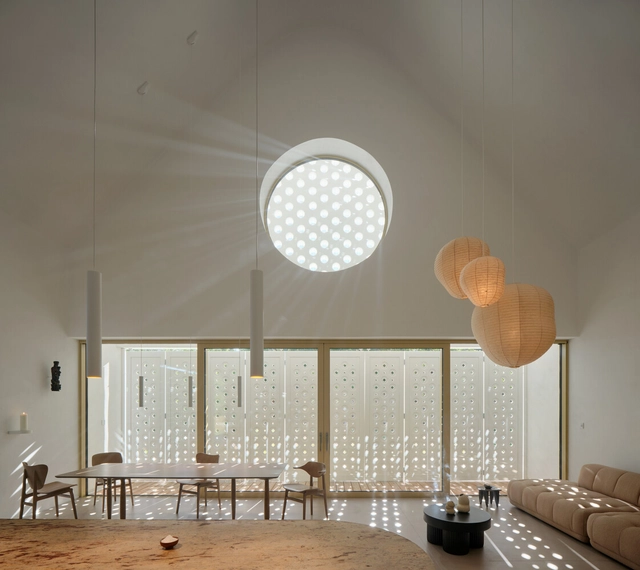ArchDaily
Projects
Projects
April 25, 2025
https://www.archdaily.com/1029438/mama-minka-house-atelier-generations-vasudeva-design Valeria Silva
April 25, 2025
https://www.archdaily.com/1029493/apartment-i-luiz-solano-escritorio-de-arquitetura Susanna Moreira
April 25, 2025
https://www.archdaily.com/1029431/renovation-of-1960s-apartment-studio-jakob-sellaoui Valeria Silva
April 25, 2025
https://www.archdaily.com/1029443/tam-tam-installation-fuorisalone-alvisi-kirimoto-plus-partners Andreas Luco
April 25, 2025
https://www.archdaily.com/1029391/gymnase-marie-marvingt-au-plessis-bouchard-ateliers-o-s-architectes Valeria Silva
April 25, 2025
https://www.archdaily.com/1029482/desert-fairway-residence-kendle-design-collaborative Hana Abdel
April 25, 2025
https://www.archdaily.com/1029372/gambit-office-robert-konieczny-plus-kwk-promes Pilar Caballero
April 25, 2025
https://www.archdaily.com/1029417/house-k-t-tombow-architects Miwa Negoro
April 25, 2025
https://www.archdaily.com/1029409/anji-creative-and-design-center-atelier-deshaus Pilar Caballero
April 24, 2025
https://www.archdaily.com/1029406/mitsugo-house-pranala-associates Pilar Caballero
April 24, 2025
https://www.archdaily.com/1028252/agora-des-arts-chevalier-morales-architectes Hana Abdel
April 24, 2025
https://www.archdaily.com/1028723/la-roca-a6a Andreas Luco
April 24, 2025
https://www.archdaily.com/1029412/sanders-mello-buildin-buro-s-architects Hadir Al Koshta
April 24, 2025
https://www.archdaily.com/1028132/ai-pavilion-sauerbruch-hutton Hadir Al Koshta
April 24, 2025
https://www.archdaily.com/1029407/saint-denis-44-housing-units-dream Pilar Caballero
April 24, 2025
https://www.archdaily.com/1029397/sagehaus-office-garden-rad-plus-ar-research-artistic-design-plus-architecture Miwa Negoro
April 24, 2025
https://www.archdaily.com/1029395/sihaon-cafe-and-house-wedding-space-cha Miwa Negoro
April 24, 2025
https://www.archdaily.com/1029216/an-yue-qianlong-star-guanzihe-village-agricultural-talent-center-archermit Pilar Caballero
April 23, 2025
https://www.archdaily.com/1029350/house-of-after-image-ultra-studio Miwa Negoro
April 23, 2025
https://www.archdaily.com/1029377/isa-residence-pitta-arquitetura Valeria Silva
April 23, 2025
https://www.archdaily.com/1029378/pine-island-cottage-bureau-tempo-plus-thom-fougere-studio Hana Abdel
April 23, 2025
Videos
© BoysPlayNice + 39
Area
Area of this architecture project
Area:
180 m²
Year
Completion year of this architecture project
Year:
2025
Manufacturers
Brands with products used in this architecture project
Manufacturers: Bega Ferm Living Cappelen Dimyr , Frama , HAY , +6 Marieli , Marset , NORR11 , Schüco , Talka Decor , VitrA -6
https://www.archdaily.com/1029374/house-oskar-jan-zaloudek-architekt Pilar Caballero
April 23, 2025
https://www.archdaily.com/1029380/nana-coffee-roasters-idin-architects Hana Abdel
April 23, 2025
https://www.archdaily.com/1029381/tourism-office-link-architectes Pilar Caballero
Did you know? You'll now receive updates based on what you follow! Personalize your stream and start following your favorite authors, offices and users.


