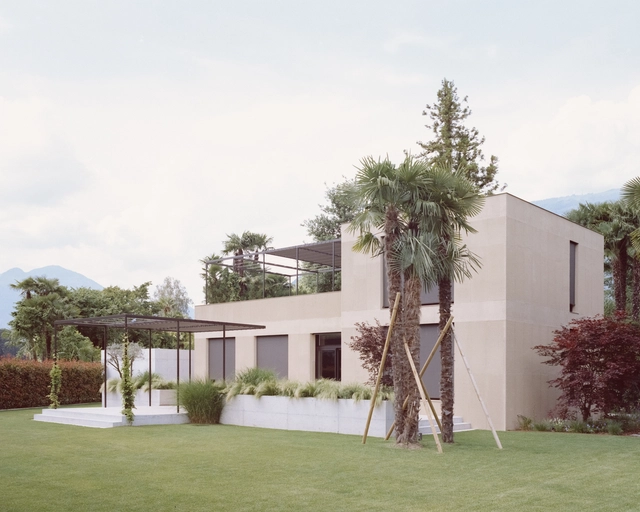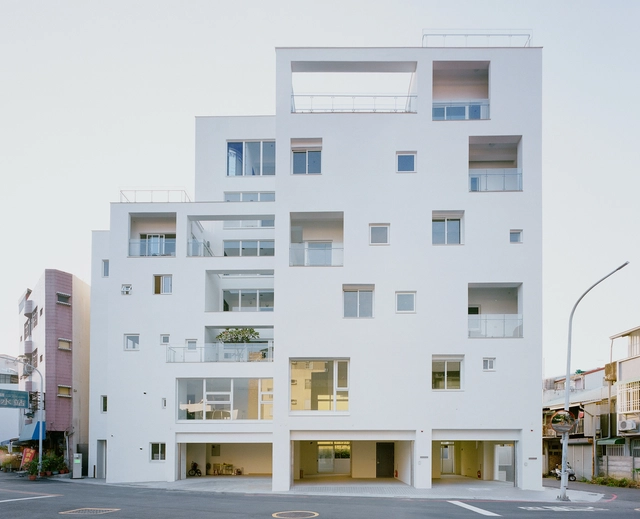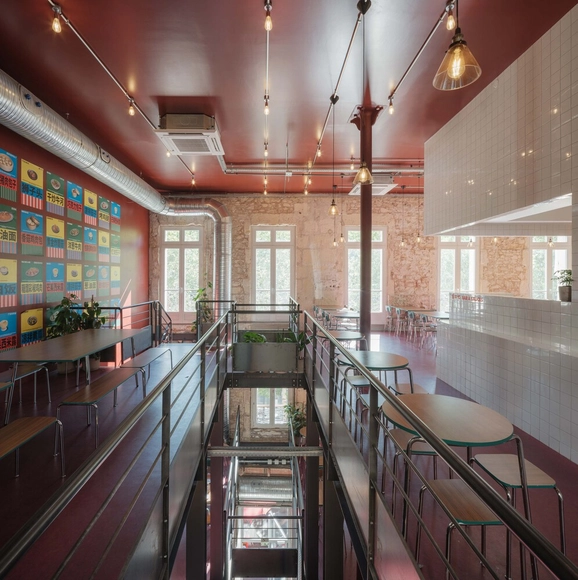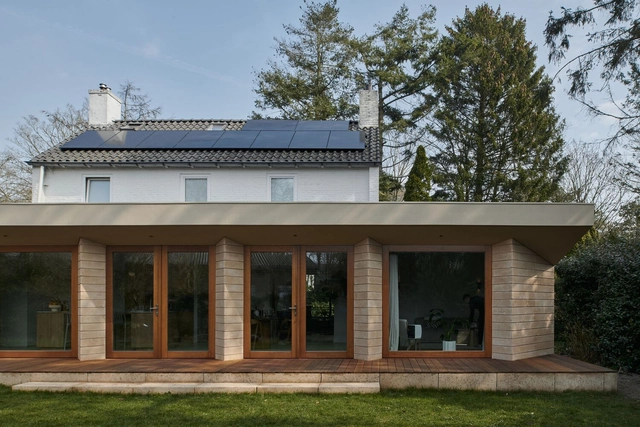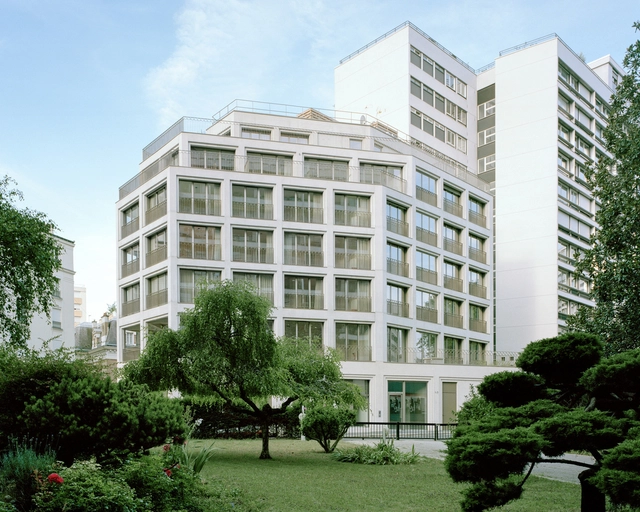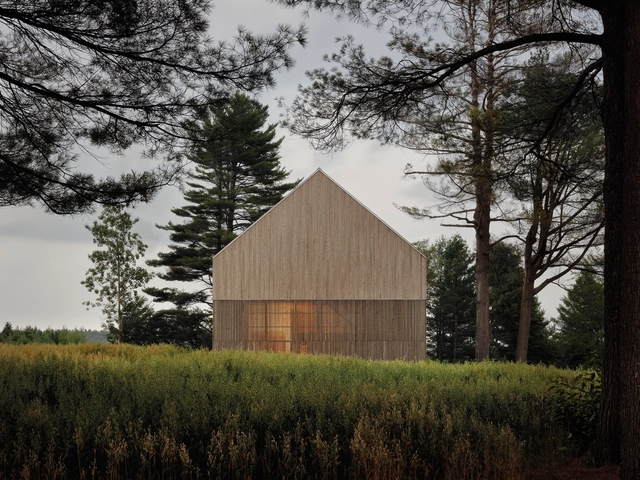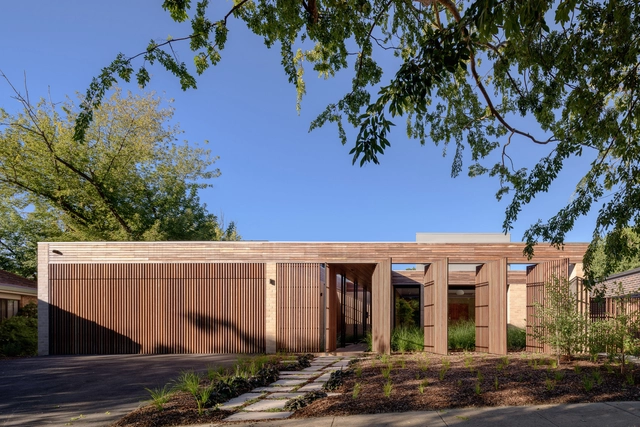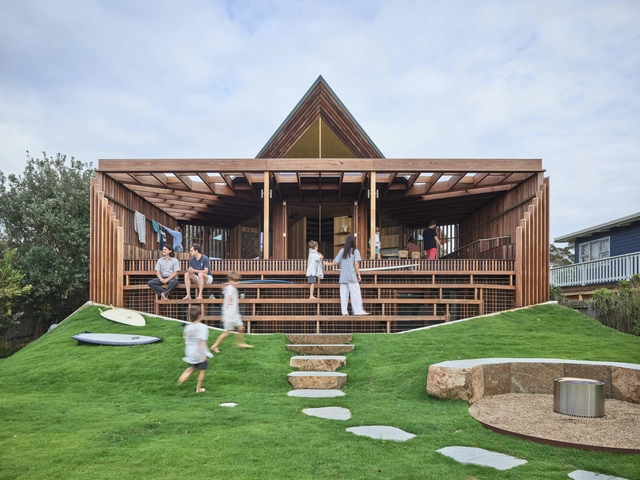-
ArchDaily
-
Projects
Projects
https://www.archdaily.com/1029679/gig-residence-atelier-rampazziPilar Caballero
https://www.archdaily.com/1029688/0-club-coworking-space-ddaaMiwa Negoro
https://www.archdaily.com/1029646/apartment-number-1-b-plus-p-architectsPilar Caballero
https://www.archdaily.com/1029620/gros-bao-marseille-neri-and-hu-design-and-research-officeValeria Silva
https://www.archdaily.com/1029583/nabi-house-todot-architects-and-partnersMiwa Negoro
https://www.archdaily.com/1029676/house-of-the-7-trees-hersen-mendes-arquiteturaPilar Caballero
https://www.archdaily.com/1028436/franklin-village-sauerbruch-huttonHadir Al Koshta
https://www.archdaily.com/1029647/her-rehabilitation-of-tobacco-factory-into-leather-manufacture-tracksPilar Caballero
https://www.archdaily.com/1029601/terra-villa-atlas-architectsPilar Caballero
https://www.archdaily.com/1029617/czech-pavilion-expo-2025-osaka-apropos-architectsAndreas Luco
https://www.archdaily.com/1029621/sail-center-studio-naqshbandiValeria Silva
https://www.archdaily.com/1029602/rokusho-restaurant-inrestudioMiwa Negoro
https://www.archdaily.com/1029571/a-new-journey-residence-wei-yi-international-design-associatesValeria Silva
https://www.archdaily.com/1029496/earthenware-house-naqi-and-partnersValeria Silva
https://www.archdaily.com/1029491/geological-viewpoint-of-the-saliencia-or-farrapona-valley-puerto-and-sanchez-arquitectosPaula Pintos
https://www.archdaily.com/1023495/la-sirene-pavilion-and-madeleine-pelletier-youth-residence-avenier-cornejo-architectesValeria Silva
https://www.archdaily.com/1029478/bundle-house-nomo-studioPilar Caballero
https://www.archdaily.com/1029614/atelier-matiere-premiere-nu-drom-matiere-premiere-architectureHana Abdel
https://www.archdaily.com/1029483/hackett-gardens-house-ben-walker-architectsPilar Caballero
https://www.archdaily.com/1029616/comprehensive-housing-renovation-in-barcelona-laos-xavier-botet-plus-albert-saboya-plus-laura-bongiovanniPaula Pintos
https://www.archdaily.com/1029458/cake-house-alexander-symes-architectMiwa Negoro
https://www.archdaily.com/1029495/lei-homestay-archstudioValeria Silva
https://www.archdaily.com/1029507/house-of-endless-trees-freight-architectsMiwa Negoro
https://www.archdaily.com/1029559/hrmtz-house-o2-arquitectosPaula Pintos
Did you know?
You'll now receive updates based on what you follow! Personalize your stream and start following your favorite authors, offices and users.
