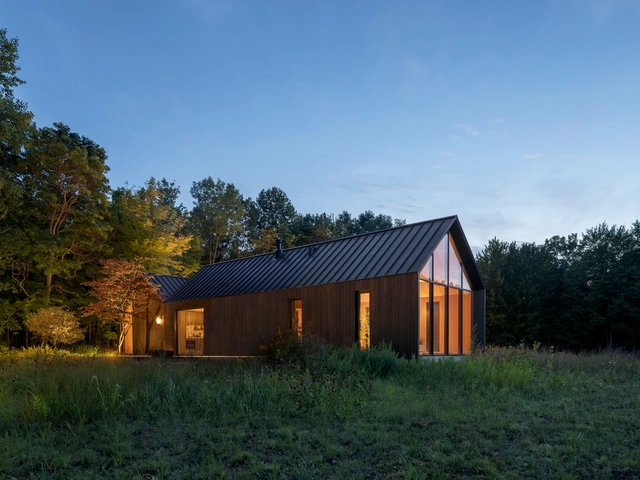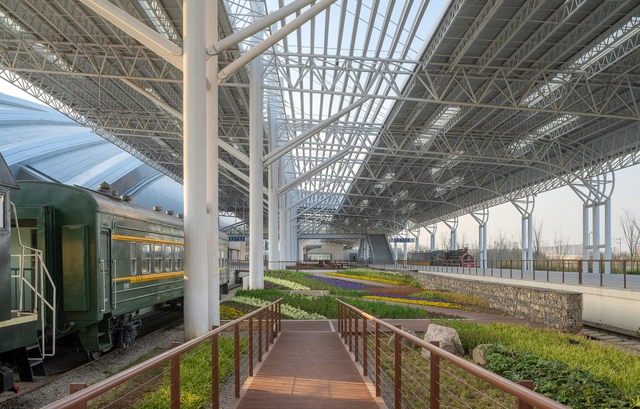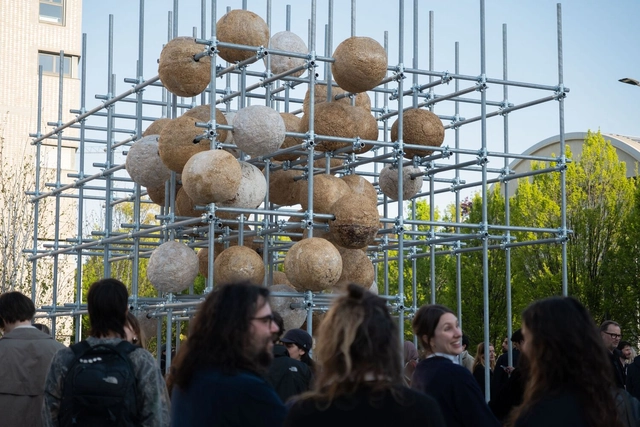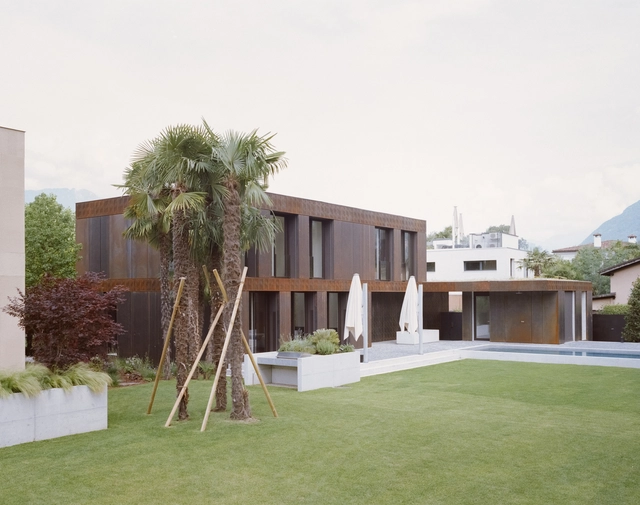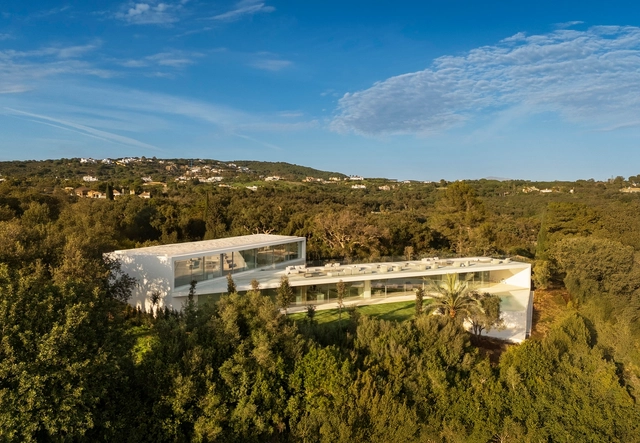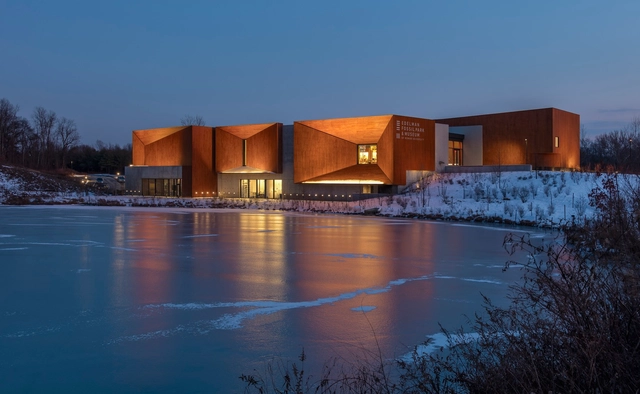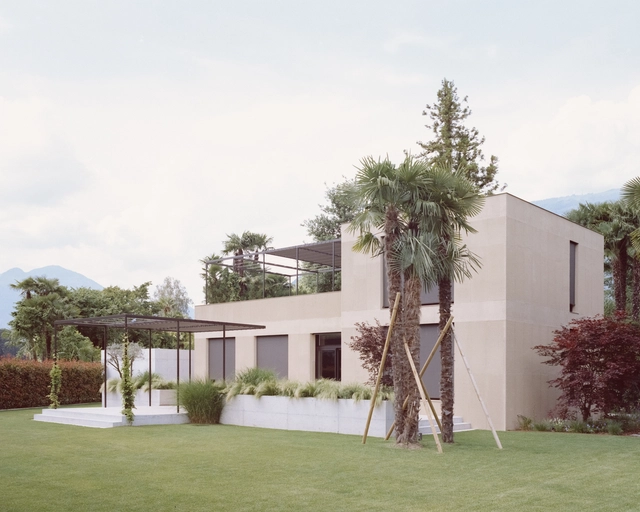-
ArchDaily
-
Projects
Projects
https://www.archdaily.com/1029721/the-echo-of-the-sea-holiday-home-entopos-architectsValeria Silva
https://www.archdaily.com/1029472/xiezi-changsha-concept-store-jiejie-studioAndreas Luco
https://www.archdaily.com/1029640/phimai-residence-studio-bewellMiwa Negoro
https://www.archdaily.com/1029737/datta-vihara-shrine-karan-darda-architectsMiwa Negoro
https://www.archdaily.com/1029009/pavilhao-varanda-house-arqbr-arquitetura-e-urbanismoValeria Silva
https://www.archdaily.com/1029329/los-angeles-apartments-homu-arquitectosAndreas Luco
https://www.archdaily.com/1029710/dutchmoor-valley-guesthouse-seek-design-plus-architecturePilar Caballero
https://www.archdaily.com/1029618/festival-plaza-el-gouna-studio-seilern-architectsAndreas Luco
https://www.archdaily.com/1029645/china-yellow-sea-wetlands-museum-railway-park-dushe-architectural-designPilar Caballero
https://www.archdaily.com/1029642/house-of-quad-thomas-parambil-architectsMiwa Negoro
https://www.archdaily.com/1028151/ataraxia-mem-arquitectosPaula Pintos
https://www.archdaily.com/1029599/growing-matter-s-pavilion-henning-larson-architectsPilar Caballero
https://www.archdaily.com/1029680/lih-residence-atelier-rampazziPilar Caballero
https://www.archdaily.com/1027851/urban-viewing-tower-isba-grupa-projektowaHadir Al Koshta
https://www.archdaily.com/1029678/villa-95-sotogrande-fran-silvestre-arquitectosPaula Pintos
https://www.archdaily.com/1029693/newburgh-light-house-splinter-societyMiwa Negoro
https://www.archdaily.com/1029638/remy-global-office-interior-kat73Miwa Negoro
https://www.archdaily.com/1029619/maiji-mountain-visitor-center-biad-zxd-architectsAndreas Luco
https://www.archdaily.com/1029600/in-between-house-super-assemblyMiwa Negoro
https://www.archdaily.com/1029522/arrow-house-mora-hughes-arquitectosPilar Caballero
https://www.archdaily.com/1029467/jean-and-ric-edelman-fossil-park-and-museum-ennead-architectsHana Abdel
https://www.archdaily.com/1029461/xt97-modernist-housing-lara-vartziotiHadir Al Koshta
https://www.archdaily.com/1029369/the-netherlands-pavilion-expo-osaka-2025-rau-architectsHadir Al Koshta
https://www.archdaily.com/1029679/gig-residence-atelier-rampazziPilar Caballero
Did you know?
You'll now receive updates based on what you follow! Personalize your stream and start following your favorite authors, offices and users.




