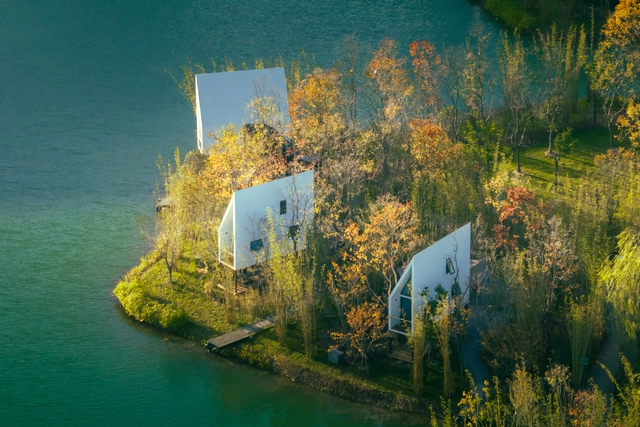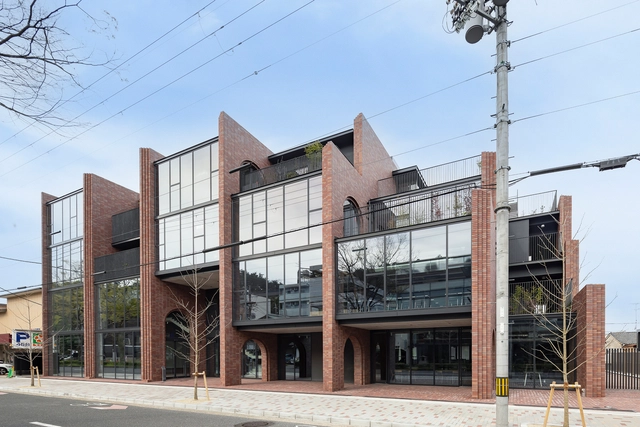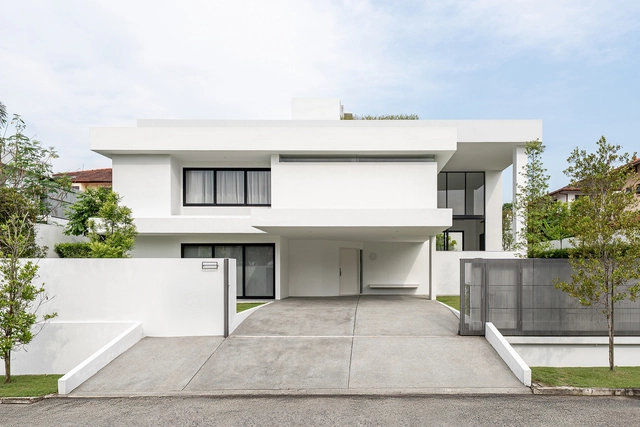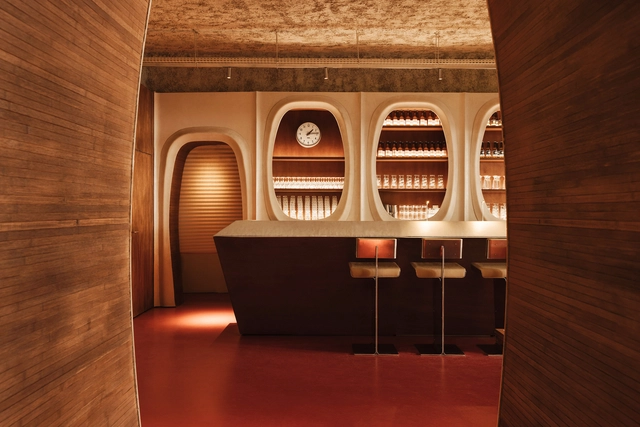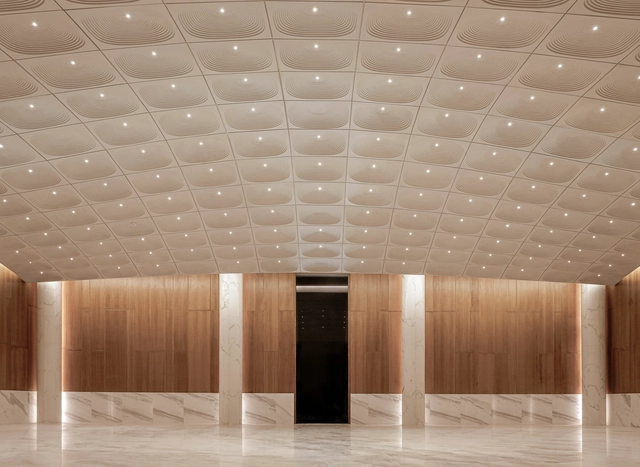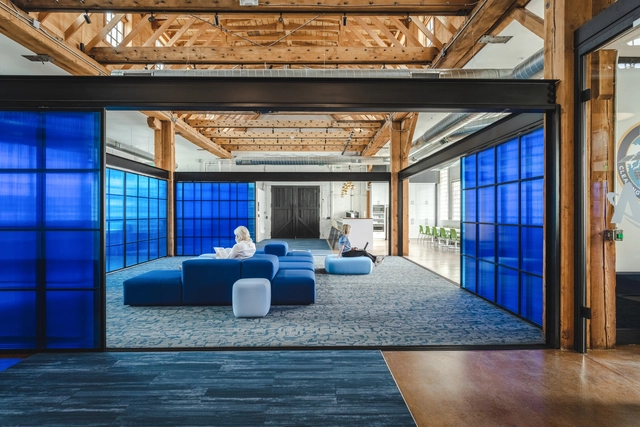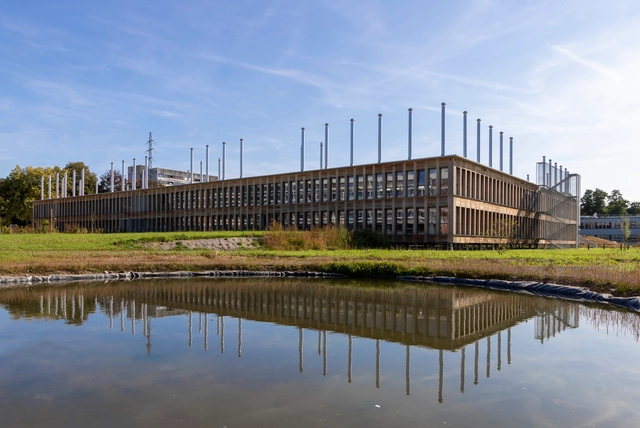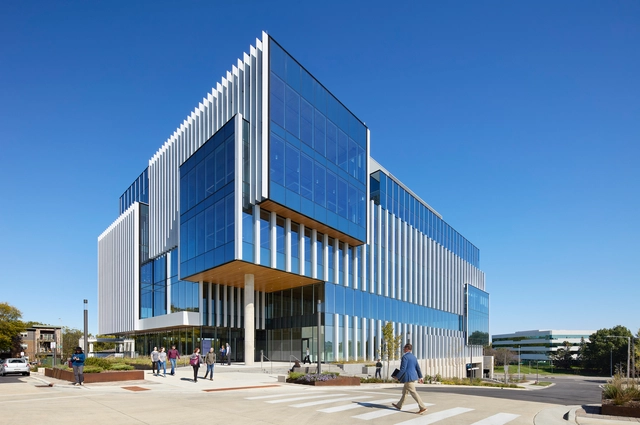-
ArchDaily
-
Projects
Projects
https://www.archdaily.com/1030305/the-cabin-of-sails-advanced-architecture-lab-plus-wiki-worldPilar Caballero
https://www.archdaily.com/1030320/sosho-kan-at-kyoto-university-of-the-arts-takenaka-corporationMiwa Negoro
https://www.archdaily.com/1030221/house-of-amendoeiras-play-arquitetura-e-designSusanna Moreira
https://www.archdaily.com/1030185/social-housing-units-2104-harquitectesAndreas Luco
https://www.archdaily.com/1030182/apartment-rudy-guenaireHana Abdel
https://www.archdaily.com/1030302/thomas-sankara-mausoleum-kere-architectureHadir Al Koshta
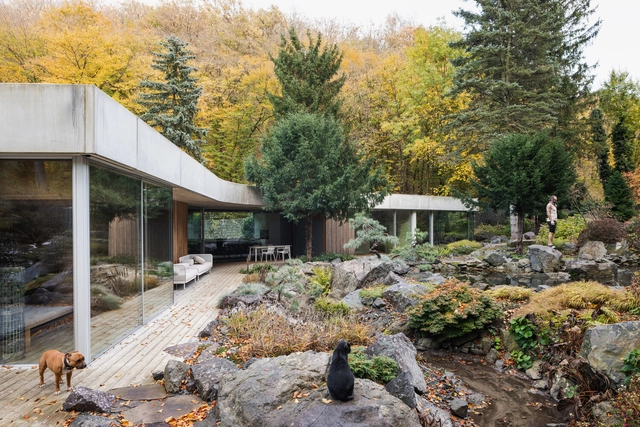 © Matej Hakár
© Matej Hakár



 + 51
+ 51
-
- Area:
416 m²
-
Year:
2024
-
Manufacturers: Geberit, JUNG, OTIIMA, Schöck, Vibia, +11Duravit, Agape, Ceadesign, Eden Design, Glas Italia, Kingspan Isoste, LED eco, Napoleon, Regency, USSPA, Warema-11
https://www.archdaily.com/1030304/bananka-house-pauliny-hovorka-architektiHadir Al Koshta
https://www.archdaily.com/1028131/ararat-house-sjbMiwa Negoro
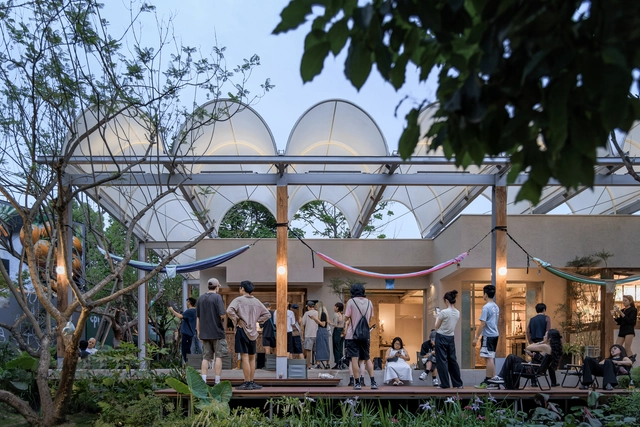 © IN-FIELD Studio
© IN-FIELD Studio



 + 25
+ 25
-
- Area:
1740 m²
-
Year:
2025
-
Professionals:
VARI Architects, LUXELAKES Cultural Tourism, LUXELAKES Horticulture, LUXELAKES Cultural Tourism, ISLAND LAB, Aodas Construction Engineering Co., Ltd., Sichuan Zhongshenghongrun Construction Engineering Co., Ltd., Chengdu Zhengmao Landscape Engineering Co., Ltd.
https://www.archdaily.com/1030186/koko-market-by-cpi-vari-architectsAndreas Luco
https://www.archdaily.com/1030268/the-quartet-songzhuang-z-museum-team-bldgAndreas Luco
https://www.archdaily.com/1030166/flovik-house-fabian-tan-architectPilar Caballero
https://www.archdaily.com/1030156/sa-house-7nze-arquiteturaSusanna Moreira
https://www.archdaily.com/1030131/florencia-house-taller-macaa-mision-de-arquitectura-construccion-y-arte-en-los-andesAndreas Luco
https://www.archdaily.com/1030179/pny-grenoble-restaurant-rudy-guenaireHana Abdel
https://www.archdaily.com/1030220/el-campestre-recreational-park-complex-and-community-development-center-cca-centro-de-colaboracion-arquitectonica-plus-bernardo-quinzanosPaula Pintos
https://www.archdaily.com/1030124/morris-cove-bates-masi-plus-architectsHana Abdel
https://www.archdaily.com/1030154/ricupaglia-presicci-plus-pantanella-dettorre-architettiHadir Al Koshta
https://www.archdaily.com/1030202/tokyo-tatemono-mitsutera-building-taisei-design-planners-architects-and-engineersMiwa Negoro
https://www.archdaily.com/1029951/yijia-building-of-tongji-university-tjad-atelier-l-plusPilar Caballero
https://www.archdaily.com/1030144/embassy-of-the-state-of-kuwait-architectkiddMiwa Negoro
https://www.archdaily.com/1030115/zhongli-pengs-residence-wen-architectPilar Caballero
https://www.archdaily.com/1029480/astroscale-us-headquarters-neoeraHana Abdel
https://www.archdaily.com/1028144/the-map-administrative-house-of-the-province-of-namur-samyn-and-partnersHadir Al Koshta
https://www.archdaily.com/1029964/element-labs-at-university-research-park-perkins-plus-willPilar Caballero
Did you know?
You'll now receive updates based on what you follow! Personalize your stream and start following your favorite authors, offices and users.
