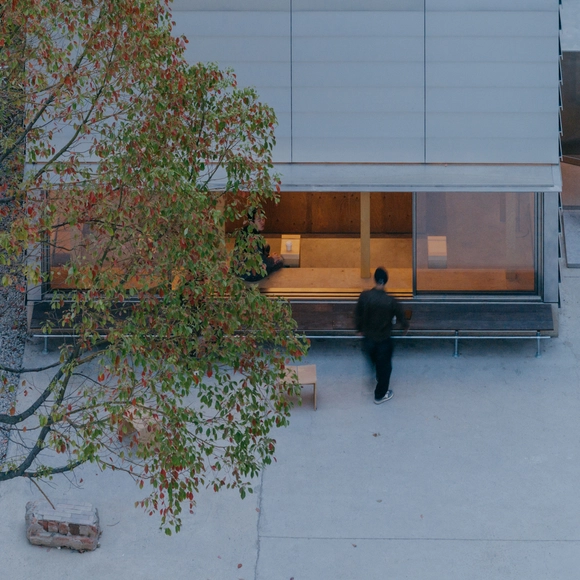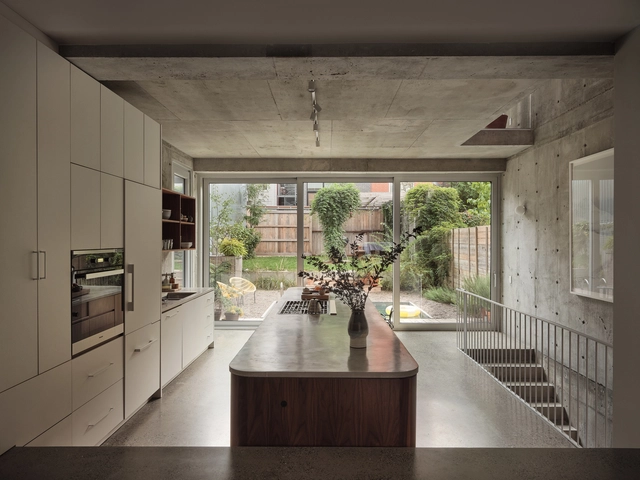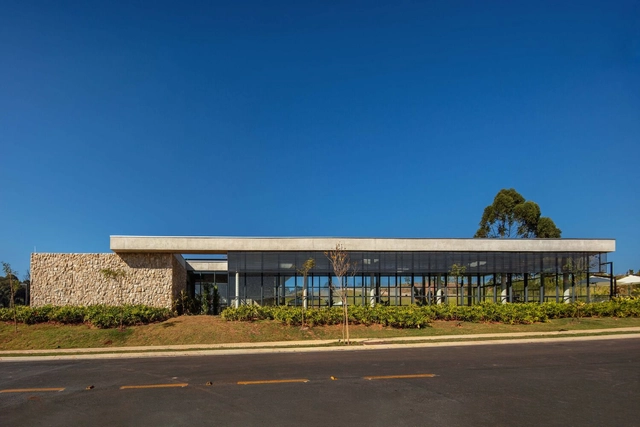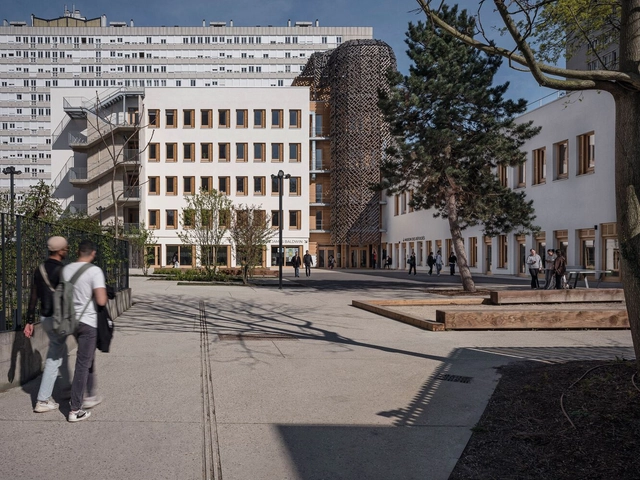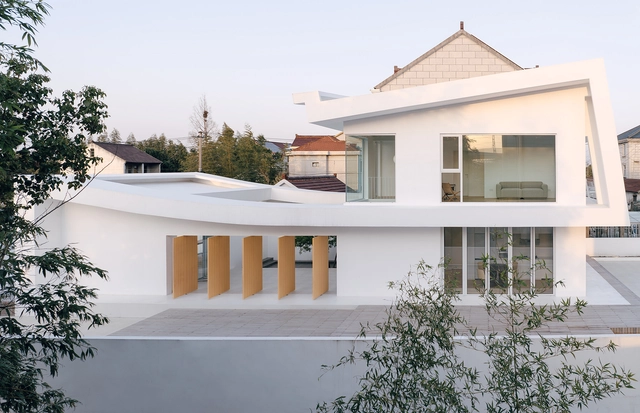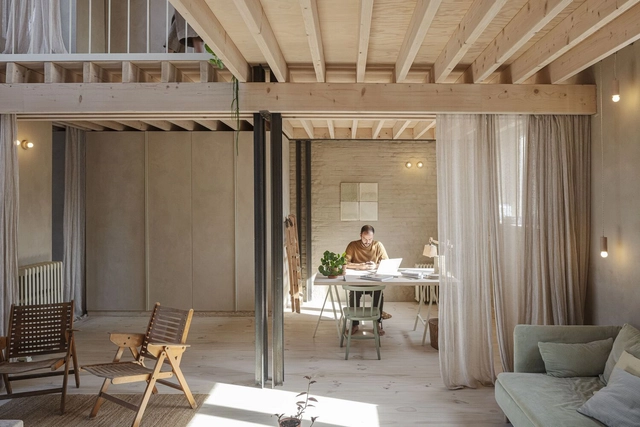-
ArchDaily
-
Projects
Projects
https://www.archdaily.com/1030284/b131-cafe-jiangjie-office韩爽
https://www.archdaily.com/1030346/office-p-and-l-studio-tngtetshiuValeria Silva
https://www.archdaily.com/1028880/remanso-cultural-institute-ultraValeria Silva
https://www.archdaily.com/1030350/maison-jardin-beau-alexandre-bernier-architecteHana Abdel
https://www.archdaily.com/1030372/haus-fur-lisa-und-bert-alpina-architectsAndreas Luco
https://www.archdaily.com/1030385/the-missing-room-carroccera-collectivePilar Caballero
https://www.archdaily.com/1030407/set-houses-with-one-pillar-buero-wagnerPilar Caballero
https://www.archdaily.com/1030380/studio-lodtunduh-pablo-luna-studioMiwa Negoro
https://www.archdaily.com/1030384/linea-house-wolveridge-architectsMiwa Negoro
https://www.archdaily.com/1030347/the-multifunctional-art-center-of-lhozhag-county-middle-school-shenzhen-huahui-design-co-ltdValeria Silva
https://www.archdaily.com/1030335/o-plant-based-thao-dien-cafe-xuong-xepMiwa Negoro
https://www.archdaily.com/1029930/the-tambore-club-dmdv-arquitetosValeria Silva
https://www.archdaily.com/1030349/james-baldwin-media-library-and-refugee-house-associerHadir Al Koshta
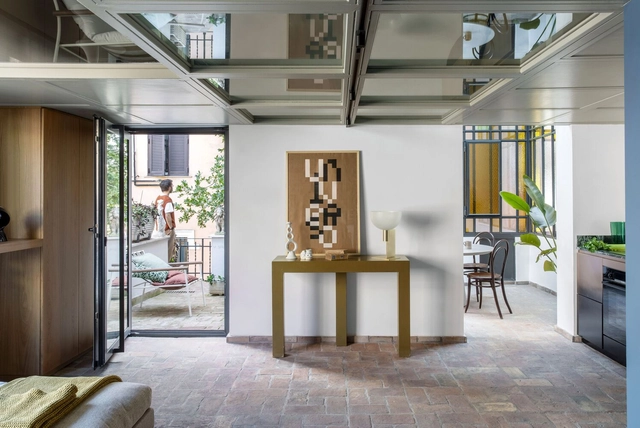 © Serena Eller - Ellerstudio
© Serena Eller - Ellerstudio



 + 29
+ 29
-
- Area:
110 m²
-
Year:
2024
-
Manufacturers: Campeggi, Artceram, Artemide, Axolight, Cielo, +14DEMA, Danese Milano, Estiluz, Ex.T, Foster, Galassia, Irsap, La Pietra Compattata, Mutina, Oscar ono, Popham Design, Quadro Design, Tubes Radiatori, Vipp-14
https://www.archdaily.com/1030344/villino-liberty-trastevere-studiotamatHadir Al Koshta
https://www.archdaily.com/1030340/the-garzon-school-rosan-bosch-studioHadir Al Koshta
https://www.archdaily.com/1030343/trevoux-84-housing-units-tectoniquesValeria Silva
https://www.archdaily.com/1030209/phoenix-house-hgtudioMiwa Negoro
https://www.archdaily.com/1029972/qhouse-yuanxiuwan-architect-and-associatesAndreas Luco
https://www.archdaily.com/1030248/fushi-tezuka-architectsMiwa Negoro
https://www.archdaily.com/1030200/mudgee-arts-precinct-bka-architectureMiwa Negoro
https://www.archdaily.com/1030151/cas-sestadors-miel-arquitectosPaula Pintos
https://www.archdaily.com/1030329/maryse-bastie-middle-school-reconstruction-tectoniques-architectsHadir Al Koshta
https://www.archdaily.com/1030330/karper-building-renovation-he-architectuur-plus-buro-kiss-plus-ea-plusHadir Al Koshta
https://www.archdaily.com/1030328/fenix-art-museum-mad-architectsHadir Al Koshta
Did you know?
You'll now receive updates based on what you follow! Personalize your stream and start following your favorite authors, offices and users.
