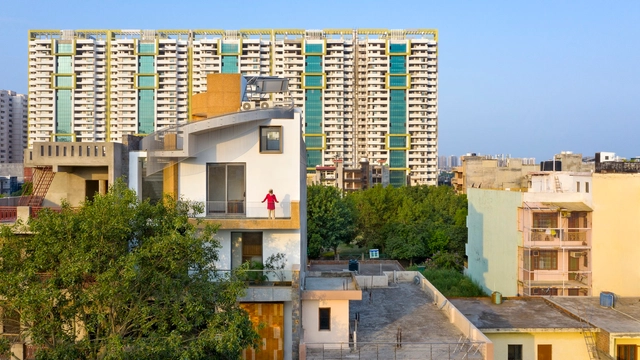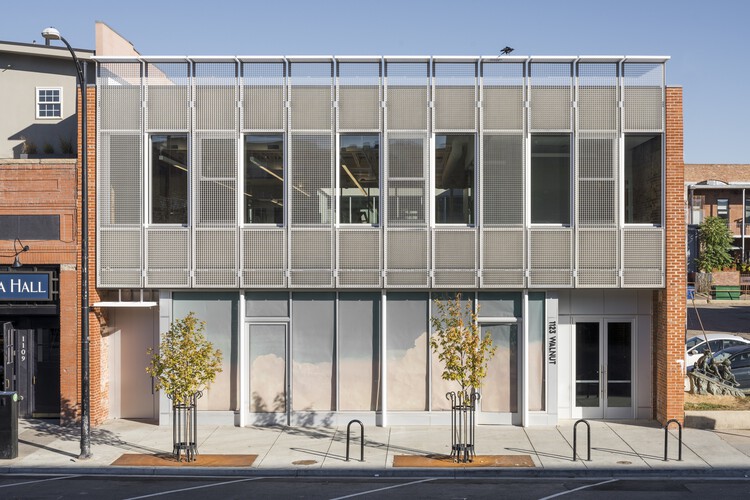Lumion View is a lightweight, always-on visualization tool built directly into SketchUp.
Projects
How to make early-stage design faster and simpler | Lumion View for SketchUp
| Sponsored Content
https://www.archdaily.comhttps://www.archdaily.com/catalog/us/products/38459/how-to-make-early-stage-design-faster-and-simpler-lumion-view-for-sketchup-lumion
Hoth Photo Studio / SPEC

-
Architects: SPEC
- Area: 82 m²
- Year: 2023
-
Manufacturers: 3M, Carl Hansen and Son
-
Professionals: K LIGHT STUDIO
https://www.archdaily.com/999277/hoth-photo-studio-specHana Abdel
Vaulted School / Craft Narrative

-
Architects: Craft Narrative
- Area: 102 m²
- Year: 2022
https://www.archdaily.com/999142/vaulted-school-craft-narrativeHana Abdel
Mitica House / ArquiPartners

-
Architects: ArquiPartners
- Area: 414 m²
- Year: 2022
https://www.archdaily.com/997189/mitica-house-arquipartnersValeria Silva
Malin + Goetz Canary Wharf Store / Jonathan Tuckey Design

-
Architects: Jonathan Tuckey Design
- Year: 2022
https://www.archdaily.com/999251/malin-plus-goetz-canary-wharf-store-jonathan-tuckey-designPaula Pintos
Lundabron Bridge / Strasky, Husty a partneri (SHP)

-
Architects: Strasky, Husty a partneri (SHP)
- Area: 818 m²
- Year: 2019
-
Manufacturers: CRG CZECH-KART, Fox Belysning AB , Freyssinet Polska Sp. z o.o. , Freyssinet Polska Sp. z o.o., Głuszycka 5, 02-215 Warszawa, Poland, Henrik Björklund Entreprenad & Svets AB, +5
-
Professionals: Veidekke Sverige AB, Jan Masopust, Jiri Vrba
https://www.archdaily.com/999201/lundabron-strasky-husty-a-partneri-shpThuto Vilakazi
Casa Libertad / GRAO
https://www.archdaily.com/999221/casa-libertad-graoPaula Pintos
SF-FR House / Mariano Ravenna

-
Architects: Mariano Ravenna
- Area: 56 m²
- Year: 2023
-
Manufacturers: ALUAR ALUMINIOS, Acerosya, Cemento Avellaneda, Maderwill
https://www.archdaily.com/999216/sf-fr-house-mariano-ravennaBenjamin Zapico
Bridge of Nine Terraces / Scenic Architecture Office

-
Architects: Scenic Architecture Office
- Area: 400 m²
- Year: 2022
https://www.archdaily.com/999159/bridge-of-nine-terraces-scenic-architecture-officeCollin Chen
UNTITLED House / Atelier JQTS
https://www.archdaily.com/980032/untitled-house-atelier-jqtsSusanna Moreira
1123 Walnut St. / MQ Architecture

-
Architects: MQ Architecture
- Area: 20000 ft²
- Year: 2022
-
Manufacturers: Arper, Carnegie, Daltile, Maharam, Ohio Gratings
https://www.archdaily.com/999217/1123-walnut-st-mq-architecturePaula Pintos
Vertical Oasis House / HYLA Architects

-
Architects: HYLA Architects
- Area: 673 m²
- Year: 2022
-
Manufacturers: AutoDesk, panoramah!®, SketchUp, Bocci, Daikin, +6
https://www.archdaily.com/999190/vertical-oasis-house-hyla-architectsThuto Vilakazi
St. Joseph’s College of Law Bengaluru / BetweenSpaces

-
Architects: BetweenSpaces
- Area: 150000 ft²
- Year: 2023
-
Manufacturers: FUJITEC, LG
https://www.archdaily.com/999191/st-josephs-college-of-law-bengaluru-betweenspacesThuto Vilakazi
Quzhou Kecheng Jiaogong Kindergarten / LYCS Architecture

-
Architects: LYCS Architecture
- Area: 11568 m²
- Year: 2022
https://www.archdaily.com/999166/quzhou-kecheng-jiaogong-kindergarten-lycs-architectureCollin Chen
Villa MKZ / Takeshi Hirobe Architects

-
Architects: Takeshi Hirobe Architects
- Area: 371 m²
- Year: 2021
https://www.archdaily.com/999141/villa-mkz-takeshi-hirobe-architectsHana Abdel
Newton 207 Building / ARQMOV Workshop

-
Architects: ARQMOV Workshop
- Area: 22540 ft²
- Year: 2022
-
Manufacturers: AlfredoGalicia Max, Blue Sky Facades, Bodega de Aluminio, Cristal JMA, Faktor Luz, +5
https://www.archdaily.com/999003/newton-207-building-arqmov-workshopPilar Caballero
Carbon Apartment / CODA Arquitetura
https://www.archdaily.com/999131/carbon-apartment-coda-arquitetosPilar Caballero
Rosa Parks College / BPA ARCHITECTURE

-
Architects: BPA ARCHITECTURE
- Area: 5208 m²
- Year: 2016
-
Manufacturers: AutoDesk
-
Professionals: GCIS, Bernard Poissonnier, SEIRI
https://www.archdaily.com/999209/rosa-parks-college-bpa-architectureThuto Vilakazi
The Container, Kochi Muziris Biennale 2023 / Samira Rathod Design Atelier

-
Architects: Samira Rathod Design Atelier
- Area: 5000 ft²
- Year: 2023
-
Professionals: Studio Struct, Galaxy Tenso
https://www.archdaily.com/997783/the-container-kochi-muziris-biennale-2023-samira-rathod-design-atelierHana Abdel
IB House / Estudio Ferrazini

-
Architects: Estudio Ferrazini
- Area: 144 m²
- Year: 2021
-
Manufacturers: ALUMINIOS Y VIDRIOS GROUP, IVANAR
https://www.archdaily.com/999126/ib-house-estudio-ferraziniBenjamin Zapico
House in Xinzo / CarbaioBarrios Arquitectos + Cenlitrosmetrocadrado

-
Architects: Carbajo Barrios Arquitectos, Cenlitrosmetrocadrado
- Area: 130 m²
- Year: 2022
https://www.archdaily.com/999012/house-in-xinzo-carbaiobarrios-arquitectos-plus-cenlitrosmetrocadradoAndreas Luco
Brugge Diptych Pavilion / PARA
https://www.archdaily.com/974859/brugge-diptych-pavilion-paraPaula Pintos
Jisan Stone House / PLAN Architects office

-
Architects: PLAN Architects office
- Area: 178 m²
- Year: 2022
-
Professionals: SDM Partners, SAETEO.ENG, 造景商會
https://www.archdaily.com/999025/jisan-stone-house-plan-architects-officeHana Abdel
People Tree House / Archiopteryx

-
Architects: Archiopteryx
- Area: 500 m²
- Year: 2022
-
Manufacturers: Hitachi Air Conditioning, Monocrystalline, Asahi India, Berger, Jaisalmer Yellow, +5
-
Professionals: Archiopteryx, Harame, SVL systems, Raema Star Solar Pvt Ltd
https://www.archdaily.com/999139/people-tree-house-archiopteryxHana Abdel
Heyuan Museum of Popular Science Education for K-12s / Architectural Design and Research Institute, South China University of Technology

https://www.archdaily.com/998951/heyuan-museum-of-popular-science-education-for-k-12s-architectural-design-and-research-institute-south-china-university-of-technologyCollin Chen





























































































































