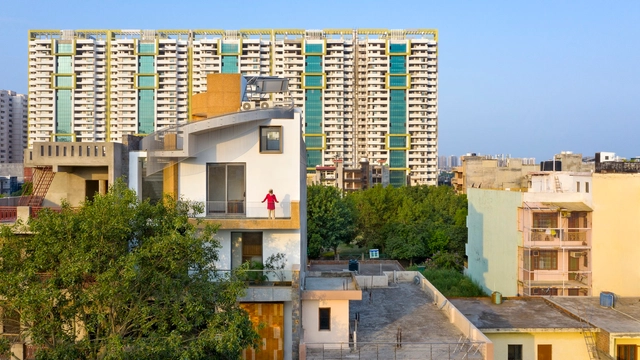Lumion View is a lightweight, always-on visualization tool built directly into SketchUp.
Projects
How to make early-stage design faster and simpler | Lumion View for SketchUp
| Sponsored Content
https://www.archdaily.comhttps://www.archdaily.com/catalog/us/products/38459/how-to-make-early-stage-design-faster-and-simpler-lumion-view-for-sketchup-lumion
Quzhou Kecheng Jiaogong Kindergarten / LYCS Architecture

-
Architects: LYCS Architecture
- Area: 11568 m²
- Year: 2022
https://www.archdaily.com/999166/quzhou-kecheng-jiaogong-kindergarten-lycs-architectureCollin Chen
Villa MKZ / Takeshi Hirobe Architects

-
Architects: Takeshi Hirobe Architects
- Area: 371 m²
- Year: 2021
https://www.archdaily.com/999141/villa-mkz-takeshi-hirobe-architectsHana Abdel
Newton 207 Building / ARQMOV Workshop

-
Architects: ARQMOV Workshop
- Area: 22540 ft²
- Year: 2022
-
Manufacturers: AlfredoGalicia Max, Blue Sky Facades, Bodega de Aluminio, Cristal JMA, Faktor Luz, +5
https://www.archdaily.com/999003/newton-207-building-arqmov-workshopPilar Caballero
Carbon Apartment / CODA Arquitetura
https://www.archdaily.com/999131/carbon-apartment-coda-arquitetosPilar Caballero
Rosa Parks College / BPA ARCHITECTURE

-
Architects: BPA ARCHITECTURE
- Area: 5208 m²
- Year: 2016
-
Manufacturers: AutoDesk
-
Professionals: GCIS, Bernard Poissonnier, SEIRI
https://www.archdaily.com/999209/rosa-parks-college-bpa-architectureThuto Vilakazi
The Container, Kochi Muziris Biennale 2023 / Samira Rathod Design Atelier

-
Architects: Samira Rathod Design Atelier
- Area: 5000 ft²
- Year: 2023
-
Professionals: Studio Struct, Galaxy Tenso
https://www.archdaily.com/997783/the-container-kochi-muziris-biennale-2023-samira-rathod-design-atelierHana Abdel
IB House / Estudio Ferrazini

-
Architects: Estudio Ferrazini
- Area: 144 m²
- Year: 2021
-
Manufacturers: ALUMINIOS Y VIDRIOS GROUP, IVANAR
https://www.archdaily.com/999126/ib-house-estudio-ferraziniBenjamin Zapico
House in Xinzo / CarbaioBarrios Arquitectos + Cenlitrosmetrocadrado

-
Architects: Carbajo Barrios Arquitectos, Cenlitrosmetrocadrado
- Area: 130 m²
- Year: 2022
https://www.archdaily.com/999012/house-in-xinzo-carbaiobarrios-arquitectos-plus-cenlitrosmetrocadradoAndreas Luco
Brugge Diptych Pavilion / PARA
https://www.archdaily.com/974859/brugge-diptych-pavilion-paraPaula Pintos
Jisan Stone House / PLAN Architects office

-
Architects: PLAN Architects office
- Area: 178 m²
- Year: 2022
-
Professionals: SDM Partners, SAETEO.ENG, 造景商會
https://www.archdaily.com/999025/jisan-stone-house-plan-architects-officeHana Abdel
People Tree House / Archiopteryx

-
Architects: Archiopteryx
- Area: 500 m²
- Year: 2022
-
Manufacturers: Hitachi Air Conditioning, Monocrystalline, Asahi India, Berger, Jaisalmer Yellow, +5
-
Professionals: Archiopteryx, Harame, SVL systems, Raema Star Solar Pvt Ltd
https://www.archdaily.com/999139/people-tree-house-archiopteryxHana Abdel
Heyuan Museum of Popular Science Education for K-12s / Architectural Design and Research Institute, South China University of Technology

https://www.archdaily.com/998951/heyuan-museum-of-popular-science-education-for-k-12s-architectural-design-and-research-institute-south-china-university-of-technologyCollin Chen
Dave and Libby's Gladesville House / Vanessa Wegner Architect

-
Architects: Vanessa Wegner Architect
- Area: 240 m²
- Year: 2022
-
Manufacturers: Blackbutt
-
Professionals: M J Minard
https://www.archdaily.com/999149/dave-and-libbys-gladesville-house-vanessa-wegner-architectHana Abdel
Gorami House / DRAWING WORKS

-
Architects: DRAWING WORKS
- Area: 105 m²
- Year: 2022
-
Manufacturers: Louis Poulsen
-
Professionals: Inter ENC, Jusung ENC, In Design Plus
https://www.archdaily.com/999146/gorami-house-drawing-worksHana Abdel
Guayacan Pavillion / Ambrosi I Etchegaray

-
Architects: Ambrosi I Etchegaray
- Area: 900 m²
- Year: 2018
https://www.archdaily.com/999151/guayacan-pavillion-ambrosi-i-etchegarayHana Abdel
Casa Cumbre / Viento Norte

-
Architects: Viento Norte
- Area: 150 m²
- Year: 2020
-
Manufacturers: CHC, Tablao PV
https://www.archdaily.com/999125/casa-cumbre-viento-norteBenjamin Zapico
eLement, New Office Building for Prodea at Maroussi / RS Sparch

-
Architects: RS Sparch
- Area: 14000 m²
- Year: 2022
-
Manufacturers: Geberit, Novamix, Schneider Electric, Rados SA, Alumil SA, +10
-
Professionals: CH&V Development S.A., D.Bairaktararis and Partners Ltd, ATEE-TEMEK SA, Anastasios Mountaneas, D Carbon, +2
https://www.archdaily.com/999145/element-new-office-building-for-prodea-at-maroussi-rs-sparchThuto Vilakazi
Vacation Garden With a Room / Alexandros Fotakis + Nicoletta Caputo

-
Architects: Alexandros Fotakis, Nicoletta Caputo
- Year: 2022
-
Professionals: Admir Meci, Windoor, Palamaris Giannis
https://www.archdaily.com/999109/vacation-garden-with-a-room-alexandros-fotakis-plus-nicoletta-caputoThuto Vilakazi
Equine House / Loader Monteith

-
Architects: Loader Monteith
- Area: 155 m²
- Year: 2021
-
Professionals: David Narro Associates, LAS Construction Projects
https://www.archdaily.com/999117/equine-house-loader-monteithPaula Pintos
Lagom Cabin / Neo Architects

-
Architects: Neo Architects
- Area: 90 m²
- Year: 2022
-
Manufacturers: Coastal Trusses , Mazista, Mount Pleasant, Tilespace
-
Professionals: ZCON (Pty) Ltd
https://www.archdaily.com/999102/lagom-cabin-neo-architectsThuto Vilakazi
Nautical Pole / NBJ architectes
https://www.archdaily.com/998646/nautical-pole-nbj-architectesThuto Vilakazi
Villa K / IAIA - Idea Art Interior Architects

-
Architects: IAIA - Idea Art Interior Architects
- Area: 750 m²
- Year: 2023
-
Manufacturers: Ashtaar Interiors, Glamorous Furnishing, IAIA – Idea Art Interior Architects, Ideal Coverings, Marwa Marble, +1
-
Professionals: IAIA – Idea Art Interior Architects, Millenium Estates Development
https://www.archdaily.com/999140/villa-k-iaia-idea-art-interior-architectsHana Abdel
The Lantern House / Oshinowo Studio

-
Architects: Oshinowo Studio
- Area: 911 m²
- Year: 2022
-
Manufacturers: ACL homemart, Aplus Nigeria, EBM Nigeria, Interstyle Nigeria, Luadi Porte, +2
https://www.archdaily.com/999044/the-lantern-house-cmdesign-atelierHana Abdel
Tiên Cẩm House / K.A.N Studio + BOW.atelier

-
Architects: BOW.atelier, K.A.N Studio
- Area: 170 m²
- Year: 2022
-
Manufacturers: INAX, Philips
https://www.archdaily.com/999144/tien-cam-house-kan-studio-plus-botelierHana Abdel




























































































































