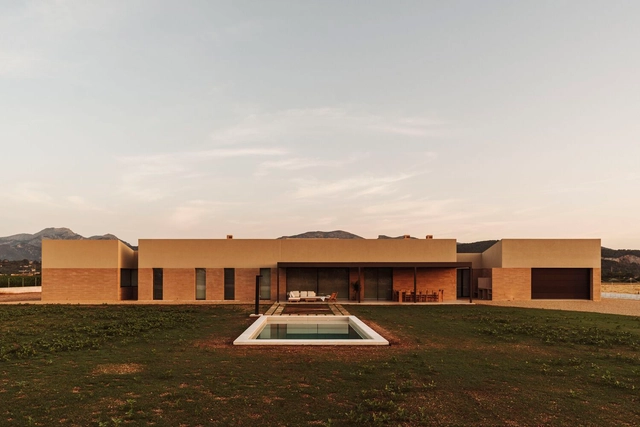
Projects
Sharon Residence / Resolution: 4 Architecture
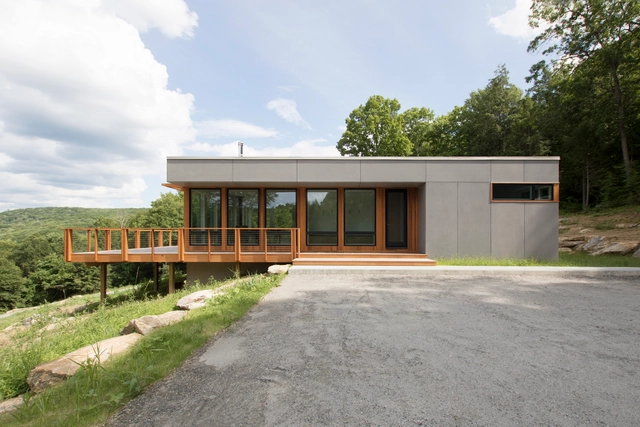
-
Architects: Resolution: 4 Architecture
- Area: 1892 m²
- Year: 2020
-
Manufacturers: DuPont, Duravit, Fisher & Paykel, Miele, Andersen Windows & Doors, +8
-
Professionals: WOODCO LLC
https://www.archdaily.com/993883/sharon-residence-resolution-4-architecturePilar Caballero
Villa Landluft / Kim Lenschow + pihlmann architects
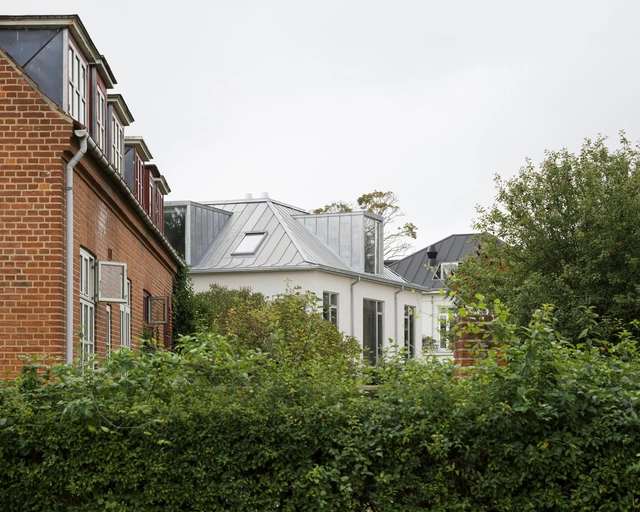
-
Architects: Kim Lenschow, pihlmann architects
- Area: 386 m²
- Year: 2021
https://www.archdaily.com/993874/villa-landluft-kim-lenschowPaula Pintos
Modular Factory / ALAS Alarcon Linde Architects
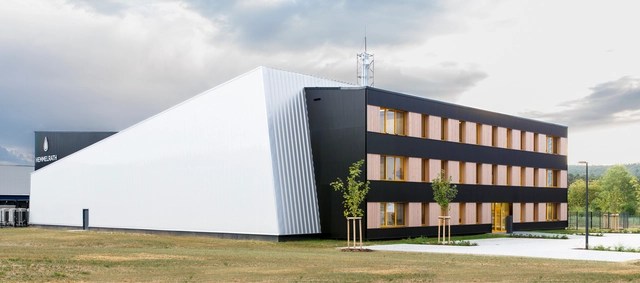
-
Architects: ALAS Alarcon Linde Architects
- Area: 2820 m²
- Year: 2022
-
Manufacturers: HESS TIMBER, Kalzip, RODECA GMBH
https://www.archdaily.com/993740/modular-factory-alas-alarcon-linde-architectsAndreas Luco
Lithuanian University of Health Sciences Medical Academy Faculty of Public Health / Architectural Bureau G.Natkevicius & Partners

-
Architects: Architectural Bureau G.Natkevicius & Partners
- Area: 5217 m²
- Year: 2020
https://www.archdaily.com/993678/lithuanian-university-of-health-sciences-medical-academy-faculty-of-public-health-architectural-bureau-gnatkevicius-and-partnersAndreas Luco
Écotron IIe-de-France Research Centre & Laboratory / Atelier Téqui Architects
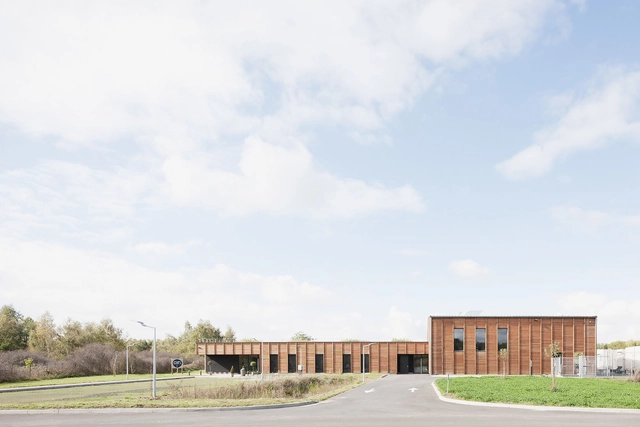
-
Architects: Atelier Tequi Architects
- Area: 1050 m²
- Year: 2016
-
Professionals: FACEA
https://www.archdaily.com/993846/ecotron-iie-de-france-research-centre-and-laboratory-atelier-tequi-architectsAndreas Luco
House Belaku / 4site architects
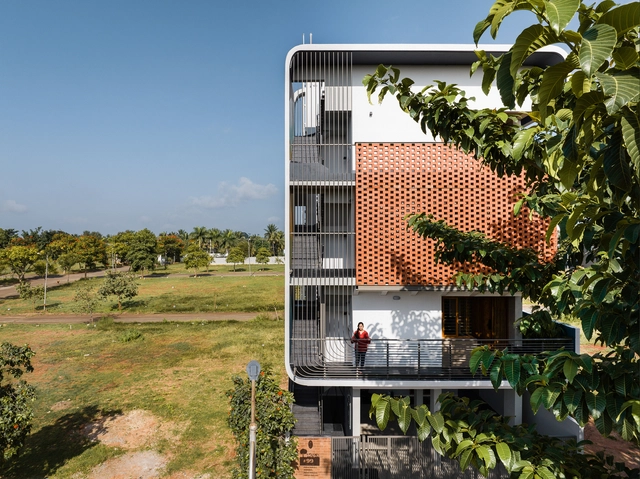
-
Architects: 4site architects
- Area: 290 m²
- Year: 2022
-
Manufacturers: Geberit, Saint-Gobain, Aluplast, Anchor by Panasonic, Ashirwad, +20
-
Professionals: Maruthi Engineering Services, 4site architects, L.C. Bellad
https://www.archdaily.com/993796/house-belaku-4site-architectsAndreas Luco
Zolaism Café / B.L.U.E. Architecture Studio
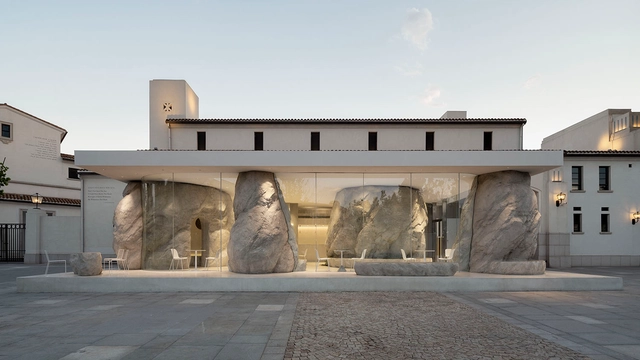
-
Architects: B.L.U.E. Architecture Studio
- Area: 170 m²
- Year: 2021
-
Professionals: B.L.U.E. Architecture Studio
https://www.archdaily.com/973435/zolaism-cafe-blue-architecture-studioXiaohang Hou
Banquet du belvédère Pavilion / Still at Work

-
Architects: Still at Work
- Area: 6 m²
- Year: 2021
https://www.archdaily.com/993766/banquet-du-belvedere-pavilion-still-at-workValeria Silva
Villa Oranjewoud / Lautenbag Architectuur
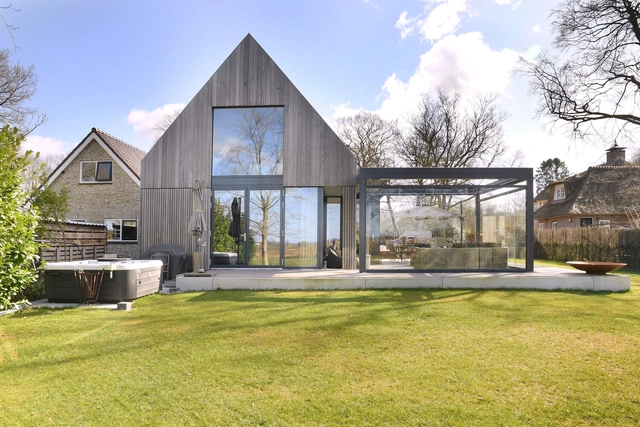
-
Architects: Lautenbag Architectuur
- Area: 200 m²
- Year: 2021
-
Manufacturers: Concordia Heerenveen, Exasun X-Roof indakzonnepanelen, Rollecate, Siematic, Solano Wonen, +1
https://www.archdaily.com/992876/villa-oranjewoud-lautenbag-architectuurLuciana Pejić
La Rinascente Department Store Refurbishment / 2050+
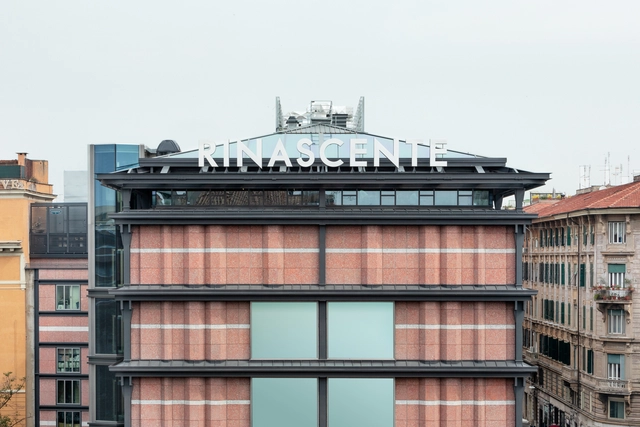
-
Architects: 2050+
- Year: 2022
-
Professionals: CS Progetti, Studio Bartoloni, BRE Engineering, CMB
https://www.archdaily.com/993845/la-rinascente-in-piazza-fiume-2050-plusPilar Caballero
JEDA Apartment / Edouard Brunet Architecte

-
Architects: Edouard Brunet Architecte
- Area: 140 m²
- Year: 2022
-
Professionals: Batidar Construct, ESPRIT DE FER, Taac scsprl
https://www.archdaily.com/993356/jeda-apartment-edouard-brunet-architecteAndreas Luco
Stadt Park Lehen Residential Building / Martin Oberascher & Partner Architekten ZT GmbH + PLOV ZT GmbH
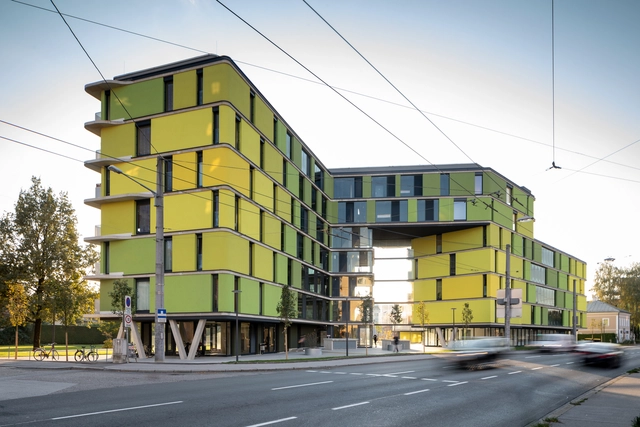
- Area: 10500 m²
- Year: 2018
-
Manufacturers: Sto
-
Professionals: Brandstätter ZT GmbH, TAP GmbH, Atelier Auböck + Kárász, Spiluttini Bau GmbH, Urdl HKLS Technik GmbH, +1
https://www.archdaily.com/993720/stadt-park-lehen-residential-building-martin-oberascher-and-partner-architekten-zt-gmbh-plus-plov-zt-gmbhValeria Silva
House for Two Sisters / MODEL
https://www.archdaily.com/993840/house-for-two-sisters-modelPilar Caballero
Center of Excellence for Forest Conservation / Architects 49
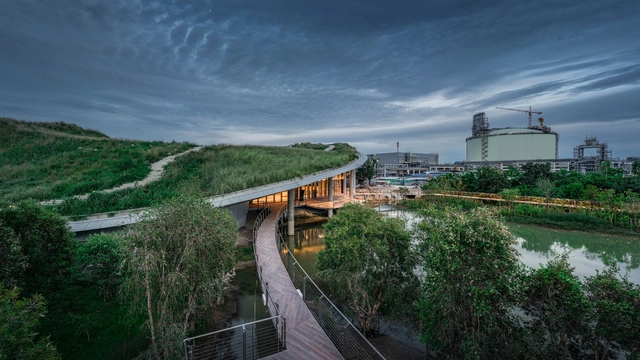
-
Architects: Architects 49
- Area: 13500 m²
- Year: 2022
https://www.archdaily.com/993841/center-of-excellence-for-forest-conservation-architects-49Pilar Caballero
Qualia Café / Atelier Waterside
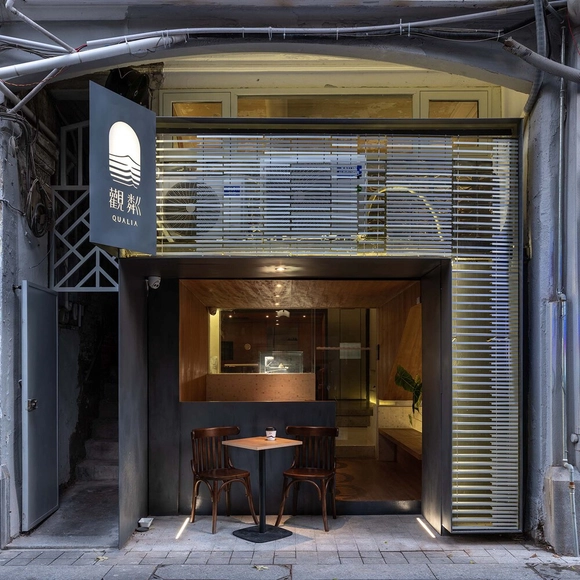
-
Architects: Atelier Waterside
- Area: 73 m²
- Year: 2022
-
Professionals: Foshan Sang Ren Yan Decoration Engineering Co.
https://www.archdaily.com/993323/qualia-cafe-atelier-watersideCollin Chen
Floating Leaf Office Building/ GREEN ARCHITECTS
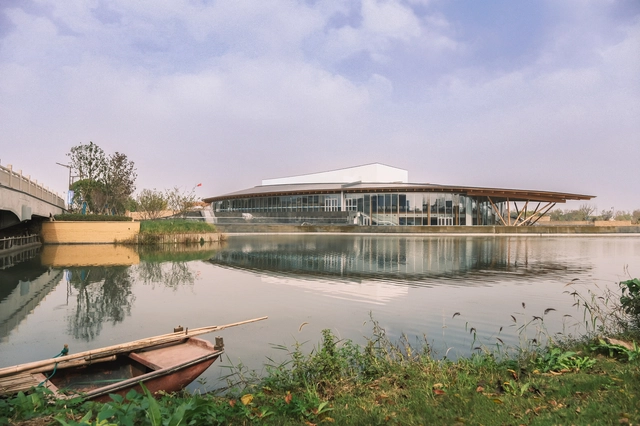
-
Architects: GREEN ARCHITECTS
- Area: 12800 m²
- Year: 2022
-
Manufacturers: Rothoblaas, Crownhomes
https://www.archdaily.com/993764/floating-leaf-green-architectsCollin Chen
House on the Hill / LKSA

-
Architects: LKSA
- Area: 478 m²
- Year: 2019
-
Professionals: SDM, HITEC ENGINEERING
https://www.archdaily.com/993781/haus-on-the-hill-lksaAndreas Luco
Oca Reading Pavilion / SAW.EARTH
https://www.archdaily.com/993743/oca-reading-pavilion-saarthAndreas Luco
Aubrick School / Andrade Morettin Arquitetos Associados

-
Architects: Andrade Morettin Arquitetos Associados
- Area: 3909 m²
- Year: 2021
https://www.archdaily.com/993871/aubrick-school-andrade-morettin-arquitetos-associadosValeria Silva
Habitat Seville Este Collective Housing / SV60 Arquitectos

-
Architects: SV60 Arquitectos
- Area: 204385 ft²
- Year: 2022
-
Manufacturers: Signify, Cerámica Malpesa, Cortizo, MARAZZI, Porcelanosa Grupo
https://www.archdaily.com/993843/habitat-seville-este-collective-housing-sv60-arquitectosPilar Caballero
Between Birch House / Kim Lenschow + pihlmann architects
https://www.archdaily.com/993825/between-birch-house-kim-lenschowPaula Pintos
U-House In Irie / Ushijima Architects
https://www.archdaily.com/993775/u-house-in-irie-ushijima-architectsPilar Caballero
Furtwis Housing / baubüro in situ

-
Architects: baubüro in situ
- Area: 900 m²
- Year: 2019
-
Manufacturers: Forbo Flooring Systems, Arcelor Mittal, Argolite, Eternit, Scobalit
https://www.archdaily.com/968957/furtwis-housing-bauburo-in-situAndreas Luco





























































































































