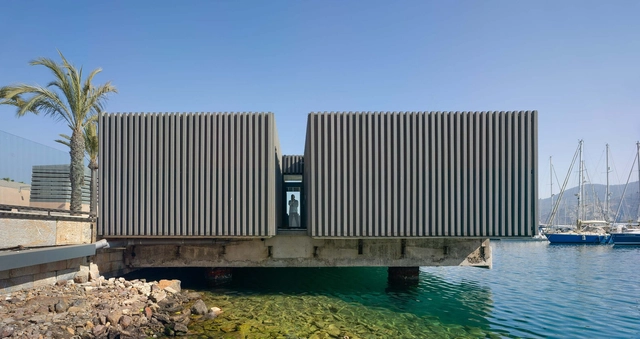Lumion View is a lightweight, always-on visualization tool built directly into SketchUp.
Projects
How to make early-stage design faster and simpler | Lumion View for SketchUp
| Sponsored Content
https://www.archdaily.comhttps://www.archdaily.com/catalog/us/products/38459/how-to-make-early-stage-design-faster-and-simpler-lumion-view-for-sketchup-lumion
Smritivan Earthquake Memorial / Vastushilpa Sangath

-
Architects: Vastushilpa Sangath
- Area: 19100 m²
- Year: 2023
-
Manufacturers: Jindal Steel, Maccaferri, Tata Steel
-
Professionals: V.R Shah Engineers
https://www.archdaily.com/999423/smritivan-earthquake-memorial-vastushilpa-sangathHana Abdel
Amaluna House / Plan:b arquitectos
https://www.archdaily.com/999440/amaluna-house-plan-b-arquitectosAndreas Luco
Voisthaler Hut / Dietger Wissounig Architekten

-
Architects: Dietger Wissounig Architekten
- Area: 740 m²
- Year: 2022
-
Manufacturers: Binderholz, Georg Bechter Licht, Muuto, Trewit
-
Professionals: rosenfelder & höfler, GDP ZT GmbH
https://www.archdaily.com/999444/voisthaler-hut-dietger-wissounig-architektenPilar Caballero
House in Sashiogi / Waro Kishi + K.ASSOCIATES/Architects

-
Architects: Waro Kishi + K.ASSOCIATES/Architects
- Area: 103 m²
- Year: 2021
-
Professionals: Eishin Construction Co., Ltd.-Masaaki Sakai, mnd-Yoshiki Mondo
https://www.archdaily.com/999297/house-in-sashiogi-ssociates-architectsThuto Vilakazi
The JJ Mack Building / Lifschutz Davidson Sandilands

-
Architects: Lifschutz Davidson Sandilands
- Area: 27805 m²
- Year: 2022
-
Manufacturers: Louis Poulsen
-
Professionals: AKT II, L&P Group, Bradley-Hole Schoenaich Landscape, Mace, Avison Young, +2
https://www.archdaily.com/999474/the-jj-mack-building-lifschutz-davidson-sandilandsAndreas Luco
House with Hooked Multi Level Crossing / ihrmk
https://www.archdaily.com/999421/house-with-hooked-multi-level-crossing-ihrmkHana Abdel
Laizhou Bar / RooMoo Design Studio
https://www.archdaily.com/999285/laizhou-bar-roomoo-design-studioCollin Chen
Craven Road Cottage / Anya Moryoussef Architect (AMA)

-
Architects: Anya Moryoussef Architect (AMA)
- Area: 67 m²
https://www.archdaily.com/999441/craven-road-cottage-ania-moryoussef-architect-amaPilar Caballero
Estação das Artes Cultural Complex / Carvalho Araújo

-
Architects: Carvalho Araújo
- Area: 17510 m²
- Year: 2022
https://www.archdaily.com/999430/estacao-das-artes-cultural-complex-carvalho-araujoSusanna Moreira
Salle du Coum Sports Complex Renovation / ENO Architectes

-
Architects: ENO Architectes
- Area: 1034 m²
- Year: 2022
-
Manufacturers: Kingspan Insulated Panels, Technal, ETT, Joris Ide, Tarkett sports indoor
-
Professionals: Alhyange acoustique, SECOBA
https://www.archdaily.com/999283/salle-du-coum-sports-complex-renovation-eno-architectesValeria Silva
Cavero House / Miguel Olazabal Arquitectos
https://www.archdaily.com/999307/cavero-house-miguel-olazabal-arquitectosAndreas Luco
Watermoon Tea House / Behet Bondzio Lin Architekten

-
Architects: Behet Bondzio Lin Architekten
- Area: 94 m²
- Year: 2017
-
Manufacturers: Carl Hansen and Son, Catellani & Smith, Toto
-
Professionals: Behet Bondzio Lin Architekten, LHLD Lighting Design
https://www.archdaily.com/999345/watermoon-tea-house-behet-bondzio-lin-architektenHana Abdel
Chessy Cultural Center / Opus 5 architectes

-
Architects: Opus 5 architectes
- Year: 2023
-
Professionals: Impédance, Batiserf Ingénierie
https://www.archdaily.com/999369/chessy-cultural-centre-opus-5-architectesPaula Pintos
House of Chambers / Marte.Marte Architects

-
Architects: Marte.Marte Architects
- Area: 185 m²
- Year: 2020
-
Manufacturers: Bachmann Hannes KEG, Bad Waldsee, Metallbau Neyer GmbH+Co KG, Oberhauser&Schedler Bau GmbH, Tectum GmbH, +1
-
Professionals: Frick & Schöch ZT GmbsH
https://www.archdaily.com/999373/house-of-chambers-martarte-architectsAndreas Luco
SEE SEA Park / Osamu Morishita Architect & Associates

-
Architects: Osamu Morishita Architect & Associates
- Area: 2740 m²
- Year: 2022
-
Manufacturers: Tra-k
-
Professionals: KAP
https://www.archdaily.com/999349/see-sea-park-osamu-morishita-architect-and-associatesHana Abdel
The House of Tranquil Rooms / Craft Narrative

-
Architects: Craft Narrative
- Area: 4500 m²
- Year: 2023
-
Professionals: StructCon Engineers
https://www.archdaily.com/999274/the-house-of-tranquil-rooms-craft-narrativeHana Abdel
City under City Museum / ARTS Group
https://www.archdaily.com/999263/city-under-city-museum-arts-groupCollin Chen
House on Nishinokyo-Hills / Waro Kishi + K.ASSOCIATES/Architects

-
Architects: Waro Kishi + K.ASSOCIATES/Architects
- Area: 154 m²
- Year: 2021
-
Professionals: mnd-Yoshiki Mondo, Ushio Lighting-Sachihiko Harada
https://www.archdaily.com/999296/house-on-nishinokyo-hills-ssociates-architectsThuto Vilakazi
Katsura Library at Kyoto University / Waro Kishi + K.ASSOCIATES/Architects

-
Architects: Waro Kishi + K.ASSOCIATES/Architects
- Area: 4556 m²
- Year: 2019
-
Professionals: Tekken Corporation
https://www.archdaily.com/999294/katsura-library-at-kyoto-university-ssociates-architectsHana Abdel
House MiniDV / Viento Norte

-
Architects: Viento Norte
- Area: 155 m²
- Year: 2022
-
Manufacturers: Abeja Reina, Dveta
https://www.archdaily.com/999288/house-minidv-viento-norteValeria Silva
New Interior for Casa Batlló Stairs & Atrium / Kengo Kuma & Associates

-
Architects: Kengo Kuma & Associates
- Area: 260 m²
- Year: 2021
-
Manufacturers: Kriskadecor, Chesneys Architectural
https://www.archdaily.com/967908/new-interior-for-casa-batllo-stairs-and-atrium-kengo-kuma-and-associatesAgustina Coulleri
Sabará Apartment / Renata Lovro Arquitetura

-
Architects: Renata Lovro Arquitetura
- Area: 220 m²
- Year: 2021
-
Manufacturers: Adobe, Archicad, AutoCAD, Color Mix, Deca, +4
https://www.archdaily.com/999275/sabara-apartment-renata-lovro-arquiteturaSusanna Moreira
Carpe Diem Apartments / mojo/architecten

-
Architects: mojo/architecten
- Area: 5500 m²
- Year: 2019
-
Manufacturers: TECU®, Kawneer, Kooy Hagemeister, Otis, Solid Nature
-
Professionals: UBA projectontwikkeling B.V., M-trix, Archivision
https://www.archdaily.com/999238/carpe-diem-apartments-mojo-architectenAndreas Luco
Yatch Port Changing Rooms / Estudio Huma

-
Architects: Estudio Huma
- Area: 151 m²
- Year: 2020
https://www.archdaily.com/999315/yatch-port-changing-rooms-estudio-humaPilar Caballero






























































































































