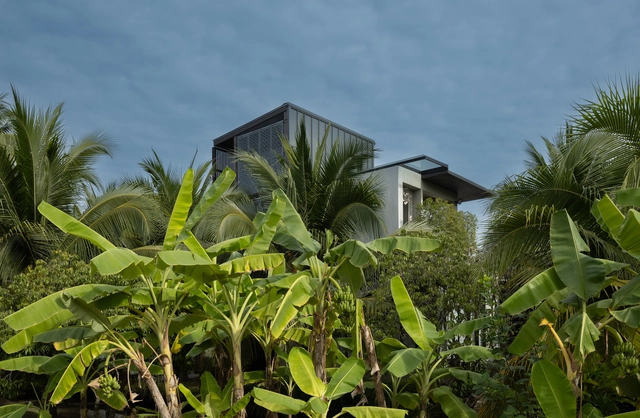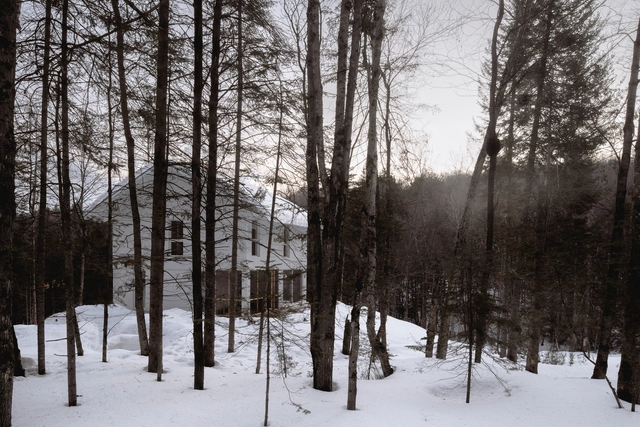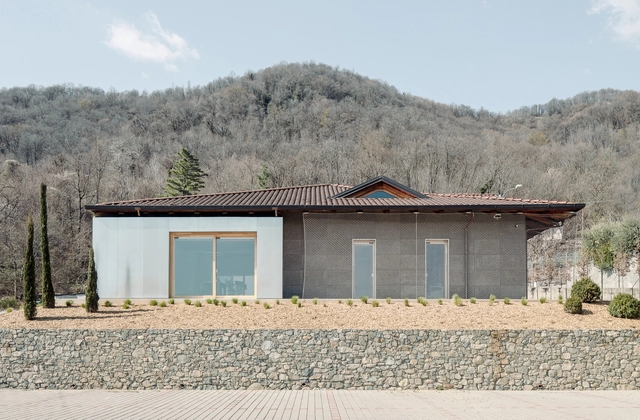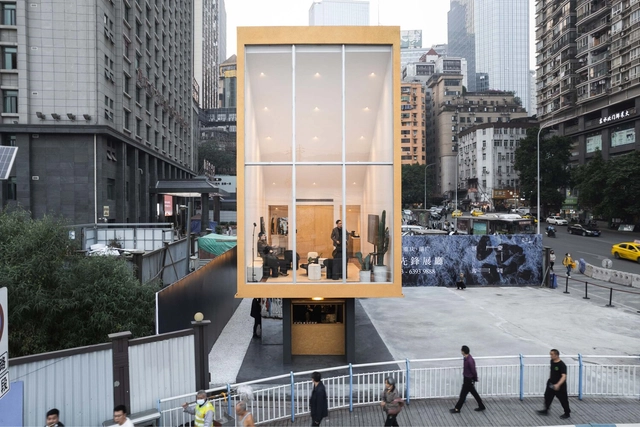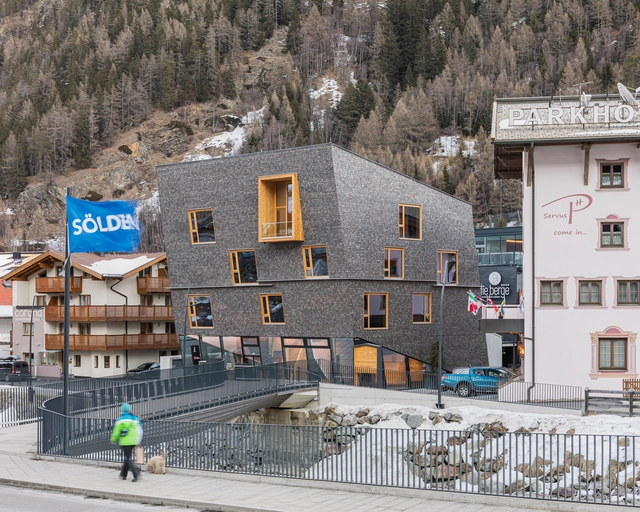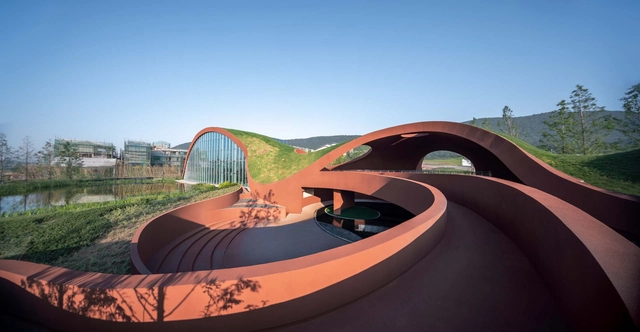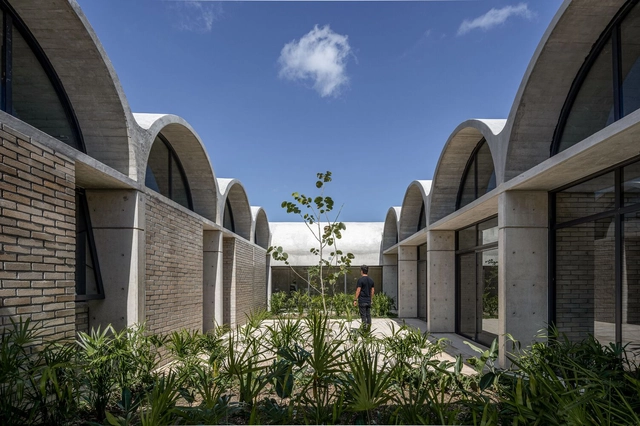-
ArchDaily
-
Projects
Projects
https://www.archdaily.com/993923/dananpo-renovation-approach-architecture-studioCollin Chen
https://www.archdaily.com/993933/firefly-house-volume-matrix-studioHana Abdel
https://www.archdaily.com/993941/nightlight-shed-fabricHana Abdel
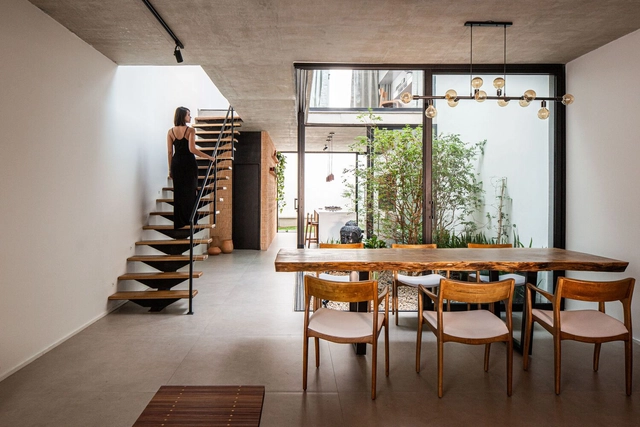 © Miti Sameshima
© Miti Sameshima



 + 17
+ 17
-
- Area:
220 m²
-
Year:
2022
-
Manufacturers: Ato Design, Dpot, Estúdio Bola, Marcenaria Caravelas, Marcenaria Hernandes, +6Metal Nobre, Pair, Playground Co., Portela Mármores, Prototyp&, Studio de La Cruz-6
https://www.archdaily.com/993943/tangerine-house-eixo-z-arquitetosSusanna Moreira
https://www.archdaily.com/993847/huachinango-36-building-kiltro-polaris-arquitecturaPilar Caballero
https://www.archdaily.com/993909/tienda-la-cofradia-berd-studioAndreas Luco
https://www.archdaily.com/993975/schnee-eule-residence-atelier-labriPaula Pintos
https://www.archdaily.com/993869/oatmeal-factory-jspa-designCollin Chen
https://www.archdaily.com/993976/detached-house-gautschi-lenzin-schenker-architektenAndreas Luco
https://www.archdaily.com/985833/chemsafe-offices-archisbangLuciana Pejić
https://www.archdaily.com/993924/biv-punakaiki-cabin-fabricHana Abdel
https://www.archdaily.com/995759/archdaily-x-pavilion-rojkind-arquitectos-plus-think-parametricClara Ott
https://www.archdaily.com/993935/ischool-quang-tri-bha-studioHana Abdel
https://www.archdaily.com/993812/chongqing-huguang-city-exhibition-hall-suzao-architectsCollin Chen
https://www.archdaily.com/993926/cuas-house-3fconceptHana Abdel
https://www.archdaily.com/993859/casa-italia-townhouse-foaaAndreas Luco
https://www.archdaily.com/993828/jac-house-visioarq-aquitectosSusanna Moreira
https://www.archdaily.com/993880/otztal-tourist-center-obermoser-plus-partner-architektenPilar Caballero
https://www.archdaily.com/993815/chaohu-natural-and-cultural-center-change-architectsCollin Chen
https://www.archdaily.com/993855/centro-de-salud-n1-kiltro-polaris-arquitectura-plus-jc-arquitecturaAndreas Luco
https://www.archdaily.com/993885/cuna-de-campeones-child-development-center-espacio-colectivo-arquitectosAgustina Coulleri
https://www.archdaily.com/993896/house-in-the-forest-rodrigo-nunez-arquitectosAgustina Coulleri
https://www.archdaily.com/993879/doxa-chapel-neo-architectsPilar Caballero
https://www.archdaily.com/973305/house-with-a-small-library-hiroshi-kinoshita-and-associatesHana Abdel
Did you know?
You'll now receive updates based on what you follow! Personalize your stream and start following your favorite authors, offices and users.



