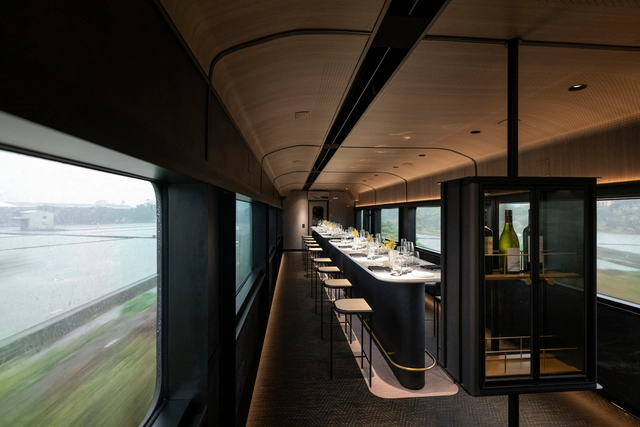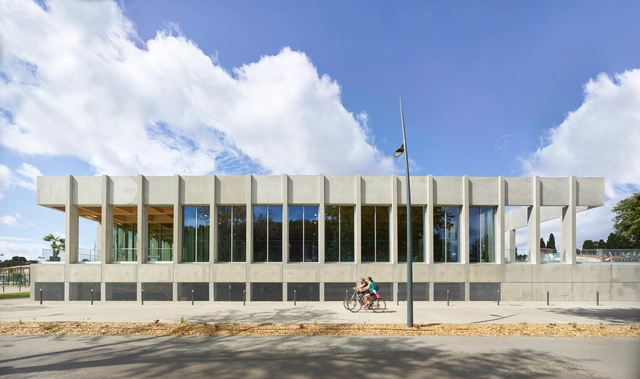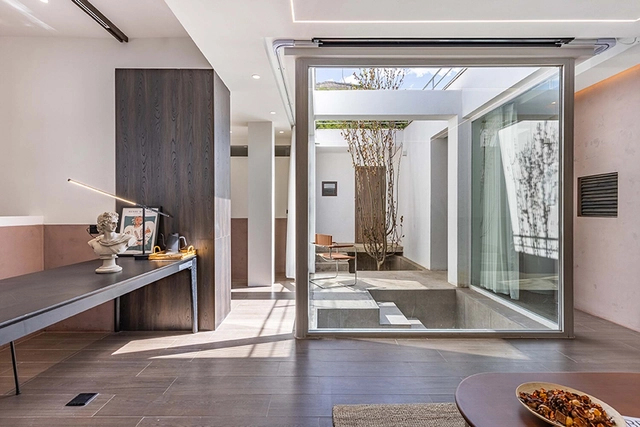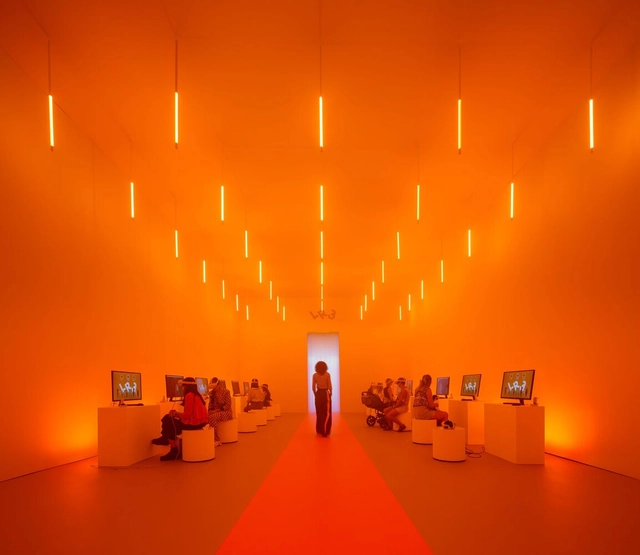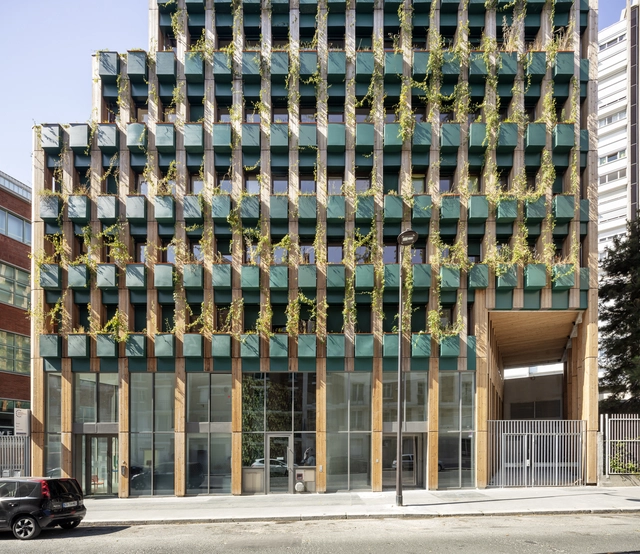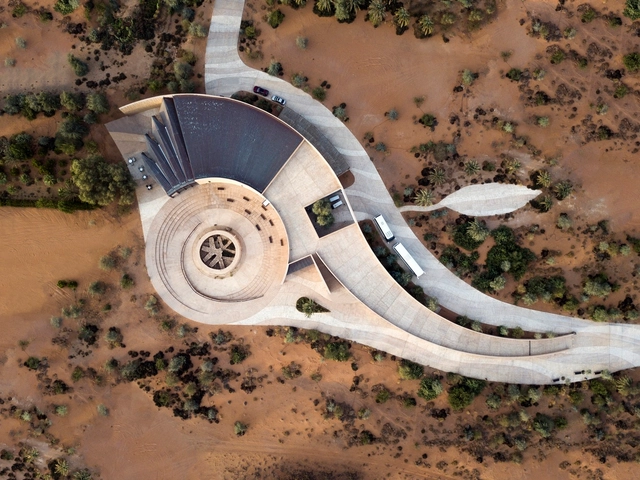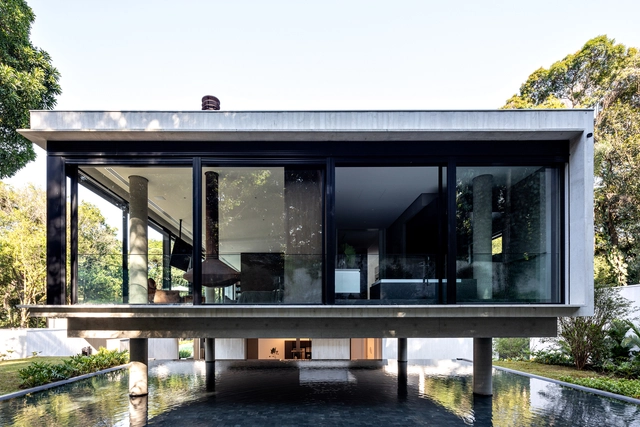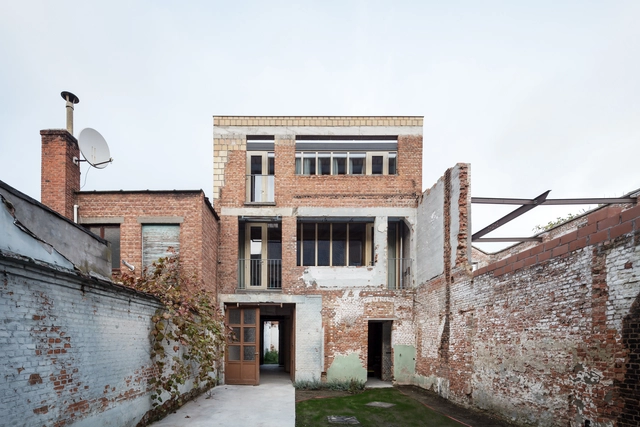-
ArchDaily
-
Projects
Projects
https://www.archdaily.com/968263/el-gulungo-building-alh-taller-de-arquitecturaValeria Silva
https://www.archdaily.com/970806/the-middle-house-equipo-de-arquitecturaPilar Caballero
https://www.archdaily.com/994085/tienda-diplomatic-estudio-diirPilar Caballero
https://www.archdaily.com/994183/the-moving-kitchen-restaurant-jc-architectureValeria Silva
https://www.archdaily.com/969511/paicherou-aquatic-center-taillandier-architectes-associesPaula Pintos
https://www.archdaily.com/989500/ji-murans-house-aml-design-studioCollin Chen
https://www.archdaily.com/994172/phai-house-bhaAndreas Luco
https://www.archdaily.com/994166/the-float-studio-rapPilar Caballero
https://www.archdaily.com/994200/facial-laboratory-in-puebla-grupo-espacio-vitaAgustina Coulleri
 © Gustavo Sosa Pinilla
© Gustavo Sosa Pinilla



 + 34
+ 34
-
- Area:
185 m²
-
Year:
2013
-
Manufacturers: Aluar, Blangino, Cincalum, ETC, Eskabe, +6FV, Faplac, Murvi, Steel home, Volcan, ferrum-6
https://www.archdaily.com/994043/guardabarrera-houses-francisco-cadau-oficina-de-arquitecturaValeria Silva
https://www.archdaily.com/970585/casa-f133-0studio-arquitecturaPilar Caballero
https://www.archdaily.com/969425/kaltensteinhalle-timber-sports-hall-dietrich-untertrifaller-architektenPilar Caballero
https://www.archdaily.com/994113/ephemeral-pavilion-lr3-experience-neuronalab-plus-ruben-casqueroPilar Caballero
https://www.archdaily.com/951775/edison-lite-apartment-building-manuelle-gautrand-architecturePaula Pintos
https://www.archdaily.com/994201/art-centre-vihrony-vision-consultingPilar Caballero
https://www.archdaily.com/994199/mleiha-archaeological-centre-dabbagh-architectsHana Abdel
https://www.archdaily.com/994196/yn241-mixed-use-building-skimaHana Abdel
https://www.archdaily.com/994195/reikis-mangwon-commercial-building-studio-stuckyiHana Abdel
 © Favaro Jr
© Favaro Jr



 + 14
+ 14
-
- Area:
15000 m²
-
Year:
2021
-
Manufacturers: Butzke, Castelato, Deca, Diamons, Fernando Jagger, +8Kronan, Líder, O Metaleiro, QMD, Sky Garden, Sofinatti Estofados, Tok Iluminar, Vermeil-8
https://www.archdaily.com/994106/expansion-of-the-clara-resort-ibiuna-studio-dwg-plus-ponto-de-apoioSusanna Moreira
https://www.archdaily.com/994127/mf-house-basiches-arquitetos-associadosSusanna Moreira
 © Tomeu Canyellas
© Tomeu Canyellas



 + 36
+ 36
-
- Area:
403 m²
-
Year:
2020
-
Manufacturers: Flexform, Gaggenau, Alape, RENSON, Antonio Lupi, +19Beier, Björn Dahlström, Bocci, Bora cooking plate Proffesional 2.0 www.bora.com, Brokis, Bulthaup, Bulthaup faucet www.bulthaup.com, Davide Groppi, Delta Light, Fontealta, Keller, Københavns Møbelsnedkeri, Living Divani, Paola Lenti, Riva 1920, Unopiu, iGuzzini lights Laser Blade XS www.iguzzini.com, si.li., Štefan Milkov-19
https://www.archdaily.com/971275/casa-fly-beef-architektiPilar Caballero
https://www.archdaily.com/894965/gon-gar-workshops-rehabilitation-and-extension-nua-arquitecturesRayen Sagredo
https://www.archdaily.com/994173/house-mael-ihouse-estudioValeria Silva
https://www.archdaily.com/951851/tmsn-house-blaf-architectenPaula Pintos
Did you know?
You'll now receive updates based on what you follow! Personalize your stream and start following your favorite authors, offices and users.




