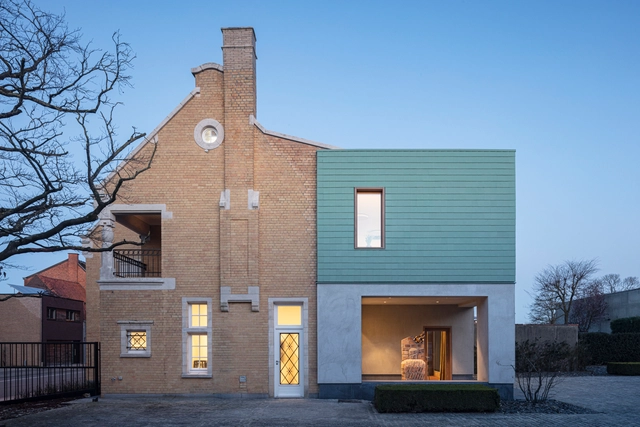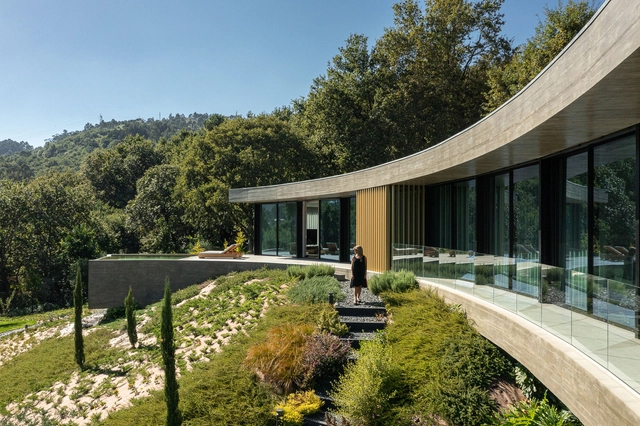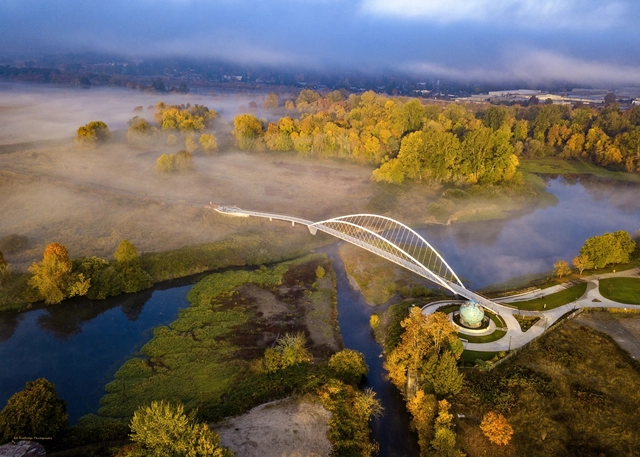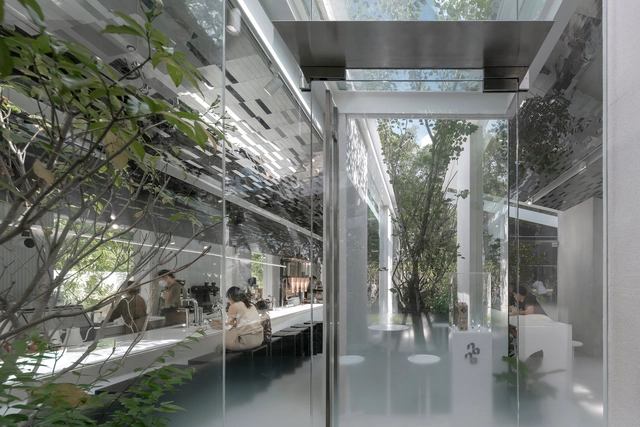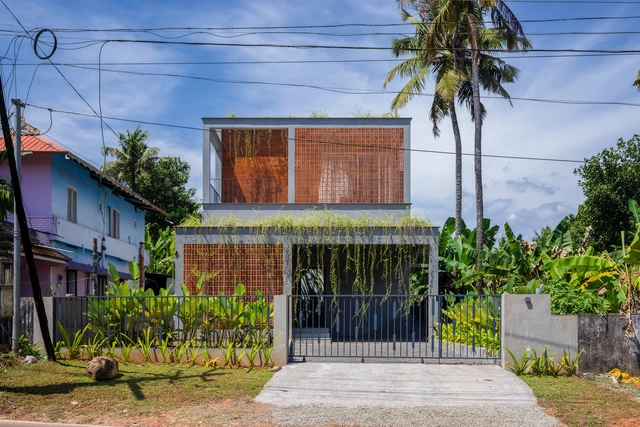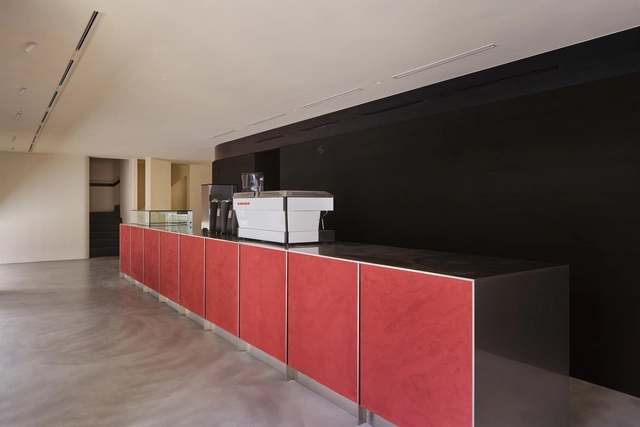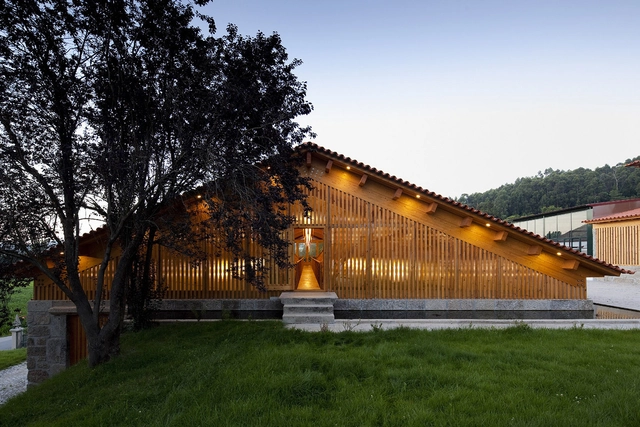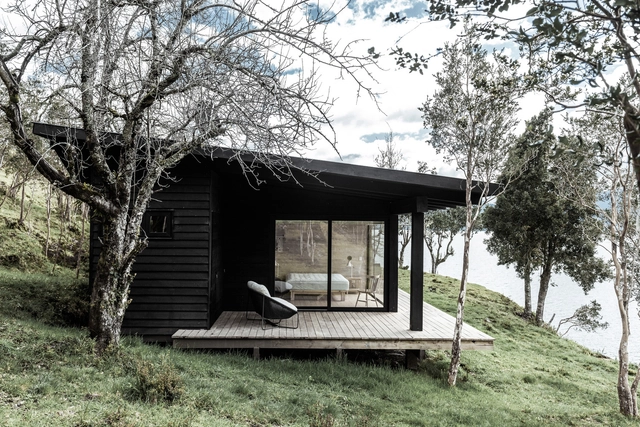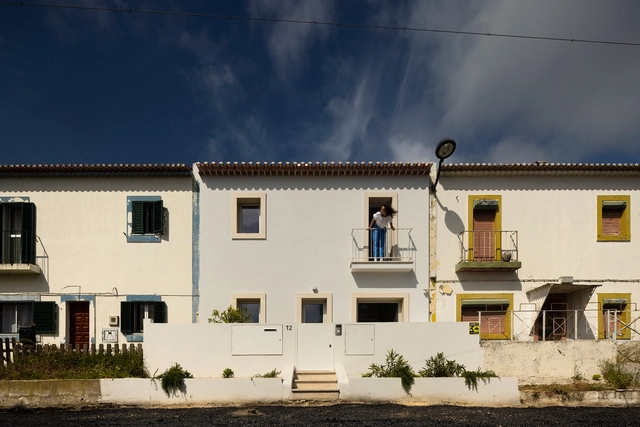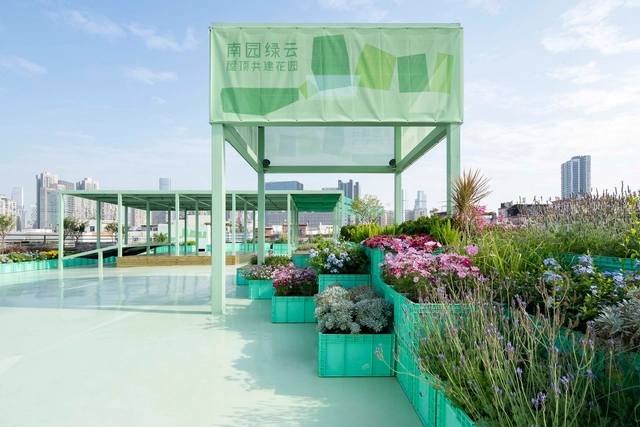-
ArchDaily
-
Projects
Projects
https://www.archdaily.com/950965/monumen-t-huis-office-renovation-declerck-daels-architectenPilar Caballero
https://www.archdaily.com/994430/the-ornithopter-hir-studioCollin Chen
https://www.archdaily.com/994429/bellerive-resort-ava-architectsHana Abdel
https://www.archdaily.com/994562/hotel-tt-design-by-83Hana Abdel
https://www.archdaily.com/994413/casa-de-bouro-mutant-arquitectura-and-designAndreas Luco
https://www.archdaily.com/992723/le-house-arquitetos-associadosValeria Silva
https://www.archdaily.com/994321/atelier-horto-siqueira-plus-azul-arquiteturaAndreas Luco
https://www.archdaily.com/994373/peter-courtney-minto-island-bicycle-and-pedestrian-bridge-jiri-strasky-plus-dowlValeria Silva
https://www.archdaily.com/994578/sustainable-research-building-team-mimo-plus-university-of-applied-sciences-dusseldorfAndreas Luco
https://www.archdaily.com/994546/nana-coffee-roasters-bangna-idin-architectsHana Abdel
https://www.archdaily.com/994490/0-to-150-lvl-house-i2a-architects-studioHana Abdel
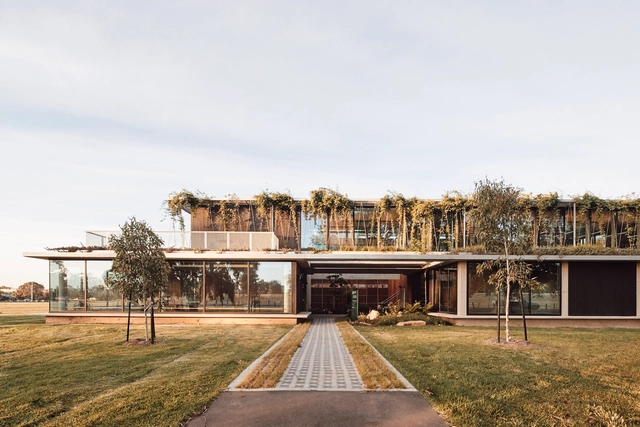 © Peter Bennetts
© Peter Bennetts



 + 15
+ 15
-
- Area:
1585 m²
-
Year:
2019
-
Manufacturers: GRAPHISOFT, Autex, Fisher & Paykel, Spectrum Lighting, Ampelite, +12Archier, Britton Timbers, Grasscrete, Howgroup, INEX, KLH, Kone, LOCKER GROUP, Nuprotec, Planex, Plazit-Polygal, Sisal-12 -
https://www.archdaily.com/948439/albert-park-office-and-depot-harrison-and-white-plus-archierAndreas Luco
https://www.archdaily.com/967759/donghulin-guest-house-fon-studioYu Xin Li
https://www.archdaily.com/994475/otten-coffee-experience-realrich-architecture-workshopHana Abdel
https://www.archdaily.com/994470/ouvrir-bakery-cafe-another-d-studioHana Abdel
https://www.archdaily.com/994655/adega-casa-da-torre-slash-carlos-castanheiraCristian Aguilar
https://www.archdaily.com/994368/casa-en-el-lago-blaq-arquitectosAndreas Luco
https://www.archdaily.com/994513/82san-restoration-and-extension-of-a-house-between-dividing-walls-vallribera-arquitectesAndreas Luco
https://www.archdaily.com/982441/caramao-bn-house-joao-tiago-aguiar-arquitetosAndreas Luco
https://www.archdaily.com/909435/constant-springs-residence-alterstudio-architectureClara Ott
https://www.archdaily.com/994489/su-pider-house-uid-architectsHana Abdel
https://www.archdaily.com/994445/braga-municipal-market-apto-architectureValeria Silva
https://www.archdaily.com/994381/cheers-burger-atelier-aCollin Chen
https://www.archdaily.com/978178/not-ready-co-build-roof-garden-green-cloud-garden-11architectureCollin Chen
Did you know?
You'll now receive updates based on what you follow! Personalize your stream and start following your favorite authors, offices and users.
