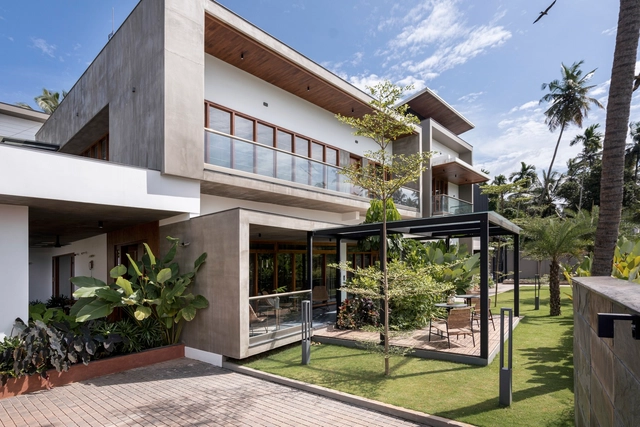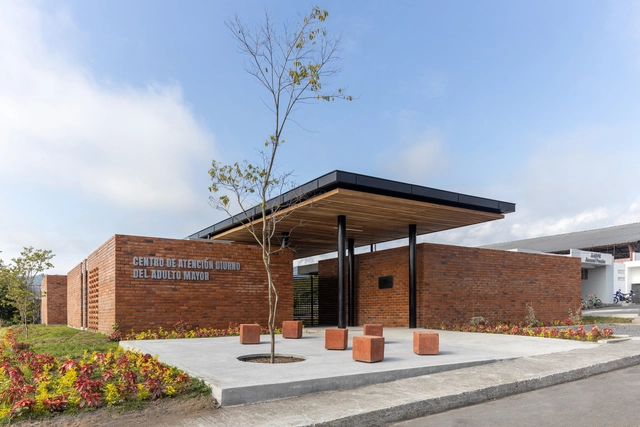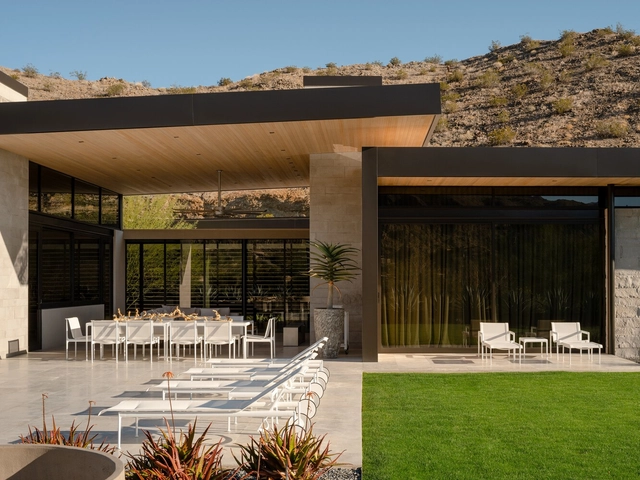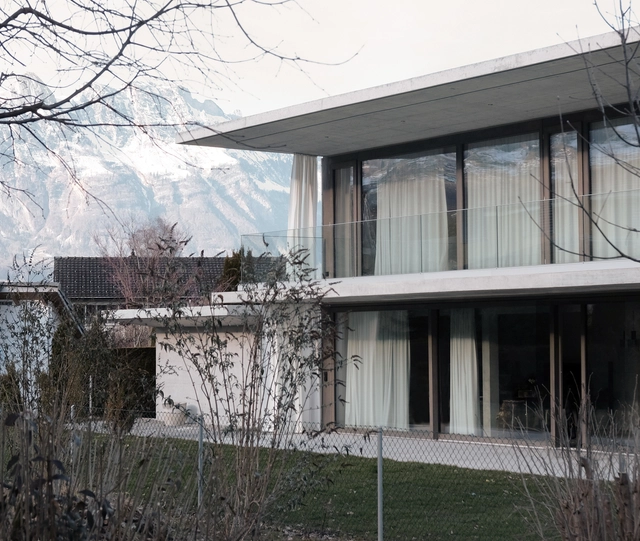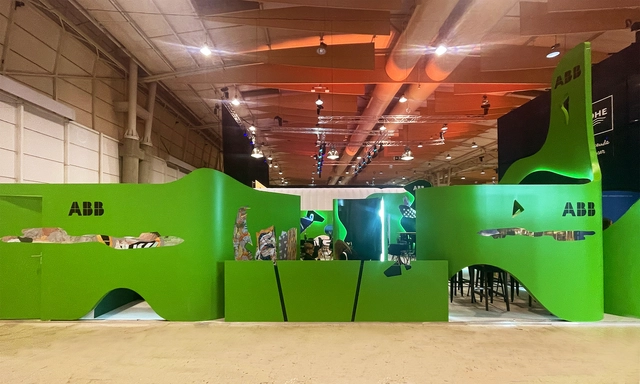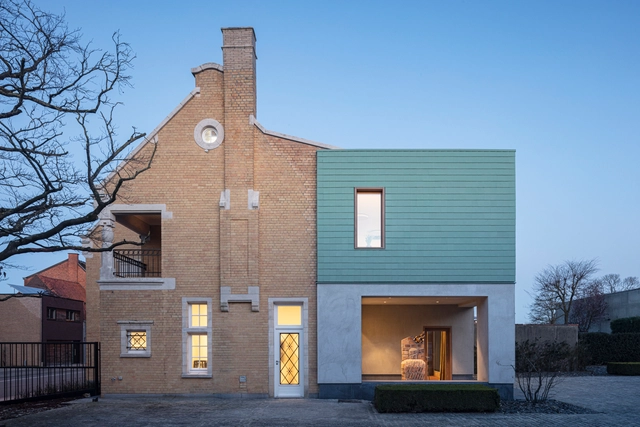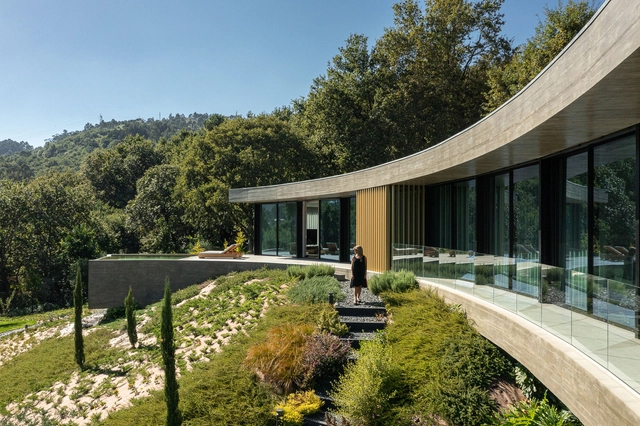-
ArchDaily
-
Projects
Projects
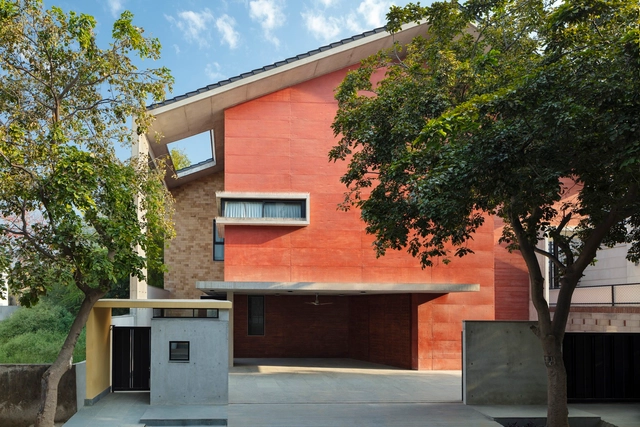 © Andre J Fanthome
© Andre J Fanthome



 + 21
+ 21
-
- Area:
6800 ft²
-
Year:
2021
-
Manufacturers: Hansgrohe, ART N GLASS, Alankaram, Asian Paints, Birchply, +17Carysil, Eubiq, Franke, Hybec, Kohler, Koramic, Krea, LAMP, Laxness, Legrand, Magppie, Mitsubishi, Notion, Sunheart, Toto, Vizion Lights, Yale-17 -
https://www.archdaily.com/994541/chromatic-house-anagram-architectsHana Abdel
https://www.archdaily.com/994606/nomanual-flagship-store-hofficeHana Abdel
https://www.archdaily.com/994557/milash-residence-nufail-shabana-architectsPilar Caballero
https://www.archdaily.com/994610/mb-house-miguel-pinto-guimaraes-arquitetos-associadosValeria Silva
https://www.archdaily.com/994524/the-new-day-center-for-the-elderly-side-fx-arquitecturaValeria Silva
https://www.archdaily.com/994409/santa-ana-de-porcuna-chape-restoration-pablo-millanAgustina Coulleri
https://www.archdaily.com/994580/kawish-court-house-o2-architectureAndreas Luco
https://www.archdaily.com/994520/house-with-a-curtain-allen-plus-crippa-plus-berger-and-partner-agValeria Silva
https://www.archdaily.com/994496/dijing-star-exquisite-restaurant-v2gether-designCollin Chen
https://www.archdaily.com/994551/the-eaves-commercial-center-bureau-probertsPilar Caballero
https://www.archdaily.com/994540/villa-connect-story-architectureHana Abdel
https://www.archdaily.com/994488/casa-brut-renesa-architecture-design-interiors-studioHana Abdel
https://www.archdaily.com/994519/speakers-and-judges-lounge-cook-haffner-architecture-plantformValeria Silva
https://www.archdaily.com/994638/baixo-shelter-grAndreas Luco
https://www.archdaily.com/994349/rehabilitation-of-the-old-jordao-theater-and-garage-avenida-pitagoras-groupSusanna Moreira
https://www.archdaily.com/994553/zi-house-vardastudioPilar Caballero
https://www.archdaily.com/994508/100joa-new-construction-of-a-house-between-dividing-walls-vallribera-arquitectesAndreas Luco
https://www.archdaily.com/950965/monumen-t-huis-office-renovation-declerck-daels-architectenPilar Caballero
https://www.archdaily.com/994430/the-ornithopter-hir-studioCollin Chen
https://www.archdaily.com/994429/bellerive-resort-ava-architectsHana Abdel
https://www.archdaily.com/994562/hotel-tt-design-by-83Hana Abdel
https://www.archdaily.com/994413/casa-de-bouro-mutant-arquitectura-and-designAndreas Luco
https://www.archdaily.com/992723/le-house-arquitetos-associadosValeria Silva
https://www.archdaily.com/994321/atelier-horto-siqueira-plus-azul-arquiteturaAndreas Luco
Did you know?
You'll now receive updates based on what you follow! Personalize your stream and start following your favorite authors, offices and users.



