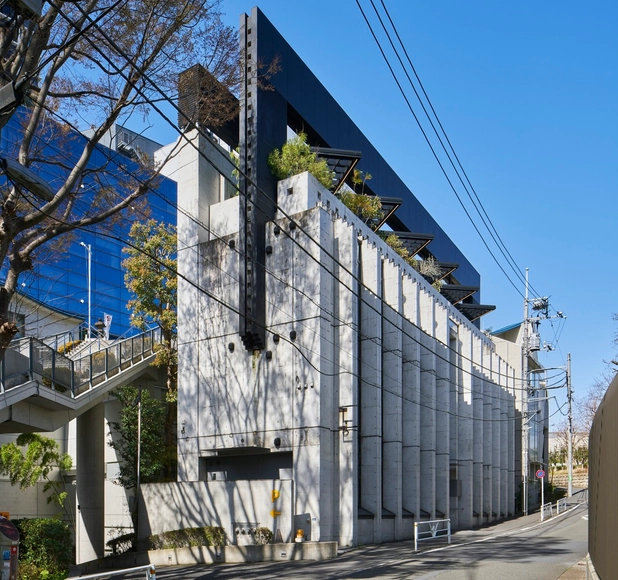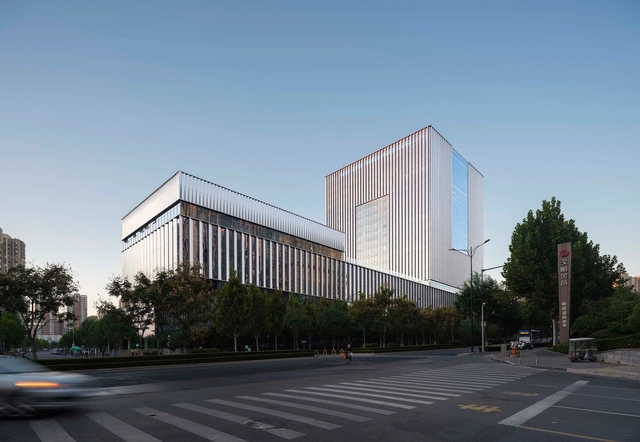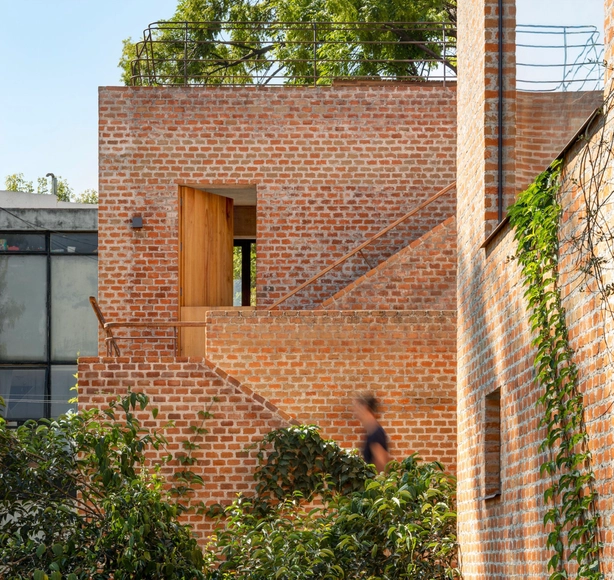ArchDaily
Projects
Projects
May 21, 2023
https://www.archdaily.com/1001253/phillips-house-brisco-loran Andreas Luco
May 21, 2023
https://www.archdaily.com/1001286/technocampus-berlin-tchoban-voss-architekten Paula Pintos
May 21, 2023
https://www.archdaily.com/1001203/woody-m-buildings-tivoligasse-freimuller-sollinger-architektur Hadir Al Koshta
May 21, 2023
© Sergio GRAZIA + 28
Area
Area of this architecture project
Area:
14300 m²
Year
Completion year of this architecture project
Year:
2019
Manufacturers
Brands with products used in this architecture project
Manufacturers: RAICO Technal iGuzzini BASWA acoustic , Balsan , +7 Barrisol , Bolon , CINTRAT ECLAIRAGE , Carrière du Hainaut , Colt , Forster , SADEV -7
https://www.archdaily.com/1000638/courthouse-of-poitiers-b-plus-a-architectes Valeria Silva
May 21, 2023
https://www.archdaily.com/1001271/kuwasawa-design-school-moss Hana Abdel
May 21, 2023
https://www.archdaily.com/1000991/the-memory-of-garden-residential-building-ashari-architects Hadir Al Koshta
May 20, 2023
https://www.archdaily.com/1001233/milk-bun-restaurant-rabih-geha-architects Hana Abdel
May 20, 2023
https://www.archdaily.com/981207/luce-and-pablo-residence-minimo-comun-arquitectura Clara Ott
May 20, 2023
https://www.archdaily.com/1000767/house-eb-grivarello-bernabe-arquitectos Valeria Silva
May 20, 2023
https://www.archdaily.com/1001103/gaislachkogl-cable-car-middle-station-extension-obermoser-plus-partner-architekten Valeria Silva
May 20, 2023
© Studio de Nooyer + 13
Area
Area of this architecture project
Area:
225 m²
Year
Completion year of this architecture project
Year:
2021
Manufacturers
Brands with products used in this architecture project
Manufacturers: Atelier 80 , Bouwenmetnatuursteen , Eginstill , Ido Matthijsse , Jos Harm , +6 Nosta , Solid Nature , Soons , Studio redd , TAV Microcement , Van t Hof Aluminium -6
https://www.archdaily.com/1001041/dune-villa-v-bnla-architecten Hadir Al Koshta
May 20, 2023
https://www.archdaily.com/1001267/beyond-fitness-studio-maesign-plus-draa Benjamin Zapico
May 20, 2023
© Sergio Grazia + 10
Area
Area of this architecture project
Area:
1250 m²
Year
Completion year of this architecture project
Year:
2023
Manufacturers
Brands with products used in this architecture project
Manufacturers: Aujogue , Decraux , Doitrand , Ducruet , Espaces Verts du Mont d'Or , +11 Fontaine , Gonnet Perrut , Guelpa , LIMOGE REVILLON , Lovisolo , Otis , Plasse , Remuet TP , Rotival , Soprema , Vincent -11
https://www.archdaily.com/1001048/near-the-tree-apartment-building-petitdidierprioux-architects Hadir Al Koshta
May 20, 2023
https://www.archdaily.com/1001212/national-heavy-vehicle-engineering-technology-research-center-ccdi-group-21-design-studio Collin Chen
May 20, 2023
https://www.archdaily.com/1001162/moonah-tree-house-kirby-architects Hana Abdel
May 19, 2023
https://www.archdaily.com/1001235/binfengtang-pottery-school-in-yixing-norihiko-dan-and-associates Pilar Caballero
May 19, 2023
https://www.archdaily.com/1001263/laxus-house-apollo-architects-and-associates Hana Abdel
May 19, 2023
https://www.archdaily.com/1001192/e8-house-meir-lobaton-corona-plus-rafael-ortiz-cervantes Clara Ott
May 19, 2023
https://www.archdaily.com/1001246/werkhof-bulach-felgendreher-olfs-kochling-architekten Andreas Luco
May 19, 2023
https://www.archdaily.com/1001234/djef-anten-house-bot-architektuurcollectief Pilar Caballero
May 19, 2023
https://www.archdaily.com/1001208/naya-cafe-ayutthaya-bodinchapa-architects Hadir Al Koshta
May 19, 2023
https://www.archdaily.com/1001194/kornversuchsspeicher-extension-aff-architekten Pilar Caballero
May 19, 2023
https://www.archdaily.com/1000662/architecture-classics-casa-en-el-aire-agustin-hernandez Daniela Cruz
May 19, 2023
https://www.archdaily.com/1001251/perdomo-house-tatu-arquitectura Benjamin Zapico
Did you know? You'll now receive updates based on what you follow! Personalize your stream and start following your favorite authors, offices and users.























