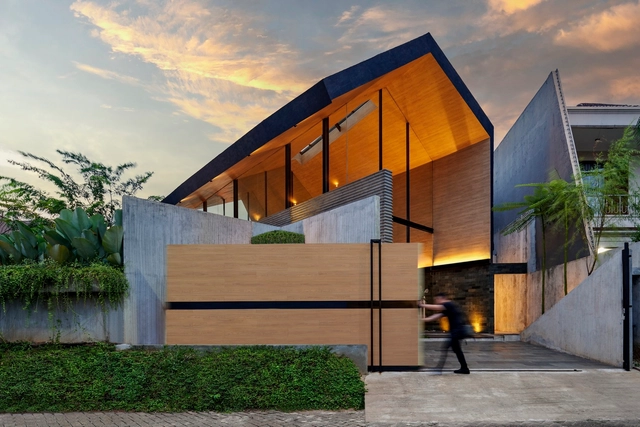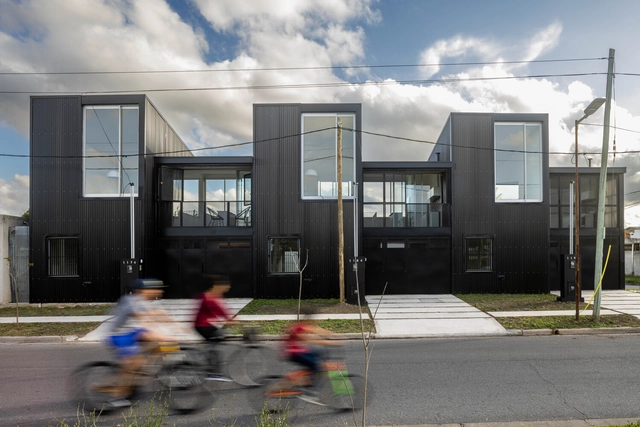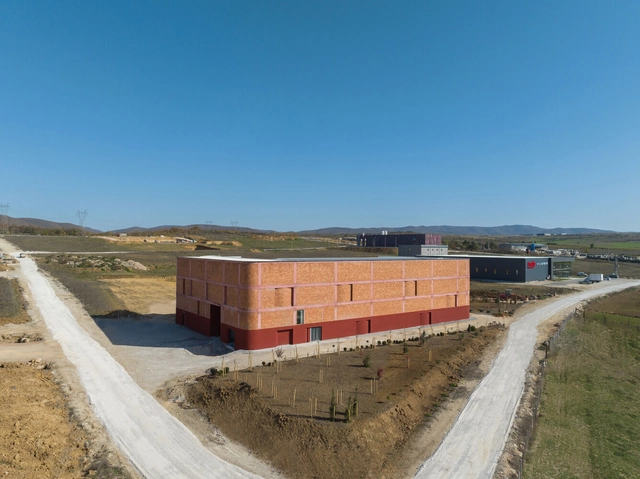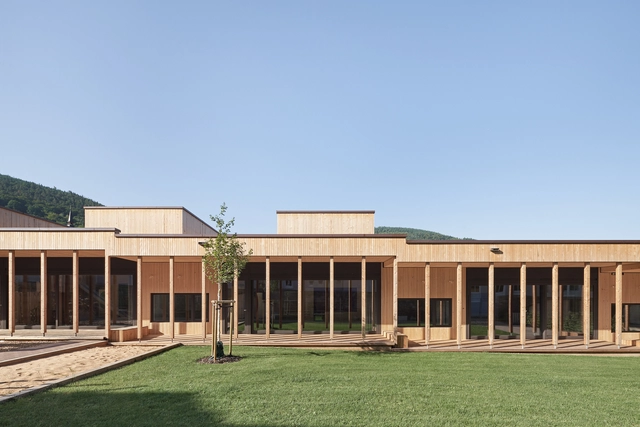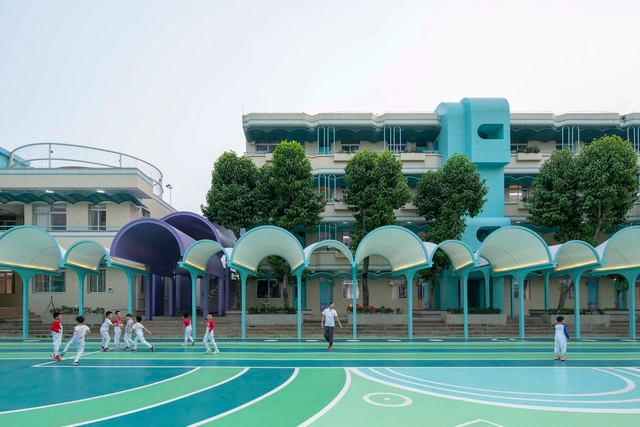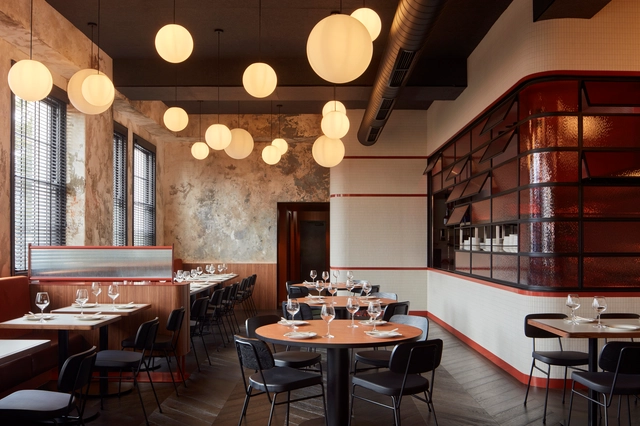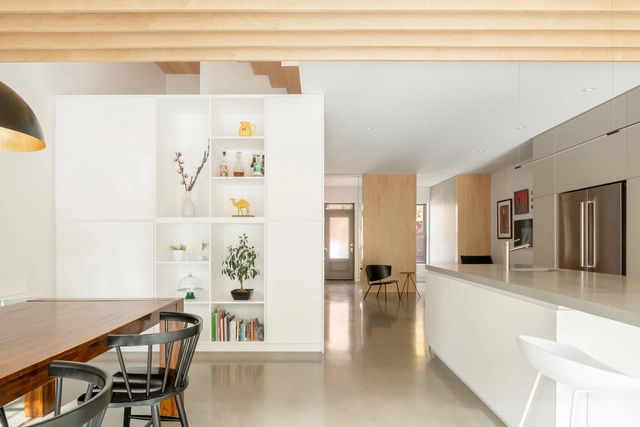-
ArchDaily
-
Projects
Projects
 © Yohan Zerdoun
© Yohan Zerdoun



 + 16
+ 16
-
- Area:
39000 m²
-
Year:
2022
-
Manufacturers: Ardex, Camira, DURLUM, Equipe Céramicas, Findeisen GmbH, +7Gerriets, Goldbach Kirchner, Hemmerlein, Knauf, Kvadrat, Mosa, Pulastic-7 -
https://www.archdaily.com/995122/icampus-munich-rkw-architektur-plusAndreas Luco
https://www.archdaily.com/995132/mpavilion-2022-all-zoneHana Abdel
https://www.archdaily.com/995131/mamkkeot-house-community-center-ilsangarchitectsHana Abdel
https://www.archdaily.com/995079/hong-kong-university-of-science-and-technology-kpfCollin Chen
https://www.archdaily.com/995092/bernaung-house-rad-plus-ar-research-artistic-design-plus-architectureHana Abdel
https://www.archdaily.com/995081/pilot-office-store-maumstudioHana Abdel
https://www.archdaily.com/994983/villa-elisa-duplex-estudio-focaccia-prietoValeria Silva
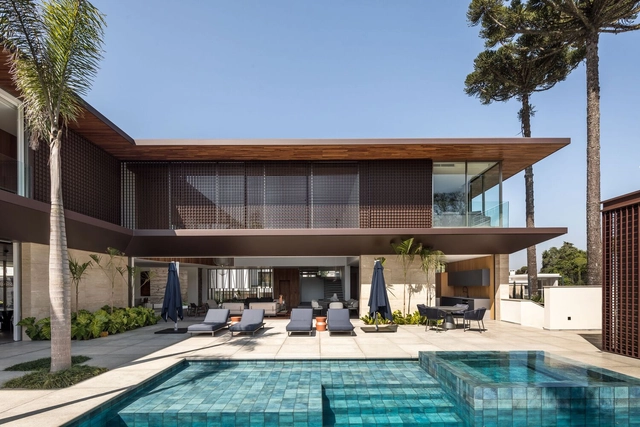 © Eduardo Macarios
© Eduardo Macarios



 + 22
+ 22
-
- Area:
12917 ft²
-
Year:
2022
-
Manufacturers: Florense, Alma Light, Alubauen, Artefacto, Botteh, +9Deca, Espaço Interativo, Gardênia, Moooi, NPK, Planger, Schüco, Sollos, formighieri-9
https://www.archdaily.com/994902/guaimbe-house-schuchovski-arquiteturaPilar Caballero
https://www.archdaily.com/995095/amc-multimedia-maden-groupPilar Caballero
https://www.archdaily.com/995107/daycare-and-family-center-in-miltenberg-bez-plus-kock-architektenPaula Pintos
https://www.archdaily.com/995022/yashima-mountaintop-park-suo-plus-style-aHana Abdel
https://www.archdaily.com/995102/suhe-centre-office-tower-foster-plus-partnersPaula Pintos
https://www.archdaily.com/995075/long-goy-studio-and-workshop-sher-makerHana Abdel
https://www.archdaily.com/995020/renovation-of-the-jinping-lower-primary-school-atelier-cnsCollin Chen
https://www.archdaily.com/994920/victoria-park-academy-atelier-globalCollin Chen
https://www.archdaily.com/994809/moonhouse-restaurant-ewert-leafHana Abdel
https://www.archdaily.com/994972/orit-store-alan-chuAndreas Luco
https://www.archdaily.com/957432/carslberg-group-central-office-cf-mollerPaula Pintos
https://www.archdaily.com/995078/la-radieuse-residence-naturehumainePaula Pintos
https://www.archdaily.com/994879/yuri-mushroom-administrative-building-ponto-de-apoioValeria Silva
https://www.archdaily.com/994957/swampy-hollow-bldusPilar Caballero
https://www.archdaily.com/995009/sauna-sazae-kengo-kuma-and-associatesHana Abdel
https://www.archdaily.com/967756/versus-installation-titanPaula Pintos
https://www.archdaily.com/995053/mountain-foothill-home-andrea-eusebiPaula Pintos
Did you know?
You'll now receive updates based on what you follow! Personalize your stream and start following your favorite authors, offices and users.





