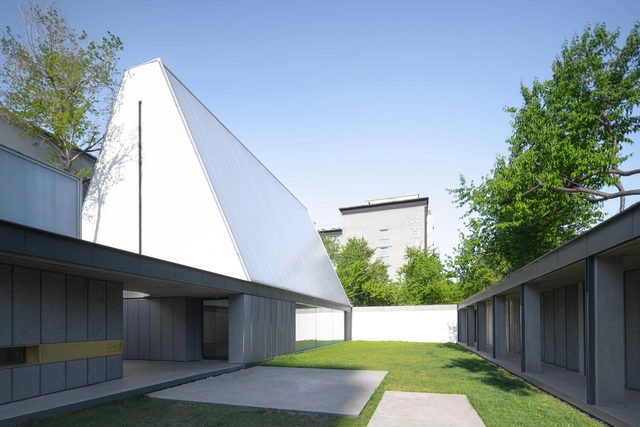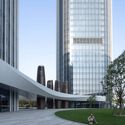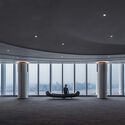Lumion View is a lightweight, always-on visualization tool built directly into SketchUp.
Projects
How to make early-stage design faster and simpler | Lumion View for SketchUp
| Sponsored Content
https://www.archdaily.comhttps://www.archdaily.com/catalog/us/products/38459/how-to-make-early-stage-design-faster-and-simpler-lumion-view-for-sketchup-lumion
CES Chapel / JJP Architects & Planners

-
Architects: JJP Architects & Planners
- Area: 2983 m²
- Year: 2020
https://www.archdaily.com/1000995/ces-chapel-jjp-architects-and-plannersHana Abdel
BONELESS Concept Store / Supercloud Studio

-
Architects: Supercloud Studio
- Area: 102 m²
- Year: 2023
https://www.archdaily.com/1000959/boneless-concept-store-supercloud-studioCollin Chen
York University School of Continuing Studies / Perkins&Will

-
Architects: Perkins&Will
- Area: 11200 m²
- Year: 2022
-
Manufacturers: cove.tool, Alumicor, Carey Glass, Second Generation Furnishings, TKElevator
-
Professionals: David Hines Engineering, RDH, Smith+Andersen
https://www.archdaily.com/1001020/york-university-school-of-continuing-studies-perkins-and-willPaula Pintos
LC House / KS arquitetos

-
Architects: KS arquitetos
- Area: 250 m²
- Year: 2023
-
Manufacturers: GRAPHISOFT, Bolum, Deca, Docol, Elevato, +7
https://www.archdaily.com/1000954/lc-house-ks-arquitetosValeria Silva
Recupero Antico Lavatoio Mulazzo Exterior Space / Gianluca Panichi Architetto

-
Architects: Gianluca Panichi Architetto
- Area: 200 m²
- Year: 2020
-
Manufacturers: METALLICA srl, SET.edil, Silvano Ferretti, Teodori Marmi
-
Professionals: Geom. Marco Galeotti, Ing. Stefano Nadotti
https://www.archdaily.com/1000997/recupero-antico-lavatoio-mulazzo-exterior-space-gianluca-panichi-architettoHadir Al Koshta
Villa K / Saukkonen + Partners

-
Architects: Saukkonen + Partners
- Area: 83 m²
- Year: 2020
-
Professionals: Teemu Saukkonen, Jenni Kuitunen, Pauliina Lauri
https://www.archdaily.com/1000984/villa-k-saukkonen-plus-partnersHadir Al Koshta
Spruce House & Studio / ao-ft

-
Architects: ao-ft
- Area: 132 m²
- Year: 2021
-
Professionals: Entuitive, MES Building Solutions, IFC Group, Meeuwsen Muldoon, London Building Control, +1
https://www.archdaily.com/1000936/spruce-house-and-studio-ao-ftPaula Pintos
Open 336 Office Building / Park Associati

-
Architects: Park Associati
- Area: 4317 m²
- Year: 2022
https://www.archdaily.com/1000966/open-336-office-building-park-associatiPaula Pintos
Transformation of a Protected Barn / Simon Durand architecte

-
Architects: Simon Durand architecte Sàrl
- Area: 110 m²
- Year: 2022
https://www.archdaily.com/1000971/transformation-of-a-protected-barn-simon-durand-architectePaula Pintos
Al Naseej Textile Factory / Leopold Banchini Architects

-
Architects: Leopold Banchini Architects
- Year: 2022
https://www.archdaily.com/981518/al-naseej-textile-factory-leopold-banchini-architectsPaula Pintos
Caoba House / PAE + Rubén Gómez Gañán
https://www.archdaily.com/1000967/caoba-house-pae-plus-ruben-gomez-gananBenjamin Zapico
Xun Pavilion / Nomos Architects

-
Architects: Nomos Architects
- Area: 1000 m²
- Year: 2020
https://www.archdaily.com/1000756/xun-pavilion-nomos-architectsCollin Chen
CMIP Medical Center / jaq
https://www.archdaily.com/1000930/cmip-medical-center-jaqPilar Caballero
tracing / ambientdesigns

-
Architects: ambientdesigns
- Area: 113 m²
- Year: 2020
-
Manufacturers: Ashford Japan, Lilikara, Osmocolor/Osmo & Edel
-
Professionals: Inoue Industries
https://www.archdaily.com/1000906/tracing-interior-space-ambientdesignsHadir Al Koshta
OT House / DARP - De Arquitectura y Paisaje
https://www.archdaily.com/1000963/ot-house-darp-de-arquitectura-y-paisajeBenjamin Zapico
My Usual Home / h3o architects
https://www.archdaily.com/1000968/my-usual-home-h3o-architectsBenjamin Zapico
Wooden Cabin in the Jizera Mountains / Markéta Cajthamlová

-
Architects: Markéta Cajthamlová
- Area: 140 m²
- Year: 2022
-
Manufacturers: Novatop, Reglass, Truhlářství Vaněček
https://www.archdaily.com/1000950/wooden-cabin-in-the-jizera-mountains-marketa-cajthamlovaValeria Silva
Health Municipal Clinic in Audun-Le-Roman / Studiolada
https://www.archdaily.com/1000868/health-municipal-clinic-in-audun-le-roman-studioladaPilar Caballero
GV House / Alventosa Morell Arquitectes

-
Architects: Alventosa Morell Arquitectes
- Area: 218 m²
- Year: 2022
-
Manufacturers: Badia Energies, Fusteria Jaume Olivé S.L, Jesfer, Metalistería Metcor
https://www.archdaily.com/1000744/gv-house-alventosa-morell-arquitectesAndreas Luco
BaseCamp Wrocław / Grupa 5 Architekci

-
Architects: Grupa 5 Architekci
- Area: 45300 m²
- Year: 2022
-
Professionals: PKBI Sp. z o. o., Aisslinger Studio, Kirschke Pracownia Projektowa, Geotest Sp. z o. o., Erbud SA
https://www.archdaily.com/1000795/basecamp-wroclaw-grupa-5-architekciValeria Silva
Shimao Riverfront Wisdom Towers / EID Arch

https://www.archdaily.com/1000820/shimao-riverfront-wisdom-towers-eid-archCollin Chen
The Architect’s Home / ALEEYA. design studio

-
Architects: ALEEYA. design studio
- Area: 22500 ft²
- Year: 2022
-
Manufacturers: Grohe, Hitachi Air Conditioning, COTTO, Cocoon, Crestron, +8
-
Professionals: Vital Engineers, Consult Tech, Rehman Brothers, Hybrid Building Solutions, The Current
https://www.archdaily.com/1000851/the-architects-home-aleeya-design-studioHana Abdel
Artists Studio / Wallace Architects

-
Architects: Wallace Architects
- Area: 60 m²
- Year: 2021
-
Professionals: Clendon Burns and Park, A Sparks Builders
https://www.archdaily.com/1000937/artists-studio-wallace-architectsHana Abdel































































































































