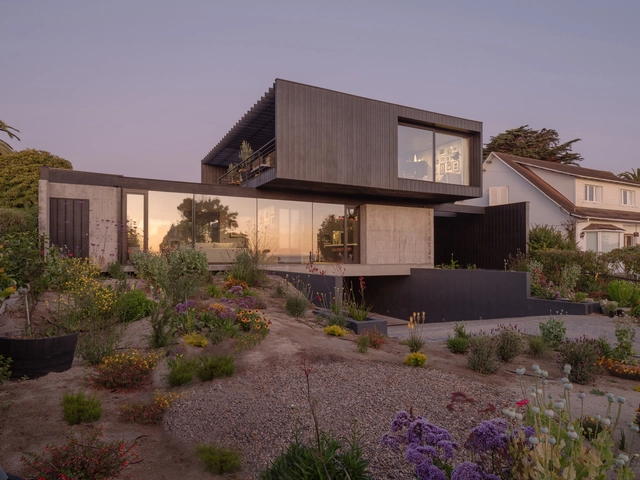Lumion View is a lightweight, always-on visualization tool built directly into SketchUp.
Projects
How to make early-stage design faster and simpler | Lumion View for SketchUp
| Sponsored Content
https://www.archdaily.comhttps://www.archdaily.com/catalog/us/products/38459/how-to-make-early-stage-design-faster-and-simpler-lumion-view-for-sketchup-lumion
House CO / Estudio Base Arquitectos

-
Architects: Estudio Base Arquitectos
- Area: 310 m²
- Year: 2024
https://www.archdaily.com/1038263/house-co-estudio-base-arquitectosValentina Díaz
Athletics Arena / Archas
https://www.archdaily.com/1034677/athletics-arena-archasHadir Al Koshta
Café On-Site / aptdotapt
https://www.archdaily.com/1038259/cafe-on-site-aptdotapt韩爽 - HAN Shuang
Forest Apartment / Trópico Arquitectura

-
Architects: Trópico Arquitectura
- Area: 80 m²
- Year: 2023
https://www.archdaily.com/1038264/forest-apartment-tropico-arquitecturaValentina Díaz
Parede Townhouses / extrastudio

-
Architects: extrastudio
- Area: 677 m²
- Year: 2025
-
Professionals: Oficina dos Jardins – Sónia Caldeira, Inês Bordado, RBDL lda, Blueorizon
https://www.archdaily.com/1038026/parede-townhouses-extrastudioValeria Silva
Semi-Detached House in Friedrichsruhe / larob. studio für architektur + Florian Nagler Architekten

-
Architects: Florian Nagler Architekten, larob. studio für architektur
- Area: 920 m²
- Year: 2025
-
Manufacturers: KEIM, Erden, Lithotherm, Mayr-Melnhof Holz, VIA Material
https://www.archdaily.com/1038180/semi-detached-house-in-friedrichsruhe-larob-studio-fur-architektur-plus-florian-nagler-architektenHadir Al Koshta
7Hills Yard - Hillstation Brand Center / ConCom Studio

-
Architects: ConCom Studio
- Area: 7931 m²
- Year: 2025
-
Manufacturers: avarte
https://www.archdaily.com/1038210/7hills-yard-hillstation-brand-center-concom-studioAndreas Luco
Tsuruoka City Shonai Nursing School / MIKAMI Architects
https://www.archdaily.com/1038225/tsuruoka-city-shonai-nursing-school-mikami-architectsMiwa Negoro
Ganaderia Santillan / Cosmos
https://www.archdaily.com/1037856/ganaderia-santillan-cosmosValentina Díaz
Masseria Caronte / Margine
https://www.archdaily.com/1038215/masseria-caronte-margineValeria Silva
Villa Beer Renovation / Christian Prasser Architektur

-
Architects: Christian Prasser Architektur
- Area: 974 m²
- Year: 2025
https://www.archdaily.com/1038209/villa-beer-renovation-christian-prasser-architekturPilar Caballero
Ventura Terra University Residence - University of Lisbon / CVDB arquitectos

-
Architects: CVDB arquitectos
- Area: 7100 m²
- Year: 2024
https://www.archdaily.com/1038240/ventura-terra-university-residence-university-of-lisbon-cvdb-arquitectosSusanna Moreira
Project Residence BB 214 / Minimalist Architecture & Design Studio
https://www.archdaily.com/1038204/project-residence-bb-214-minimalist-architecture-and-design-studioMiwa Negoro
Verdant Ridges / Wutopia Lab
https://www.archdaily.com/1038198/verdant-ridges-wutopia-lab韩爽 - HAN Shuang
The Shuttle Badminton Academy / Studio Archohm

-
Architects: Studio Archohm
- Area: 11450 m²
- Year: 2024
https://www.archdaily.com/1038205/the-shuttle-badminton-academy-studio-archohmMiwa Negoro
The Ceramics Workshop / Pianca Arquitetura

-
Architects: Pianca Arquitetura
- Area: 245 m²
- Year: 2025
https://www.archdaily.com/1038038/the-ceramics-workshop-pianca-arquiteturaSusanna Moreira
ALL U RE - Menswear Store / I/O architects

-
Architects: I/O architects
- Area: 220 m²
- Year: 2025
-
Manufacturers: Living Divani, Wastberg, XAL
https://www.archdaily.com/1038175/all-u-re-menswear-store-i-o-architectsHadir Al Koshta







































































































































