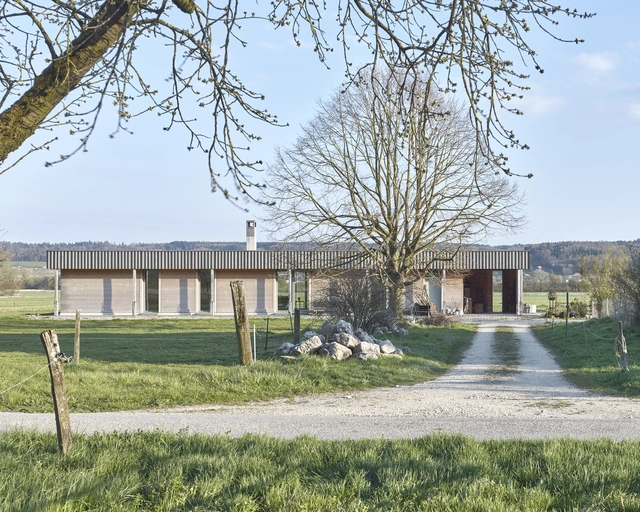-
ArchDaily
-
Projects
Projects
https://www.archdaily.com/995883/siten-salon-sides-coreHana Abdel
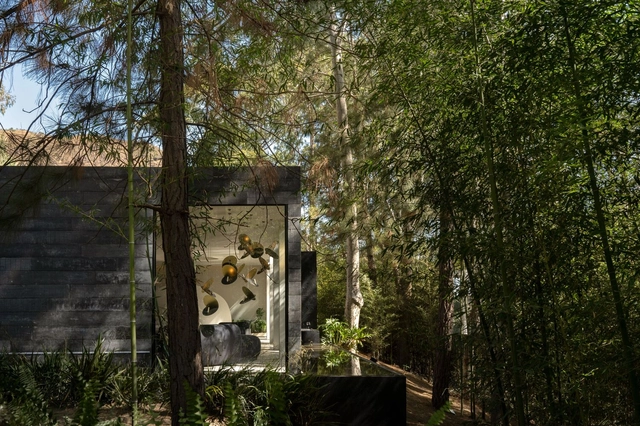 © NY 18
© NY 18



 + 23
+ 23
-
- Area:
100 m²
-
Year:
2022
-
Manufacturers: Botteh, CMC Modular, Castelatto, Dacapo, Deca, +9Esense, Infinito Vidros, MFerrari, Marcela Bartolomeo, Portinari, RP MARMORES, Templuz, Tom sobre tom, Trousseau-9
https://www.archdaily.com/995979/urban-oasis-hotel-room-natan-gil-arquitecturaValeria Silva
https://www.archdaily.com/995889/lake-shore-house-spasm-design-architectsHana Abdel
https://www.archdaily.com/995613/commercial-podium-in-east-alley-of-shanghai-suhe-mixc-world-kokaistudiosCollin Chen
https://www.archdaily.com/995804/tan-salon-oftn-studioHana Abdel
https://www.archdaily.com/995838/bukasakya-maternity-centre-caukin-studioAndreas Luco
https://www.archdaily.com/995936/house-in-the-rodeo-pablo-senmartinClara Ott
https://www.archdaily.com/995954/assossego-house-carol-miluzzi-arquiteturaPilar Caballero
https://www.archdaily.com/995966/villa-wood-nord-architectsPaula Pintos
https://www.archdaily.com/995619/pwc-mondorf-moreno-architectureAndreas Luco
https://www.archdaily.com/995697/black-barn-studio-space-architectenValeria Silva
https://www.archdaily.com/995816/farmmart-and-friends-shop-and-kitchen-jo-nagasaka-plus-schemata-architectsHana Abdel
https://www.archdaily.com/995744/house-c-plus-i-blank-studioHana Abdel
https://www.archdaily.com/995941/kyslik-salon-teki-designHana Abdel
https://www.archdaily.com/995944/m-5605-housing-arqtipoBenjamin Zapico
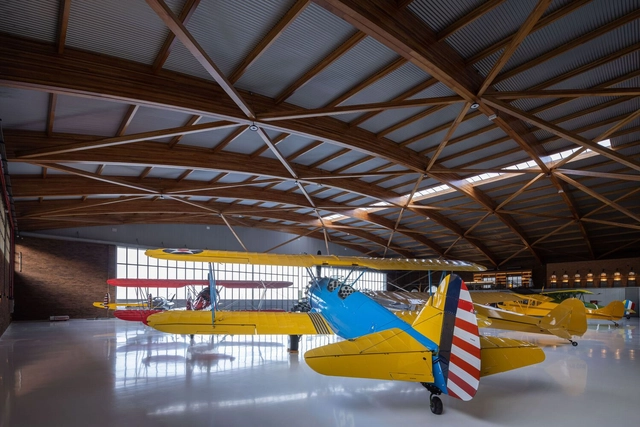 © Pablo Casals Aguirre
© Pablo Casals Aguirre



 + 23
+ 23
-
- Area:
1883 m²
-
Year:
2022
-
Manufacturers: Docol, Esquadrias Lohn, Estofaria Conrado, Kingspan Isoste, Lumino Iluminações, +6Marcenaria São Marcos, Marmoraria Mosaiko, Mov, Saccaro, Serralheria Hardt, Serralheria Victor-6
https://www.archdaily.com/995671/hangar-museum-nola-arquiteturaSusanna Moreira
https://www.archdaily.com/995911/house-mesh-caramel-architektenAndreas Luco
https://www.archdaily.com/995914/orange-county-museum-of-art-morphosis-architectsPaula Pintos
https://www.archdaily.com/995799/a-rest-station-on-a-mountaintop-jumping-house-labCollin Chen
https://www.archdaily.com/995767/scholl-house-meier-ungerPilar Caballero
https://www.archdaily.com/995912/church-of-the-holy-spirit-in-pegognaga-lr-architettiAndreas Luco
 © Mario Wibowo
© Mario Wibowo



 + 32
+ 32
-
- Area:
1450 m²
-
Year:
2021
-
Manufacturers: BoConcept, JUNG, Miele, BNB Marble, Blanco, +9Daikin, Ethnicrafts, Franke, Himalaya Glass, Lamitak, MIWA, Mill, Toto, mulia glass-9 -
https://www.archdaily.com/995885/the-gritted-grid-house-gets-architectsHana Abdel
https://www.archdaily.com/995659/china-hangzhou-esports-center-csadiCollin Chen
https://www.archdaily.com/995837/amalgum-residence-studio-promadaPilar Caballero
Did you know?
You'll now receive updates based on what you follow! Personalize your stream and start following your favorite authors, offices and users.




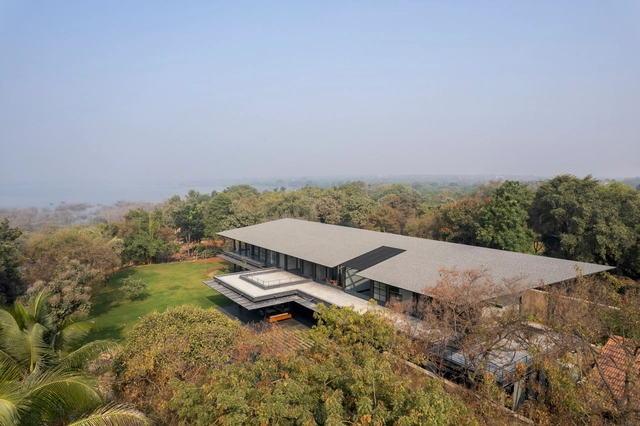

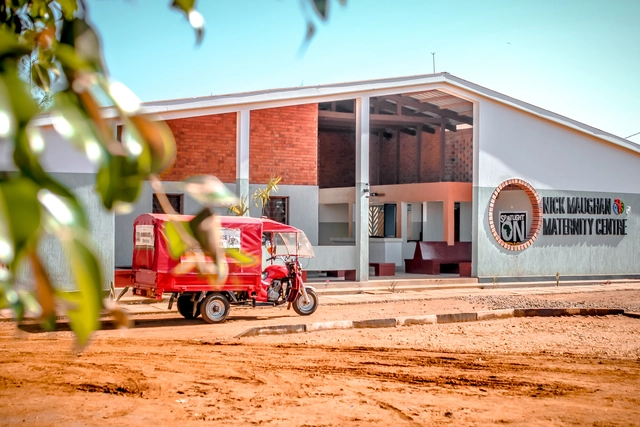
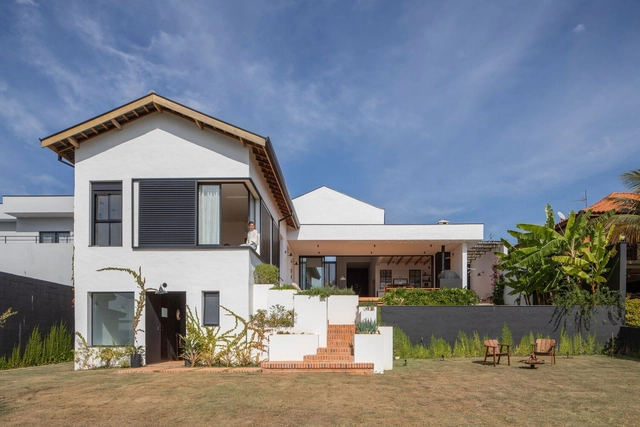

![Black Barn / studio] [Space architecten - Exterior Photography, Decoration & Ornament, Garden, Facade](https://snoopy.archdaily.com/images/archdaily/media/images/63d8/1a50/0279/5c01/7117/d3a2/slideshow/black-barn-studio-space-architecten_20.jpg?1675106954&format=webp&width=640&height=580)




