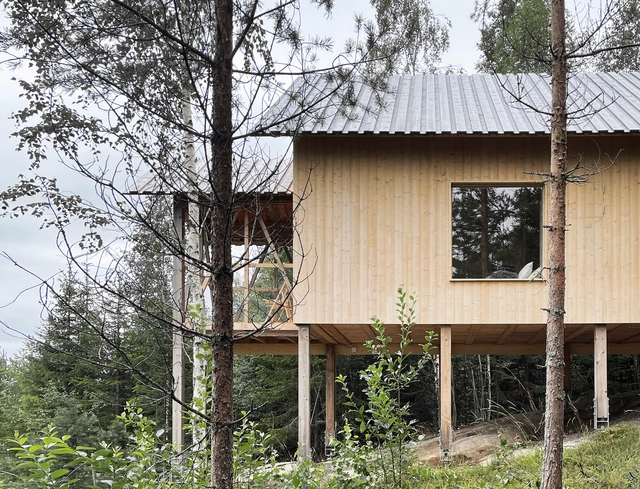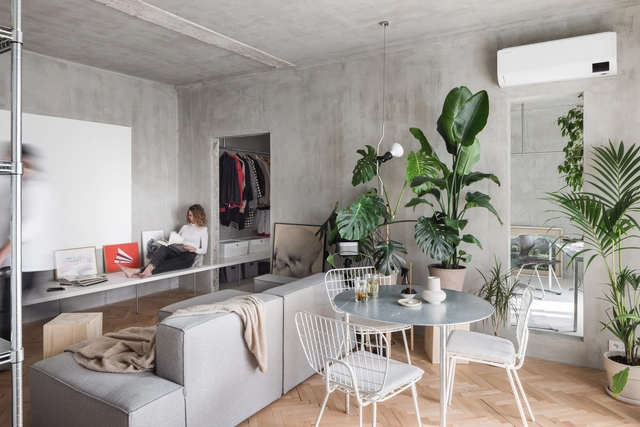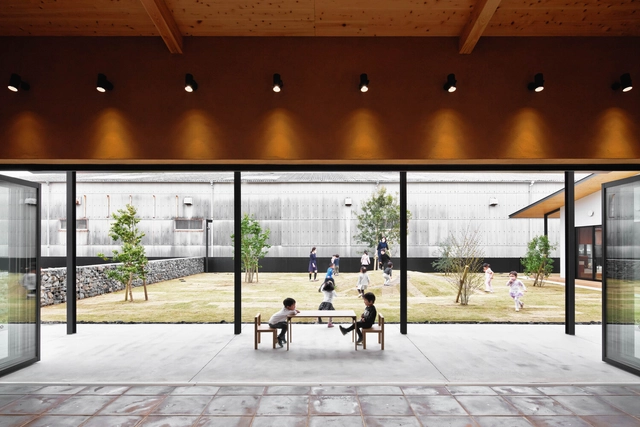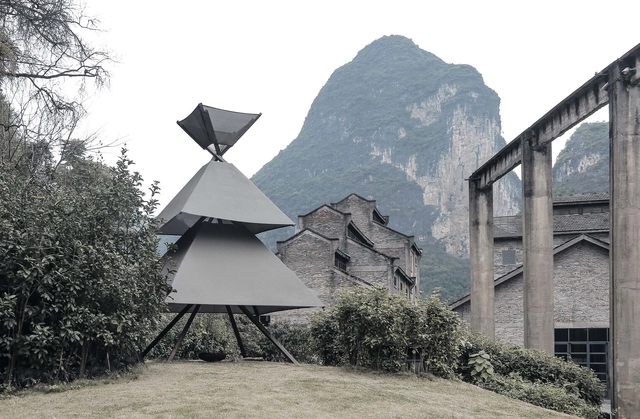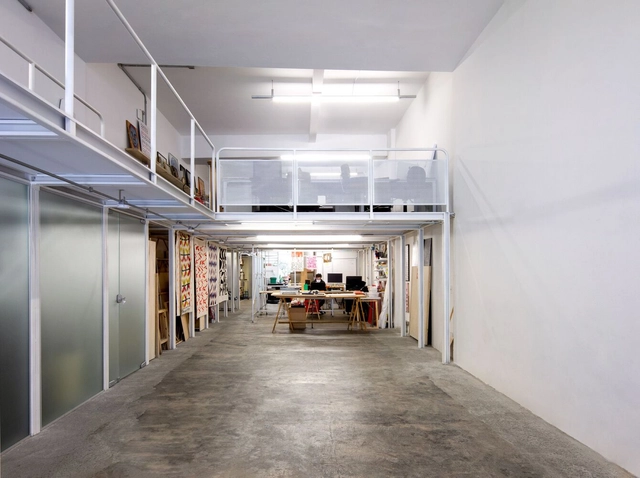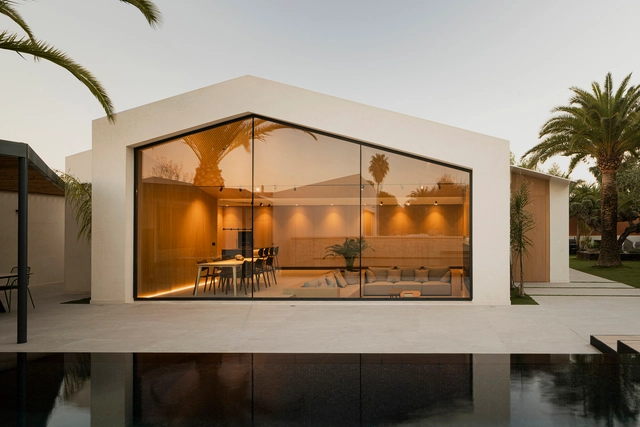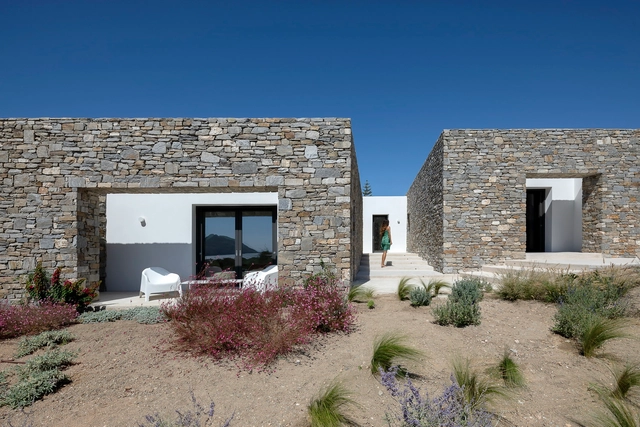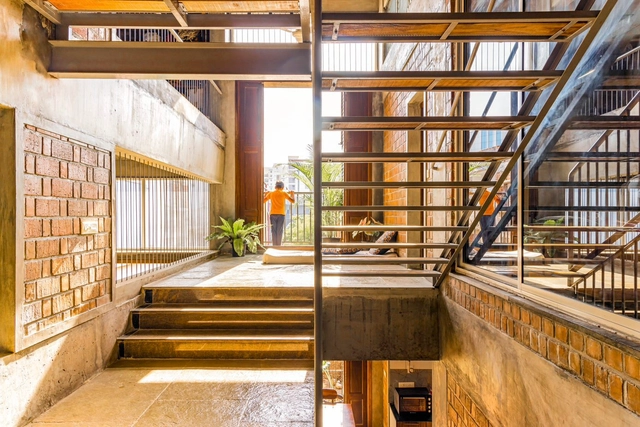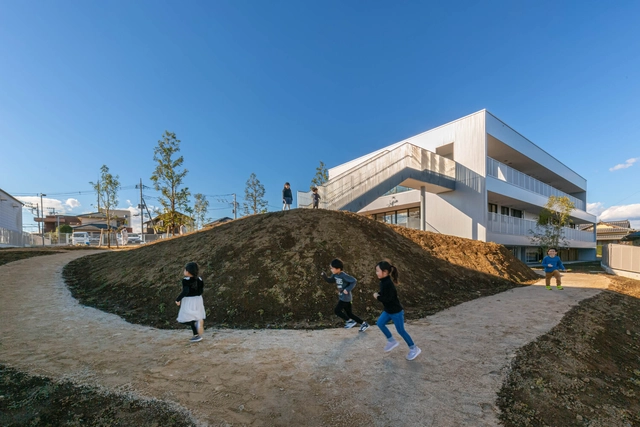ArchDaily
Projects
Projects
February 09, 2023
https://www.archdaily.com/996170/h-446-house-parada-cantilo-estudio Pilar Caballero
February 09, 2023
https://www.archdaily.com/996184/play-body-exhibition-os-espacialistas Susanna Moreira
February 09, 2023
https://www.archdaily.com/996176/recovery-of-the-old-manresa-slaughterhouse-fub3-mancineiras-pares-arquitectes-associats Pilar Caballero
February 09, 2023
https://www.archdaily.com/996111/south-loft-fria-folket Pilar Caballero
February 09, 2023
https://www.archdaily.com/966032/s2-house-bellafilarquitectes Agustina Coulleri
February 09, 2023
© Gili Merin
Habitat 67, designed by the Israeli-Canadian architect Moshe Safdie as the Canadian Pavilion for the World Exposition of 1967, was originally intended as an experimental solution for high-quality housing in dense urban environments. Safdie explored the possibilities of prefabricated modular units to reduce housing costs and allow for a new housing typology that could integrate the qualities of a suburban home into an urban high-rise.
Reflecting on the project’s significance in “A look back at habitat ’67” Safdie stated that “Habitat ‘67 is really two ideas in one. One is about prefabrication, and the other is about rethinking apartment-building design in the new paradigm.” [1]
+ 28
https://www.archdaily.com/404803/ad-classics-habitat-67-moshe-safdie Gili Merin
February 09, 2023
https://www.archdaily.com/996202/svinninge-cabin-lowen-widman-arkitekter Andreas Luco
February 09, 2023
https://www.archdaily.com/996118/panelak-apartment-kilo-honc Andreas Luco
February 09, 2023
https://www.archdaily.com/996043/ms-kindergarten-and-nursery-hibinosekkei-plus-youji-no-shiro-plus-kids-design-labo Andreas Luco
February 09, 2023
https://www.archdaily.com/996078/fire-pit-tower-atelier-guo Collin Chen
February 09, 2023
https://www.archdaily.com/996056/minjukim-anguk-flagship-store-studio-fragment Pilar Caballero
February 08, 2023
https://www.archdaily.com/996163/chalet-a-matiere-premiere-architecture Paula Pintos
February 08, 2023
https://www.archdaily.com/996096/common-shed-goaa-gusmao-otero-arquitetos-associados-plus-goma-oficina-colaborativa Pilar Caballero
February 08, 2023
https://www.archdaily.com/996116/home-refurbishment-for-alejandro-and-inma-pablo-munoz-paya-arquitectos Andreas Luco
February 08, 2023
https://www.archdaily.com/996157/wattens-workshops-2nd-extension-obermoser-plus-partner-architekten Paula Pintos
February 08, 2023
https://www.archdaily.com/996140/triangle-house-react-architects Valeria Silva
February 08, 2023
https://www.archdaily.com/996090/majalca-house-oax-arquitectos Clara Ott
February 08, 2023
https://www.archdaily.com/996093/agam-house-mawi-design Hana Abdel
February 08, 2023
https://www.archdaily.com/996114/the-break-residence-mu-architecture Paula Pintos
February 08, 2023
https://www.archdaily.com/996025/ik-nursery-hibinosekkei-plus-youji-no-shiro-plus-kids-design-labo Hana Abdel
February 08, 2023
https://www.archdaily.com/996091/sunrise-studio-bark-design-architects Hana Abdel
February 07, 2023
https://www.archdaily.com/996012/the-circus-house-cubo-design-architect Hana Abdel
February 07, 2023
https://www.archdaily.com/995973/pmv-house-grupo-eisen Andreas Luco
February 07, 2023
https://www.archdaily.com/996055/house-of-toninhas-24-7-arquitetura Pilar Caballero
Did you know? You'll now receive updates based on what you follow! Personalize your stream and start following your favorite authors, offices and users.





