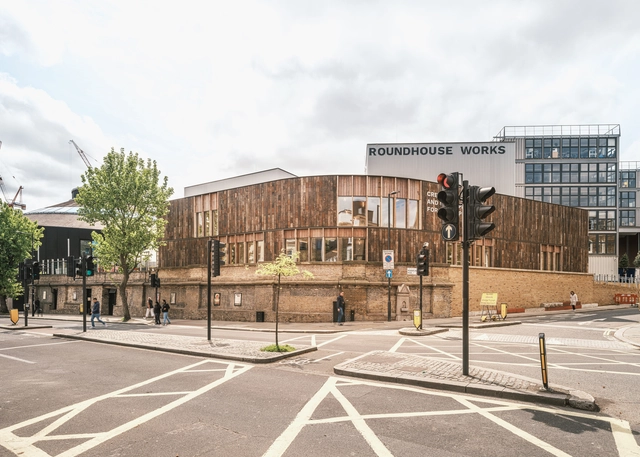Lumion View is a lightweight, always-on visualization tool built directly into SketchUp.
Projects
How to make early-stage design faster and simpler | Lumion View for SketchUp
| Sponsored Content
https://www.archdaily.comhttps://www.archdaily.com/catalog/us/products/38459/how-to-make-early-stage-design-faster-and-simpler-lumion-view-for-sketchup-lumion
Ahmedabad University Centre / Stephane Paumier Architects

-
Architects: Stephane Paumier Architects
- Area: 20880 m²
- Year: 2022
-
Manufacturers: Acodor, JJ Bricks, LEGERO Lights, Schüco, Urbanaac
-
Professionals: JLL, Melior Structural Solutions, Engineering Services Consultants (ESCON)
https://www.archdaily.com/1001655/ahmedabad-university-centre-stephane-paumier-architectsHadir Al Koshta
Miaojing River Ecological Infrastructure / PLAT Studio

-
Architects: PLAT Studio
- Area: 600000 m²
- Year: 2022
-
Professionals: Great Ecology
https://www.archdaily.com/1001788/miaojing-river-ecological-infrastructure-plat-studioValeria Silva
Maison Carlier / yh2

-
Architects: yh2
- Year: 2022
-
Professionals: Ingénieurs Géniex
https://www.archdaily.com/1001815/maison-carlier-yh2Paula Pintos
Bosch Automotive Steering Customer Center / wulf architekten

-
Architects: wulf architekten
- Area: 32422 m²
- Year: 2019
-
Manufacturers: Lamilux, Allplan, Colt
-
Professionals: Alber & Schulze Baumanagement GmbH, Jetter Landschaftsarchitekten
https://www.archdaily.com/935721/bosch-automotive-steering-customer-center-wulf-architektenAndreas Luco
White House Apartment / Flavia Torres Arquitetura

-
Architects: Flavia Torres Arquitetura
- Area: 1615 ft²
- Year: 2019
https://www.archdaily.com/1001756/white-house-apartment-flavia-torresPilar Caballero
Kindergartens Treperka and Waldorf Semily / MTa

-
Architects: MTa
- Area: 1300 m²
- Year: 2022
-
Manufacturers: Fundermax, Hunter Douglas Architectural (Europe), Trespa, Aluprof, Cobap, +21
-
Professionals: Oldřich Krejčí, POHL statika, TechOrg, Vodopro, Predrag Laketič, +6
https://www.archdaily.com/1001717/kindergartens-treperka-and-waldorf-semily-mtaHadir Al Koshta
Garage Dallegret Exhibition / Supervoid

-
Architects: Supervoid
- Area: 150 m²
- Year: 2023
-
Professionals: Supervoid, Fablab Venezia
https://www.archdaily.com/1001690/garage-dallegret-exhibition-supervoidAndreas Luco
Floating Bamboo House / H&P Architects

-
Architects: H&P Architects
- Area: 36 m²
- Year: 2022
https://www.archdaily.com/1001723/floating-bamboo-house-h-and-p-architectsHana Abdel
Manulife Head Office Exterior Renovations / Martin Simmons Sweers Architects

-
Architects: Martin Simmons Sweers Architects
- Area: 2105 m²
- Year: 2022
-
Professionals: Marant Construction, MTE, The Planning Partnership, Moser Landscape Group
https://www.archdaily.com/1001604/manulife-head-office-exterior-renovations-martin-simmons-sweers-architectsAndreas Luco
Villa Orizzonte / UNICA Architects

-
Architects: UNICA Architects
- Area: 785 m²
- Year: 2022
-
Manufacturers: Linvisibile, Oikos Venezia, Sky-Frame, Antonio Lupi, B&B Italia, +7
https://www.archdaily.com/1001699/villa-orizzonte-unica-architectsValeria Silva
Selenite Dreams Temporary Exhibition / BUREAU (Daniel Zamarbide, Carine Pimenta, Galliane Zamarbide)
https://www.archdaily.com/1001755/selenite-dreams-installation-bureauValeria Silva
Long Slow Distance Store / sommm+associates

-
Architects: sommm+associates
- Area: 82 m²
- Year: 2022
https://www.archdaily.com/1001713/long-slow-distance-store-sommm-plus-associatesHana Abdel
The Lalit Suri Hospitality Institute / Morphogenesis

-
Architects: Morphogenesis
- Area: 250000 ft²
- Year: 2020
-
Professionals: RSM Consultants, Apostle Studio, SJA Consultants, Hotel Consultants India, Transven, +6
https://www.archdaily.com/1001677/the-lalit-suri-hospitality-institute-morphogenesisHana Abdel
Thanh+ Restaurant / M.A.Y Atelier

-
Architects: M.A.Y Atelier
- Area: 180 m²
- Year: 2023
-
Manufacturers: Bim Son, Grenskleds, Hai Long glass, Hong Son, KIMURA, +3
https://www.archdaily.com/1001671/thanh-plus-restaurant-may-atelierHadir Al Koshta
WA House / Curiosity
https://www.archdaily.com/1001596/wa-house-curiosityPilar Caballero
House in Alto Grande / Abarca Palma Arquitectos

-
Architects: Abarca Palma Arquitectos
- Area: 60 m²
- Year: 2016
-
Manufacturers: CHC, CUBIERTAS NACIONALES, Maderas Lotito, Sudpanel
https://www.archdaily.com/920181/house-in-alto-grande-abarca-plus-palmaAndreas Luco
Oredalstunet - 7 Villas / LINE SOLGAARD ARKITEKTER

-
Architects: LINE SOLGAARD ARKITEKTER
- Area: 1500 m²
- Year: 2022
-
Professionals: Einar Aslaksen
https://www.archdaily.com/1001652/oredalstunet-7-villas-line-solgaard-arkitekterHadir Al Koshta
Roundhouse Works / Reed Watts Architects + Paddy Dillon

-
Architects: Paddy Dillon, Reed Watts Architects
- Year: 2023
-
Manufacturers: Stora Enso, 3V Architectural Hardware, Astor Bannerman, Big Ferro, Chroma, +18
-
Professionals: Momentum Engineering, Ingleton Wood, The Fire Surgery, Assent
https://www.archdaily.com/1001493/roundhouse-works-reed-watts-architects-plus-paddy-dillonPilar Caballero
Greenhouse for the Coexistence of Plants and Humans / salazarsequeromedina

-
Architects: salazarsequeromedina
- Area: 110 m²
- Year: 2022
https://www.archdaily.com/1001633/greenhouse-for-the-coexistence-of-plants-and-humans-salazarsegueromedinaBenjamin Zapico
Blue Hour at Spreepark / Modulorbeat

-
Architects: Modulorbeat
- Area: 1728 m²
- Year: 2022
https://www.archdaily.com/1001679/blue-hour-park-modulorbeatPaula Pintos
Pinwheel House / JM Architecture

-
Architects: JM Architecture
- Area: 200 m²
- Year: 2022
-
Professionals: Oty Light, Fontana Arte, Luceplan
https://www.archdaily.com/1001689/pinwheel-house-jm-architectureAndreas Luco
EZU House and Café / Yabashi architects & associates

-
Architects: Yabashi architects & associates
- Area: 109 m²
- Year: 2023
-
Manufacturers: Bolts Hardware, YKK AP Asia
https://www.archdaily.com/1001557/ezu-house-and-cafe-yabashi-architects-and-associatesHana Abdel
An Urban House / MISA ARCHITECTS

-
Architects: MISA ARCHITECTS
- Area: 6650 ft²
- Year: 2022
-
Manufacturers: Saint-Gobain, Green ply, Kohler, Trivedi corp. pvt. Ltd.
https://www.archdaily.com/1001659/an-urban-house-misa-architectsHadir Al Koshta




























































































































