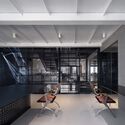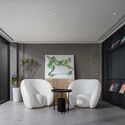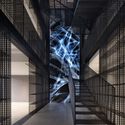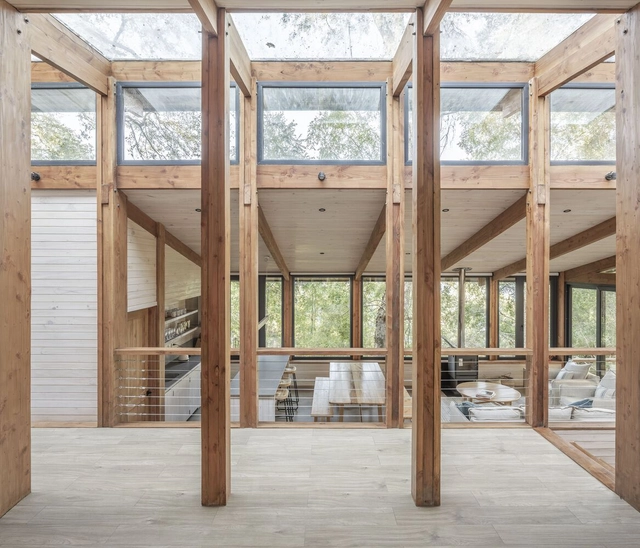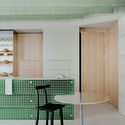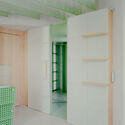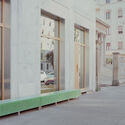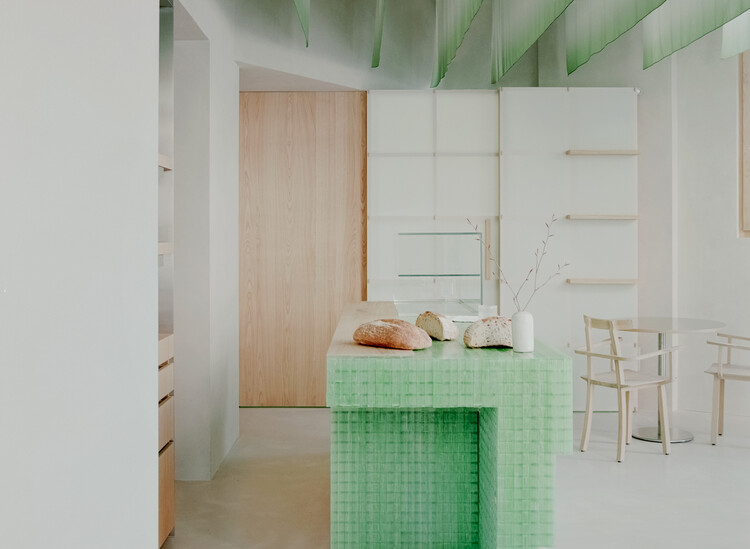Lumion View is a lightweight, always-on visualization tool built directly into SketchUp.
Projects
How to make early-stage design faster and simpler | Lumion View for SketchUp
| Sponsored Content
https://www.archdaily.comhttps://www.archdaily.com/catalog/us/products/38459/how-to-make-early-stage-design-faster-and-simpler-lumion-view-for-sketchup-lumion
Espai Nora Renovation / NØRA studio
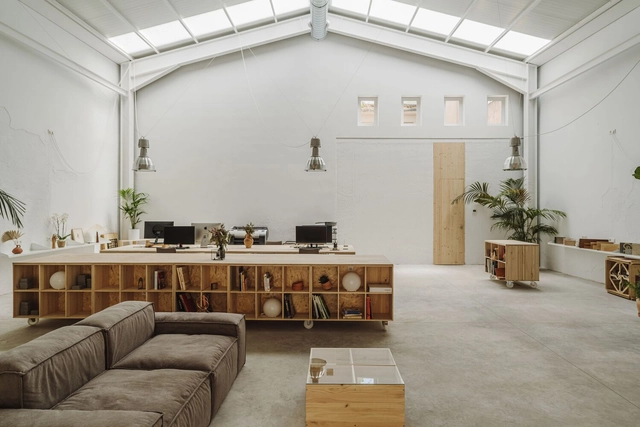
-
Architects: NØRA studio
- Area: 193 m²
- Year: 2022
-
Manufacturers: Astigarraga Kit Line, Grupo Jupe, Mobles Soler, Vidres Tauler
https://www.archdaily.com/1001936/espai-nora-renovation-nora-studioBenjamin Zapico
Arbor House / Brown & Brown Architects

-
Architects: Brown & Brown Architects
- Area: 274 m²
- Year: 2022
-
Professionals: Coldwells Build, Angus+Mack, Design Engineering Workshop
https://www.archdaily.com/1001932/arbor-house-brown-and-brown-architectsPaula Pintos
Point Lonsdale House / Solomon Troup Architects

-
Architects: Solomon Troup Architects
- Year: 2023
https://www.archdaily.com/1001908/point-lonsdale-house-solomon-troup-architectsHana Abdel
Revitalization of Jingde Shuijie Street / RAW architecture studio

-
Architects: RAW architecture studio
- Area: 2148 m²
- Year: 2021
-
Manufacturers: Armstrong
https://www.archdaily.com/1001867/revitalization-of-jingde-shuijie-street-raw-architecture-studioCollin Chen
FRAME China Office / ARCHSTUDIO

-
Architects: ARCHSTUDIO
- Area: 327 m²
- Year: 2022
https://www.archdaily.com/1001645/frame-china-office-archstudioCollin Chen
NCCU Center for Public and Business Administration Education / JJP Architects & Planners

-
Architects: JJP Architects & Planners
- Area: 26949 m²
- Year: 2021
-
Manufacturers: AutoDesk
-
Professionals: Far Exp Engineering Consultants, Jehng Long Engineering, Li Chia, Li Jin Engineering
https://www.archdaily.com/1001827/nccu-center-for-public-and-business-administration-education-jjp-architects-and-plannersPilar Caballero
Villa Number 75 / 3rd Skin Architects

-
Architects: 3rd Skin Architects
- Area: 1200 m²
- Year: 2020
-
Manufacturers: Avandad, D2teams, Kavir Auminium System, Oxidal, Rona Lighting, +2
-
Professionals: Dooman Construction
https://www.archdaily.com/1001785/villa-number-75-3rd-skin-architectsAndreas Luco
Laundry Room / messina | rivas
https://www.archdaily.com/1001920/laundry-messina-rivasPilar Caballero
House RZR / GRBX ARQUITETOS
https://www.archdaily.com/1001792/house-rzr-grbx-arquitetosValeria Silva
Tergooi Medical Center / Wiegerinck

-
Architects: Wiegerinck
- Area: 55000 m²
- Year: 2023
-
Manufacturers: Ceramiche Refin, Alucobond, Wienerberger, Boon Edam, Intal, +5
-
Professionals: designworkplan, Deerns Nederland, Bosch Slabbers, SVP Architectuur en Stedenbouw
https://www.archdaily.com/1001687/tergooi-medical-center-wiegerinckValeria Silva
Harold House / Coy Yiontis Architects

-
Architects: Coy Yiontis Architects
- Area: 333 m²
- Year: 2022
-
Manufacturers: Shade Factor, Duravit, Miele, ALUMINCO, Archlad, +26
-
Professionals: CBD Contracting, Quirkeir, GE Building Surveyors, Taylors, Renata Fairhall Garden Designs
https://www.archdaily.com/1001917/harold-house-coy-yiontis-architectsHana Abdel
AD9 Architects Office / AD9 Architects

-
Architects: AD9 Architects
- Area: 98 m²
- Year: 2022
-
Manufacturers: Adobe, LYK, Trimble Navigation, Tuynel, Viet Nhat Glass, +2
-
Professionals: TTH Construction Company
https://www.archdaily.com/1001747/ad9-architects-office-ad9-architectsHana Abdel
Miyagi Technology Innovation Center / TAISEI DESIGN Planners Architects & Engineers

-
Architects: TAISEI DESIGN Planners Architects & Engineers
- Area: 19400 m²
- Year: 2021
-
Manufacturers: IWA TESHINRINRENGOUKUMIAI, MARUHEI TIMBER, NISC PANEL
-
Professionals: Office Ma, Lightmoment Inc., Design matka, Taisei Corporation
https://www.archdaily.com/1001803/miyagi-technology-innovation-center-taisei-design-planners-architects-and-engineersHana Abdel
Zendegi Building / Faraman Design and Construction Office

-
Architects: Faraman Design and Construction Office
- Area: 3170 m²
- Year: 2021
-
Manufacturers: Heydari brick, KWC Group, Michelangelo, Peyman Aluminium, Rost Furniture, +1
https://www.archdaily.com/1001668/zendegi-building-faraman-design-and-construction-officeHana Abdel
Silvertop House / Tom Robertson Architects

-
Architects: Tom Robertson Architects
- Area: 250 m²
- Year: 2022
-
Manufacturers: Astra Walker, CDK stone, EST Lighting, Fibonacci Stone, Supertuft, +1
-
Professionals: Built By Luxe, In Good Company, Made by Morgen
https://www.archdaily.com/1001716/silvertop-house-tom-robertson-architectsHana Abdel
Gallery House / Antonia Cabezón - Pabla Amigo
https://www.archdaily.com/1001890/gallery-house-antonia-cabezon-pabla-amigoBenjamin Zapico
Translucence House / Fougeron Architecture

-
Architects: Fougeron Architecture
- Area: 4038 m²
- Year: 2019
https://www.archdaily.com/949303/translucence-house-fougeron-architecturePilar Caballero
Küster Brizola Office / Monofloor / Küster Brizola Arquitetos

-
Architects: Küster Brizola Arquitetos
- Area: 200 m²
- Year: 2022
-
Manufacturers: Antiquário Cristiano Ross, Dsgn Selo, Marcelo Caruso, Monofloor, Mood Design, +1
https://www.archdaily.com/1001889/kuster-brizola-office-monofloor-kuster-brizola-arquitetosSusanna Moreira
Römerstrasse Baden Apartments / Michael Meier Marius Hug Architekten

-
Architects: Michael Meier Marius Hug Architekten
- Area: 16541 m²
- Year: 2023
https://www.archdaily.com/1001914/romerstrasse-baden-apartments-michael-meier-marius-hug-architektenAndreas Luco
Marianum School Annex – Centre for Education / LRO GmbH & Co. KG

-
Architects: LRO GmbH & Co. KG
- Area: 2350 m²
- Year: 2021
-
Manufacturers: Sto
https://www.archdaily.com/1001786/marianum-school-annex-centre-for-education-lro-gmbh-and-co-kgValeria Silva
Gutshof Güldenhof Center for Art and Sustainable Living / Heim Balp Architekten

-
Architects: Heim Balp Architekten
- Area: 5000 m²
- Year: 2021
-
Manufacturers: Hoppe, RODECA GMBH, Duravit, Bau Mensch Natur, Bogner Metall GmbH, +4
-
Professionals: Ingenieurbüro Mühler, Oikotec Ingenieur*innen GmbH
https://www.archdaily.com/982795/gutshof-guldenhof-center-for-art-and-sustainable-living-heim-balp-architektenBianca Valentina Roșescu
Tamarindo House / Taller Estilo Arquitectura
https://www.archdaily.com/1001892/tamarindo-house-taller-estilo-arquitecturaBenjamin Zapico
PAN Bakery Milano / studio wok
https://www.archdaily.com/1001878/pan-bakery-milano-studio-wokPaula Pintos























