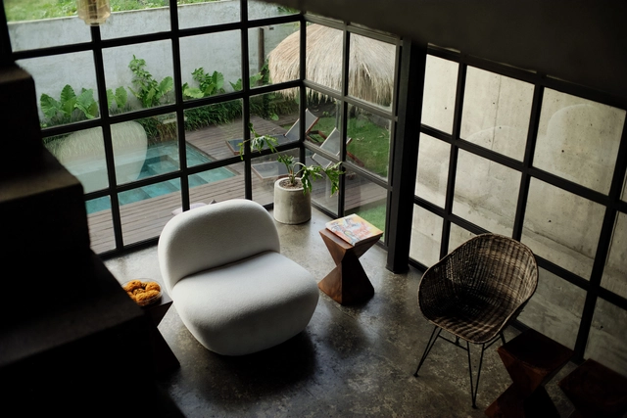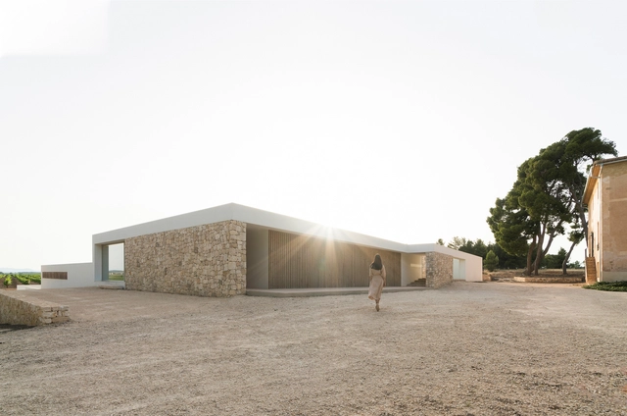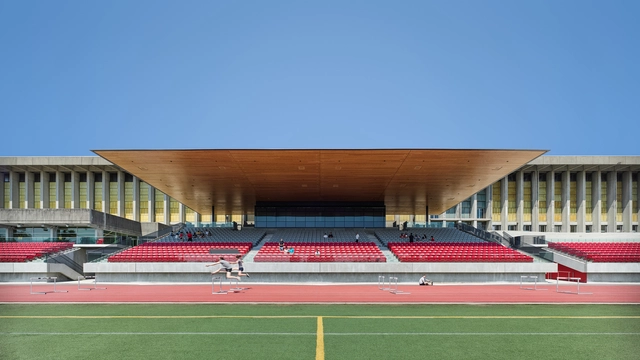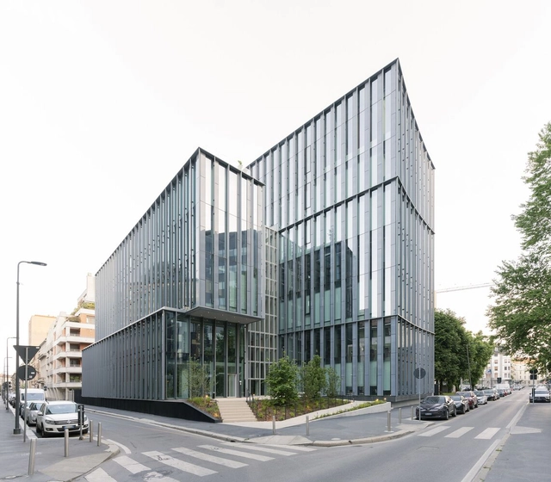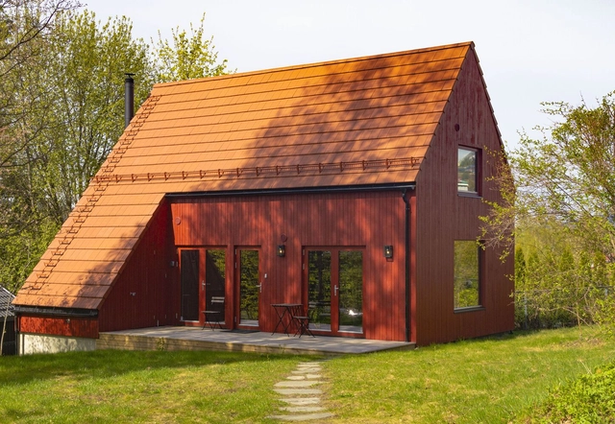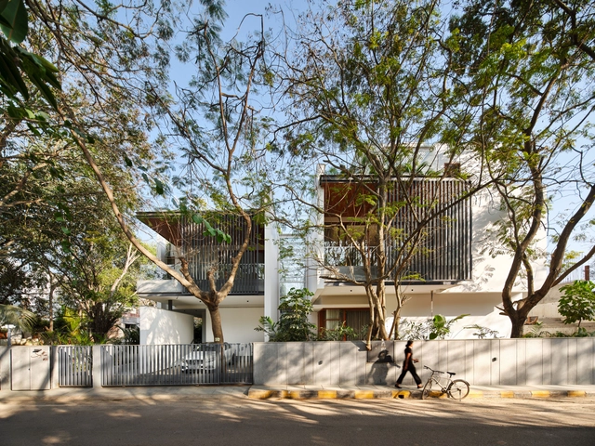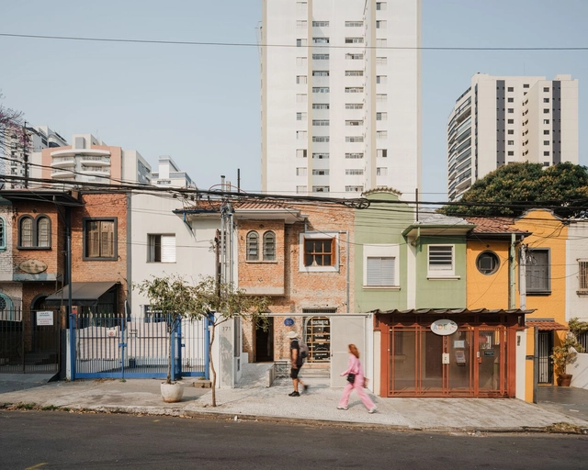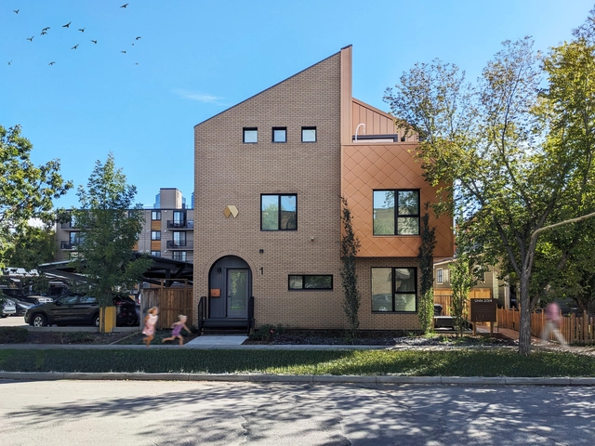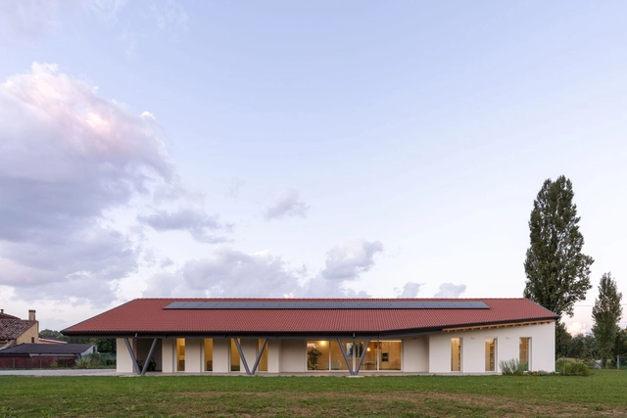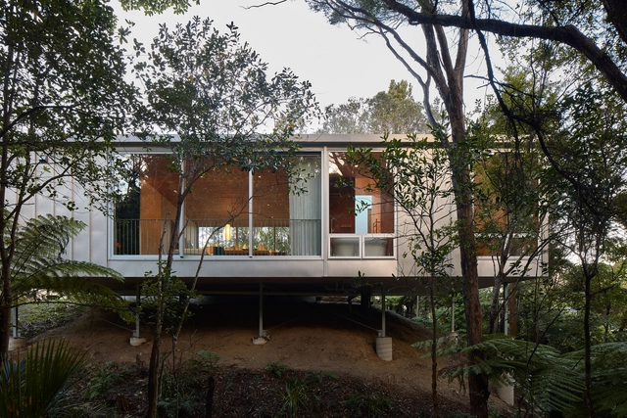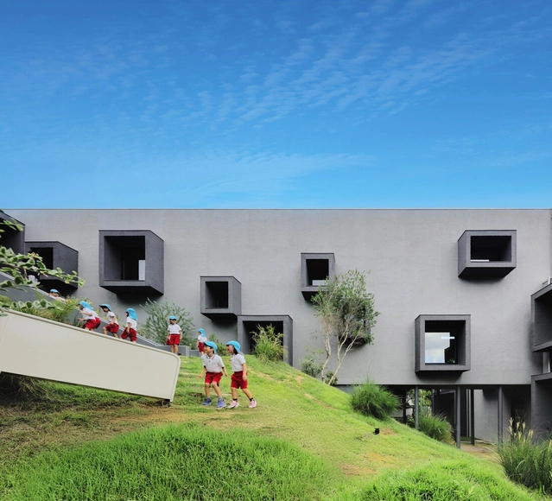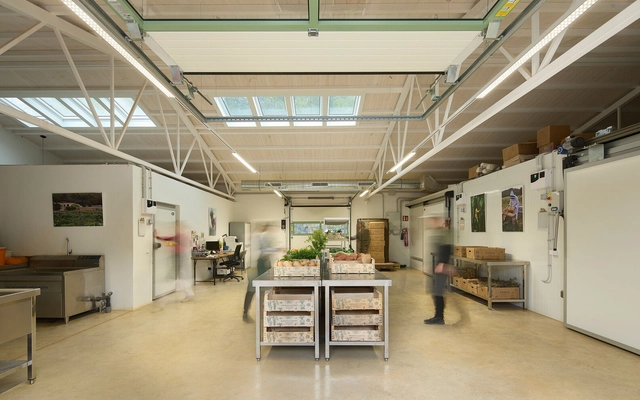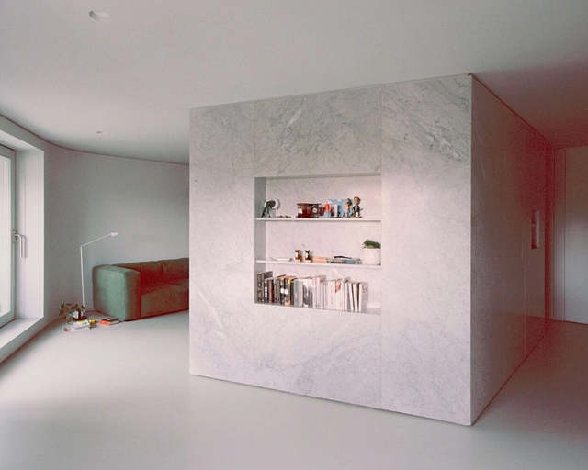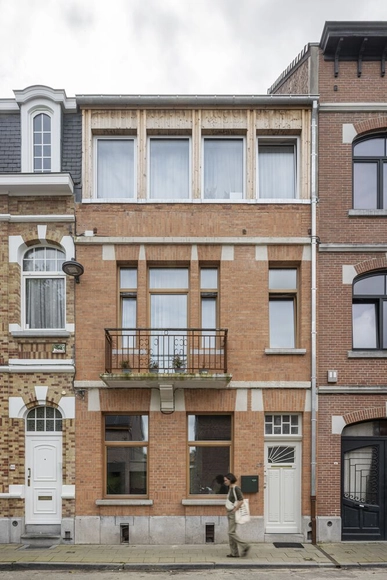-
ArchDaily
-
Projects
Projects
https://www.archdaily.com/1030378/lycee-descartes-arpio-architectsAndreas Luco
https://www.archdaily.com/1030339/house-fc-fws-workMiwa Negoro
https://www.archdaily.com/1030456/kasia-ungasan-boutique-hotel-cafe-and-co-working-kasia-designMiwa Negoro
https://www.archdaily.com/1030545/o-plant-based-ton-that-dam-cafe-restaurant-xuong-xepMiwa Negoro
https://www.archdaily.com/1030478/vineyard-house-no-architectsAndreas Luco
https://www.archdaily.com/1030642/sfu-stadium-perkins-and-will-sao-pauloHana Abdel
https://www.archdaily.com/1030518/park-lybra-headquarters-park-associatiAndreas Luco
https://www.archdaily.com/1030516/the-red-house-morfeus-arkitekterAndreas Luco
https://www.archdaily.com/1030433/mslan-corner-devolutionAndreas Luco
https://www.archdaily.com/1030499/the-split-house-collage-architecture-studioMiwa Negoro
https://www.archdaily.com/1030436/mich-mich-bakery-entre-escalasAndreas Luco
https://www.archdaily.com/1030589/carisbrooke-daas-architecture-incHana Abdel
https://www.archdaily.com/1030593/villa-air-ark-architectureValeria Silva
https://www.archdaily.com/1030565/brest-post-office-transformation-chatillon-architectesPilar Caballero
https://www.archdaily.com/1030467/casa-plana-marco-turcatoPilar Caballero
https://www.archdaily.com/1030591/new-castle-anthony-st-john-parsonsValeria Silva
https://www.archdaily.com/1030535/bush-block-patchwork-architectureValeria Silva
https://www.archdaily.com/1030592/yue-and-yue-art-museum-plus-equestrian-hall-cu-officeValeria Silva
https://www.archdaily.com/1030637/fk-kindergarten-and-nursery-hibinosekkei-plus-youji-no-shiro-plus-kids-design-laboMiwa Negoro
https://www.archdaily.com/1030375/house-pedra-marcos-bertoldi-arquitetosAndreas Luco
https://www.archdaily.com/1029546/house-of-harvest-frayn-studioPaula Pintos
https://www.archdaily.com/1030619/apartment-barjanska-arhitekti-pocivasek-petranovicPilar Caballero
https://www.archdaily.com/1030610/spiritual-enclosure-ruben-valdezPaula Pintos
https://www.archdaily.com/1030428/kasteel-home-he-architectuurPilar Caballero
Did you know?
You'll now receive updates based on what you follow! Personalize your stream and start following your favorite authors, offices and users.


