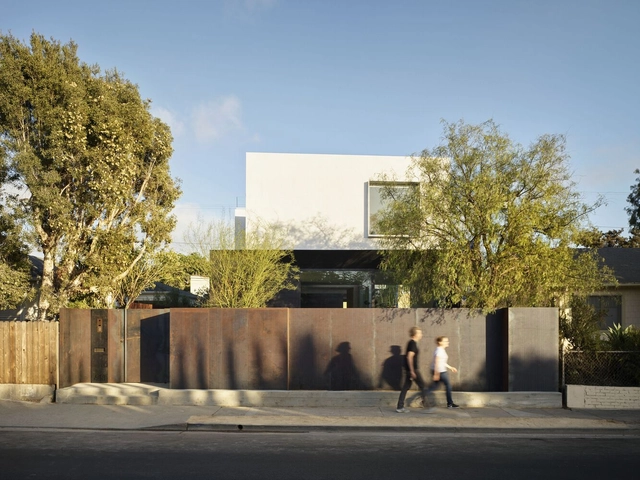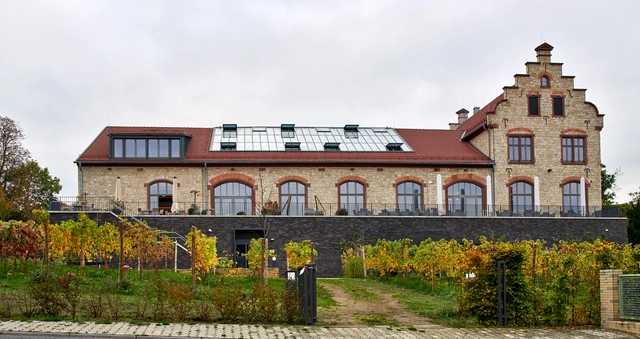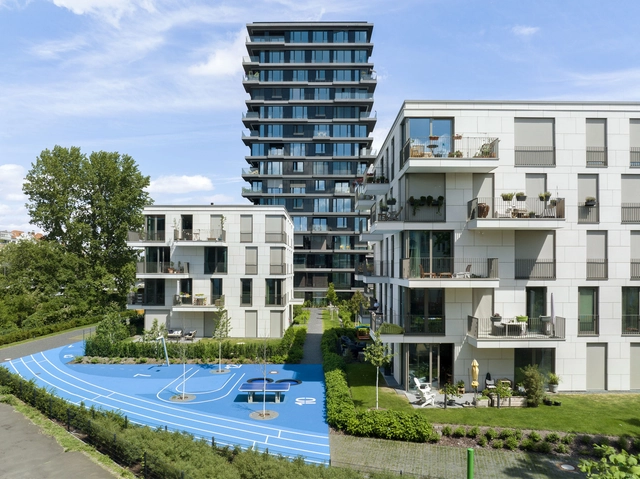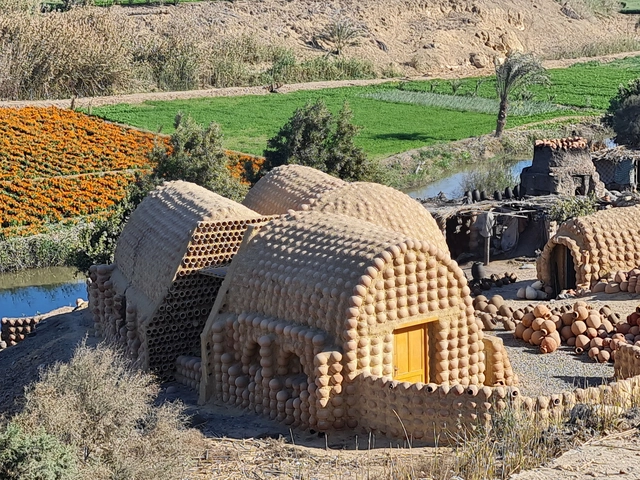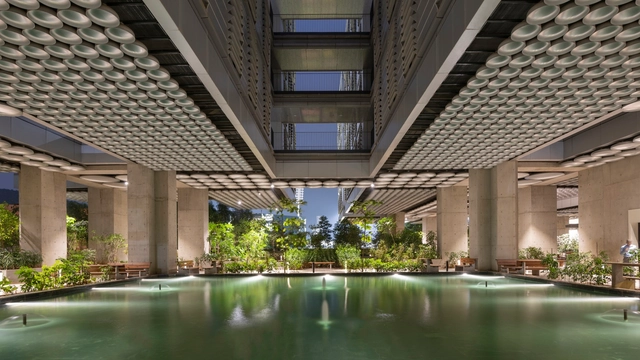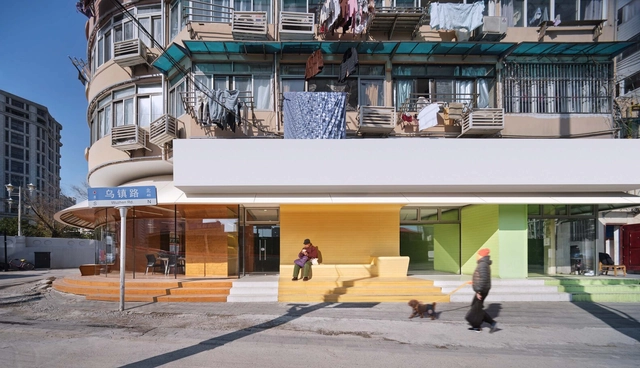-
ArchDaily
-
Projects
Projects
https://www.archdaily.com/974554/jeju-island-tea-house-alvaro-siza-vieira-plus-carlos-castanheiraSusanna Moreira
https://www.archdaily.com/977308/abakus-co-housing-stereo-architekturPaula Pintos
https://www.archdaily.com/996998/refugio-bilbao-lopezAndreas Luco
https://www.archdaily.com/996291/spectral-bridge-house-ehrlich-yanai-rhee-chaney-architectsValeria Silva
https://www.archdaily.com/996839/intermodal-station-dome-and-felipe-vi-park-abalos-plus-sentkiewicz-arquitectosPilar Caballero
https://www.archdaily.com/996943/v31-penthouse-in-amsterdam-zu-studioValeria Silva
https://www.archdaily.com/996946/winery-ingelheim-boll-architektenValeria Silva
https://www.archdaily.com/996856/cotton-park-vitality-island-store-spacestationJojoJi
https://www.archdaily.com/996883/vault-on-vault-villa-krdsHana Abdel
https://www.archdaily.com/996893/ponte-house-sterePilar Caballero
https://www.archdaily.com/996894/historical-museum-in-frankfurt-lro-gmbh-and-co-kg-freie-architekten-bdaPilar Caballero
https://www.archdaily.com/996973/oasis-residential-tower-tchoban-voss-architektenPaula Pintos
https://www.archdaily.com/996964/reviving-al-nazlah-center-gallery-and-service-oriental-group-architects-plus-hamdy-el-setouhyHana Abdel
https://www.archdaily.com/996953/dy-patil-university-centre-of-excellence-foster-plus-partnersPaula Pintos
 © Fred Haworth
© Fred Haworth



 + 19
+ 19
-
- Area:
4092 m²
-
Year:
2021
-
Manufacturers: Hansgrohe, Pilkington, Sto, Cedral Click, DAD, +10Forterra, Howdens, IdealCombi, Intelligent Steel Solutions, Premdor, Public Extra range, Selnova Range, Simpsons Design, Sto - StoTherm Mineral M Drained Rotofix Plus Sto, Watts Group-10
https://www.archdaily.com/996967/harbard-close-housing-reed-watts-architectsPilar Caballero
https://www.archdaily.com/996875/the-collage-community-tjad-original-design-studioCollin Chen
https://www.archdaily.com/996959/jackfruit-village-resort-1-plus-1-2-architectsHana Abdel
https://www.archdaily.com/996761/daminghu-100-culture-and-arts-centre-taoaCollin Chen
https://www.archdaily.com/996877/rumah-guntur-house-psa-studioHana Abdel
https://www.archdaily.com/996717/tiny-house-weber-arquitectosPilar Caballero
https://www.archdaily.com/996913/cidade-bi4all-offices-pedra-liquidaAndreas Luco
https://www.archdaily.com/996909/the-providurs-palace-ab-forum-plus-letilovic-and-pedisicAndreas Luco
https://www.archdaily.com/996902/wood-and-rammed-earth-nursery-atelier-regis-roudil-architectesPaula Pintos
https://www.archdaily.com/996900/casolare-scarani-house-studio-andrew-trotterPaula Pintos
Did you know?
You'll now receive updates based on what you follow! Personalize your stream and start following your favorite authors, offices and users.





