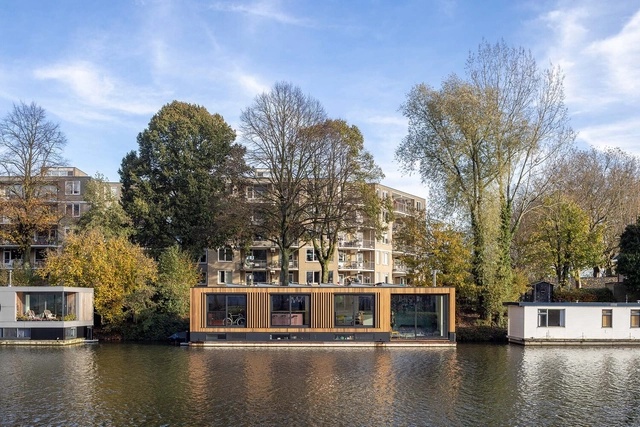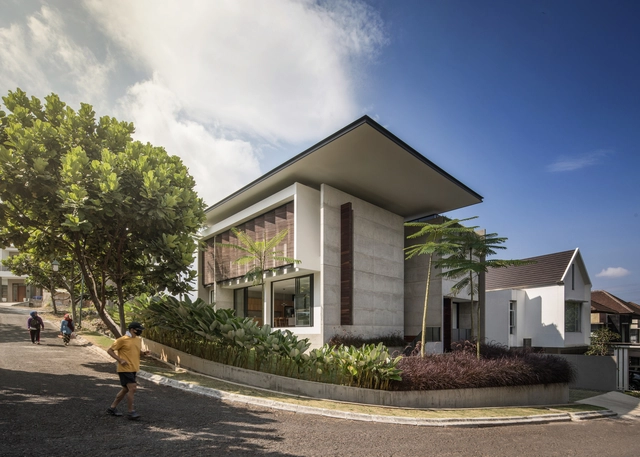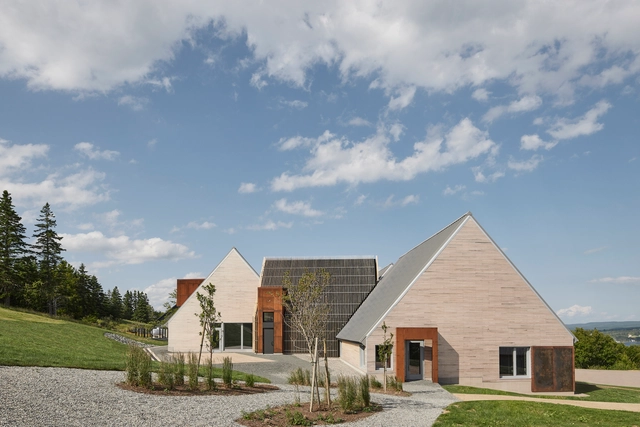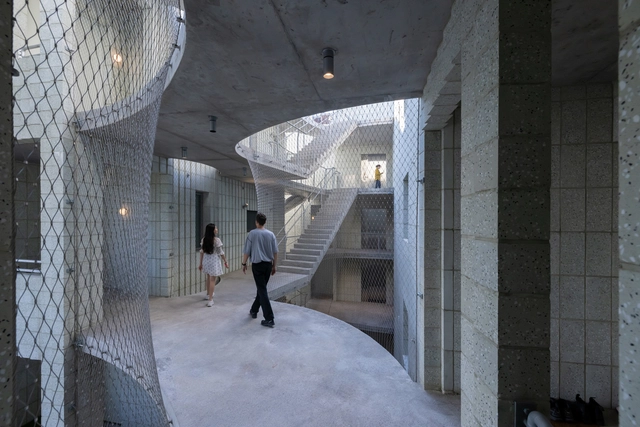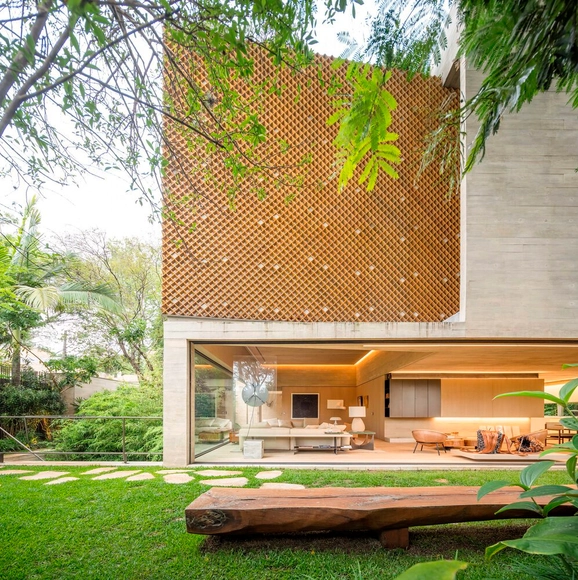-
ArchDaily
-
Projects
Projects
https://www.archdaily.com/997204/agora-campus-artbuildValeria Silva
https://www.archdaily.com/997332/houseboat-eva-architectenAndreas Luco
https://www.archdaily.com/977312/twin-gardens-yerchXiaohang Hou
https://www.archdaily.com/997381/ravine-house-roarHana Abdel
https://www.archdaily.com/997085/hangzhou-east-railway-station-garden-international-goaCollin Chen
https://www.archdaily.com/997323/springhills-house-pranala-associatesPilar Caballero
https://www.archdaily.com/997287/casa-bayo-sedeasAndreas Luco
https://www.archdaily.com/997333/highland-village-interpretive-centre-abbott-brown-architectsAndreas Luco
https://www.archdaily.com/996819/aljibes-viewpoint-waterscales-arquitectosValeria Silva
https://www.archdaily.com/997190/broken-down-house-in-poznan-ultra-architectsValeria Silva
https://www.archdaily.com/997334/450-warren-so-ilPaula Pintos
https://www.archdaily.com/996824/remodeling-and-rethinking-white-towers-studiojuValeria Silva
https://www.archdaily.com/975638/refuge-nwlnd-rogiers-vandeputteAndreas Luco
https://www.archdaily.com/997285/walnut-factory-arc-arquitectosAndreas Luco
https://www.archdaily.com/997310/feldballe-school-henning-larsenPaula Pintos
https://www.archdaily.com/997217/tan90-degrees-ad-architectureCollin Chen
https://www.archdaily.com/997079/taoyuan-elementary-school-cube-designCollin Chen
https://www.archdaily.com/997296/tropical-house-1-aro-studioHana Abdel
https://www.archdaily.com/997173/gads-hill-early-learning-center-jgmaPilar Caballero
https://www.archdaily.com/997301/bd-house-studio-arthur-casasSusanna Moreira
https://www.archdaily.com/997247/drusus-stadium-in-bolzano-gmp-architectsPaula Pintos
https://www.archdaily.com/997300/leolux-experience-center-i29Paula Pintos
https://www.archdaily.com/997219/house-of-roofs-behet-bondzio-lin-architektenHana Abdel
https://www.archdaily.com/997248/vizafogo-pavilion-and-ecopark-archikon-architectsPilar Caballero
Did you know?
You'll now receive updates based on what you follow! Personalize your stream and start following your favorite authors, offices and users.



