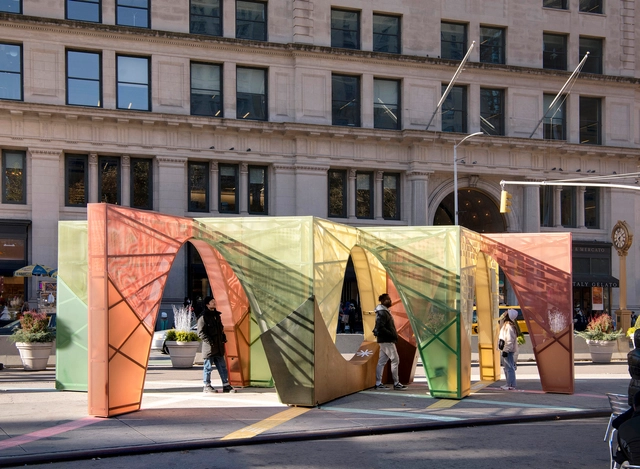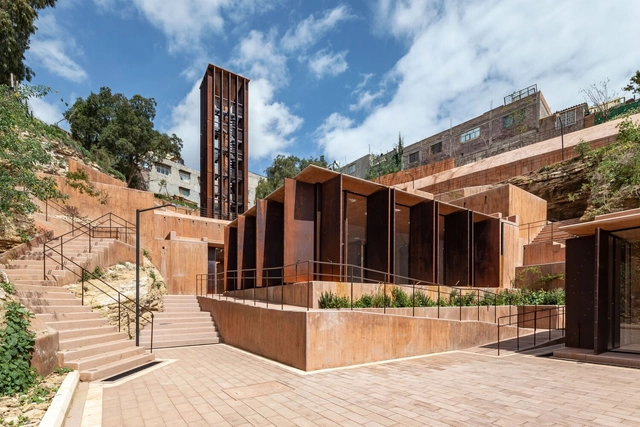-
ArchDaily
-
Projects
Projects
https://www.archdaily.com/997587/four-and-four-house-mcleod-bovell-modern-housesValeria Silva
https://www.archdaily.com/956171/alaska-state-library-archives-museum-hacker-architectsPilar Caballero
https://www.archdaily.com/997591/interwoven-installation-atelier-cho-thompsonValeria Silva
https://www.archdaily.com/997596/belvedere-stairs-bertrand-taquet-architectesAndreas Luco
https://www.archdaily.com/997458/viewpoint-barranca-de-san-marcos-tultepec-taller-de-arquitectura-miguel-montorPilar Caballero
https://www.archdaily.com/997516/nam-coffee-g-plus-architectsHana Abdel
https://www.archdaily.com/997562/casa-azucar-studio-saxePaula Pintos
https://www.archdaily.com/997543/alangasi-house-emilio-lopez-herrera-arquitectoAndreas Luco
https://www.archdaily.com/997329/gozona-house-isla-architects-plus-mori-meana-architecturePilar Caballero
https://www.archdaily.com/997547/distracted-house-ismail-solehudin-architectureThuto Vilakazi
https://www.archdaily.com/977057/puffing-billy-lakeside-visitor-centre-terroirHana Abdel
 © Bharat Aggarwal
© Bharat Aggarwal



 + 27
+ 27
-
- Area:
15000 ft²
-
Year:
2023
-
Manufacturers: AutoDesk, ART N GLASS, Bharat Flooring Tiles, Fan Studio, Fenesta, +8Hands Carpets, Havells, Kohler, Norisys, Orikrit, Otis, Sandhya Lights, Trimble Navigation-8 -
https://www.archdaily.com/997398/swantantra-residence-spaces-architects-at-kaPilar Caballero
https://www.archdaily.com/997293/jungle-tribe-xisui-designCollin Chen
https://www.archdaily.com/997452/villas-72-residence-dmtallerBenjamin Zapico
https://www.archdaily.com/997539/vista-alegre-pavilion-terra-capobiancoValeria Silva
https://www.archdaily.com/997454/great-colombian-park-darp-de-arquitectura-y-paisajePilar Caballero
https://www.archdaily.com/997460/meditation-gazebo-studioaroHana Abdel
https://www.archdaily.com/997466/pau-house-maria-victoria-besonias-plus-guillermo-de-almeidaValeria Silva
https://www.archdaily.com/977008/roseraie-guesthouse-laboratoirePaula Pintos
https://www.archdaily.com/997506/tophane-park-playground-carvePaula Pintos
https://www.archdaily.com/997471/hisaya-odori-park-taisei-design-planners-architects-and-engineersHana Abdel
https://www.archdaily.com/997469/on-the-brooks-house-monsoon-collectiveHana Abdel
https://www.archdaily.com/997361/the-sala-garden-lukstudioCollin Chen
https://www.archdaily.com/997324/paf-house-fernan-olarte-pinto-og-arquitectura-and-construccionPilar Caballero
Did you know?
You'll now receive updates based on what you follow! Personalize your stream and start following your favorite authors, offices and users.



















