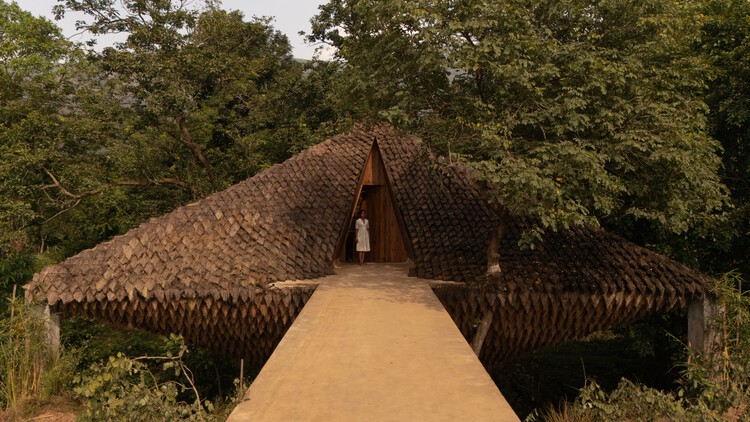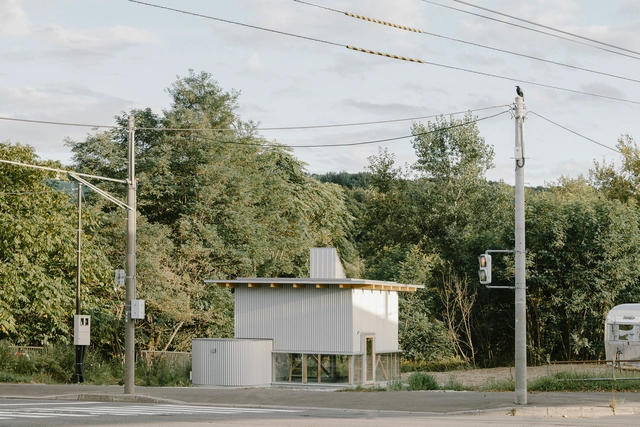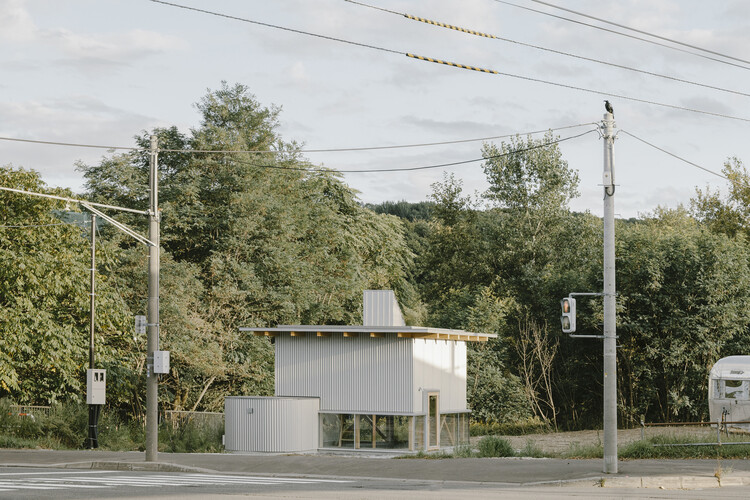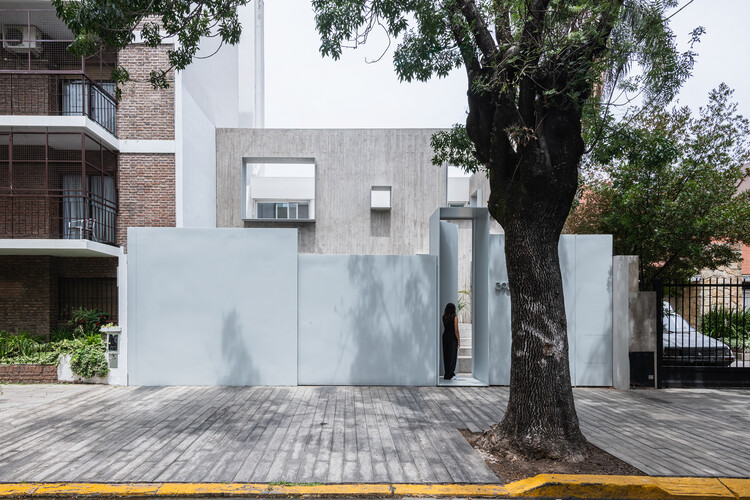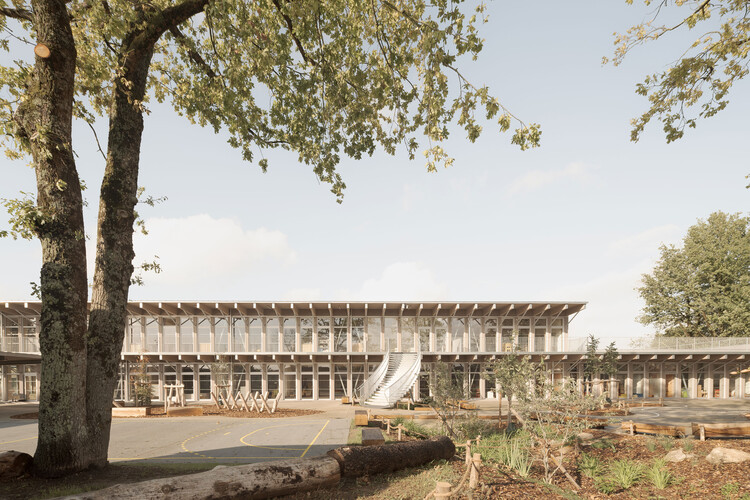Lumion View is a lightweight, always-on visualization tool built directly into SketchUp.
Projects
How to make early-stage design faster and simpler | Lumion View for SketchUp
| Sponsored Content
https://www.archdaily.comhttps://www.archdaily.com/catalog/us/products/38459/how-to-make-early-stage-design-faster-and-simpler-lumion-view-for-sketchup-lumion
Retreat in Nocaima / Obreval
https://www.archdaily.com/1035485/retreat-in-nocaima-obrevalValentina Díaz
Day Job Office / 22RE

-
Architects: 22RE
- Area: 1800 ft²
- Year: 2025
-
Manufacturers: Santa & Cole, 22RE, Nemo Lighting
https://www.archdaily.com/1035159/day-job-office-22reHadir Al Koshta
Hofbode II Semi-Detached House / Marge architecten

-
Architects: Marge architecten
- Area: 200 m²
- Year: 2023
-
Manufacturers: EQUITONE, Investwood, RENSON, Forbo, KERROCK, +1
https://www.archdaily.com/1035524/hofbode-ii-semi-detached-house-marge-architectenHadir Al Koshta
David Rubenstein Treehouse - Harvard University / Studio Gang

-
Architects: Studio Gang
- Area: 55000 ft²
- Year: 2025
-
Manufacturers: Andreu World, Forbo Flooring Systems, ALW, Acuity Brands, Allegion, +85
-
Professionals: Scape, Arup, Perkins&Will, Harvard Office for Sustainability, Nitsch Engineering, +8
https://www.archdaily.com/1035475/david-rubenstein-treehouse-harvard-university-studio-gangPilar Caballero
M Residence / Paul Conrad Architects

-
Architects: Paul Conrad Architects
- Area: 382 m²
- Year: 2024
-
Manufacturers: JUST ADELE, Neon Parc, Poliform Australia, Studio Gallery
https://www.archdaily.com/1035536/m-residence-paul-conrad-architectsMiwa Negoro
Hermit Resort / Domain Architects
https://www.archdaily.com/1035439/hermit-resort-domain-architectsAndreas Luco
Hiraya Pavilion in Sapporo / YKAA
https://www.archdaily.com/1035509/hiraya-pavilion-in-sapporo-ykaaMiwa Negoro
Fidalga Apartment / Gurgel D’Alfonso Arquitetura

-
Architects: Gurgel D’Alfonso Arquitetura
- Area: 2153 ft²
- Year: 2024
-
Manufacturers: Atlas Concorde, Contexto Marcenaria, Designers Group, Dimlux, FAS Iluminação, +10
https://www.archdaily.com/1035061/fidalga-apartment-gurgel-dalfonso-arquiteturaPilar Caballero
Willgottheim–Woellenheim Multipurpose Hall / rhb architectes

-
Architects: rhb architectes
- Area: 471 m²
- Year: 2025
https://www.archdaily.com/1035521/willgottheim-woellenheim-multipurpose-hall-rhb-architectesHadir Al Koshta
Hudson L-House / Steven Holl Architects

-
Architects: Steven Holl Architects
- Area: 165 m²
- Year: 2024
https://www.archdaily.com/1035434/hudson-l-house-steven-holl-architectsPilar Caballero
East Side River Park / BIG

-
Architects: Bjarke Ingels Group
- Area: 69700000 m²
- Year: 2025
https://www.archdaily.com/1035506/east-side-river-park-bigHadir Al Koshta
The House of Parallel Walls / PVDRS
https://www.archdaily.com/1035458/the-house-of-parallel-walls-pvdrsMiwa Negoro
Xiao Feng Art Museum / ZAO/Zhang Ke Architecture Office
https://www.archdaily.com/1035415/xiao-feng-art-museum-zao-zhang-ke-architecture-office韩爽 - HAN Shuang
Juzen Chemical Corporation Head Office / KEY OPERATION INC. / ARCHITECTS

-
Architects: KEY OPERATION INC. / ARCHITECTS
- Area: 1885 m²
- Year: 2023
-
Manufacturers: Cinqvit, Daikin, Sawada Chemical, TOSHIBA, Tostem
https://www.archdaily.com/1035460/juzen-chemical-corporation-head-office-key-operation-inc-architectsMiwa Negoro
Jules-Verne School / Barré Lambot Architectes

-
Architects: Barré Lambot Architectes
- Area: 1885 m²
- Year: 2025
-
Professionals: Guillaume Sevin Paysage, Ecb, ECSB, ESTB, ITAC
https://www.archdaily.com/1035346/jules-verne-school-barre-lambot-architectesPilar Caballero
Radcliffe House / Boyd Architects

-
Architects: Boyd Architects
- Area: 2300 ft²
- Year: 2025
-
Manufacturers: Fisher & Paykel, Emtek, Hartstone, Marvin , Phylrich, +2
https://www.archdaily.com/1035167/radcliffe-house-boyd-architectsHadir Al Koshta
Valley House / SOHO Architects
https://www.archdaily.com/1035423/valley-house-soho-architectsMiwa Negoro
PAN-ORAMA Pavilion / Associates Architecture

-
Architects: Associates Architecture
- Year: 2025
-
Professionals: Opera Mista
https://www.archdaily.com/1035385/pan-orama-pavilion-associates-architecturePilar Caballero

















