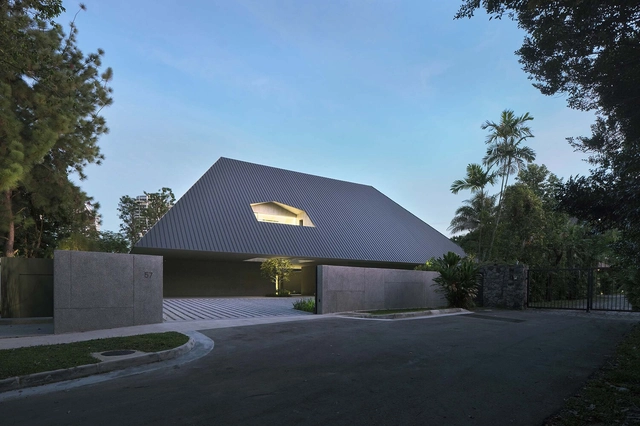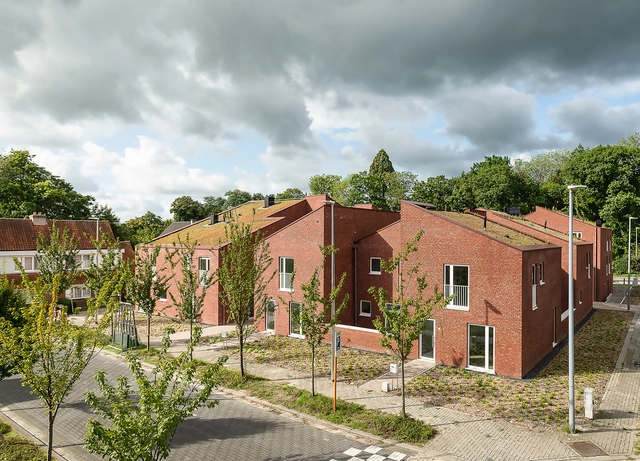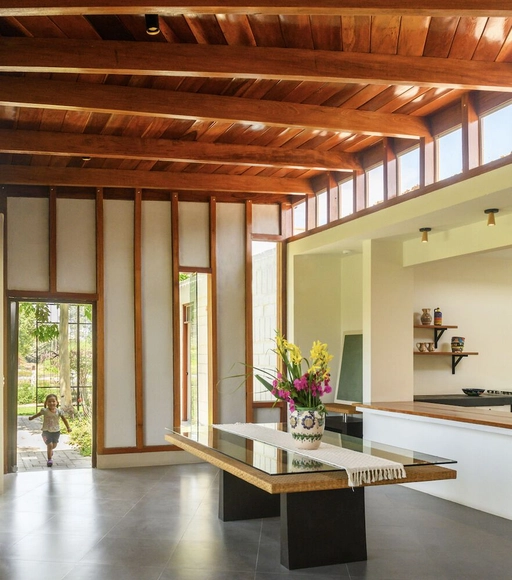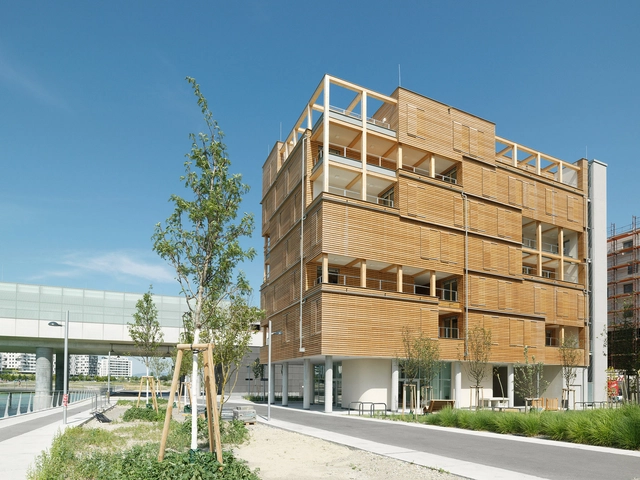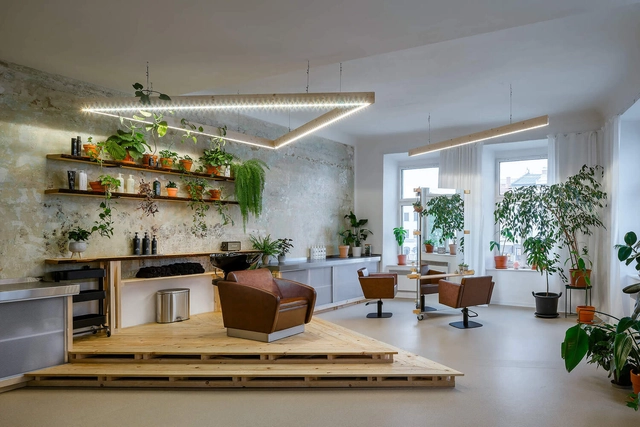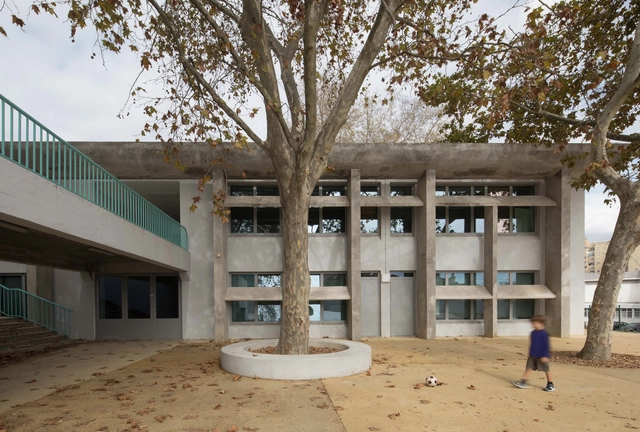-
ArchDaily
-
Projects
Projects
https://www.archdaily.com/998084/fusuma-e-house-and-office-knofThuto Vilakazi
https://www.archdaily.com/998040/al-gharra-mosque-mohammed-ibrahim-shafee-architectural-officePilar Caballero
https://www.archdaily.com/998005/sui-tang-dynasties-grand-canal-cultural-museum-tjad-rurban-studioCollin Chen
https://www.archdaily.com/997876/overcoat-tokyo-store-atelier-writeHana Abdel
https://www.archdaily.com/997969/estena-house-lucas-mc-lean-arquitectoValeria Silva
https://www.archdaily.com/997942/santo-antonio-house-jose-adriao-arquitetosPilar Caballero
https://www.archdaily.com/997983/post-headquarters-metaform-architectsAndreas Luco
https://www.archdaily.com/998049/bergen-enkheim-kindergarten-bolles-plus-wilsonAndreas Luco
https://www.archdaily.com/997868/singapore-residence-neri-and-hu-design-and-research-officeCollin Chen
https://www.archdaily.com/997981/sports-and-cultural-hall-link-architectesAndreas Luco
https://www.archdaily.com/997980/mountain-house-coonviteAndreas Luco
https://www.archdaily.com/998041/dendermondse-volkswoningen-housing-a2d-architecture-2-designPilar Caballero
https://www.archdaily.com/997949/didaar-house-challenge-studioPilar Caballero
https://www.archdaily.com/997931/library-in-the-valley-design-center-of-haoyuan-groupCollin Chen
https://www.archdaily.com/998027/school-under-a-neem-dhulia-architecture-design-studioHana Abdel
https://www.archdaily.com/997426/shenzhen-yeahka-c4-office-design-jspa-designAndreas Luco
https://www.archdaily.com/997927/entrecopas-house-marina-vella-arquitecturaPilar Caballero
https://www.archdaily.com/973918/uta-offices-hastings-architectureValeria Silva
https://www.archdaily.com/997904/vila-venus-sol-apartment-com-o-atelierValeria Silva
https://www.archdaily.com/997971/forum-am-seebogen-apartments-heri-and-salliValeria Silva
https://www.archdaily.com/997945/art-and-hair-studio-studio-ondrejbelicaThuto Vilakazi
https://www.archdaily.com/997915/lao-ding-feng-beijing-neri-and-hu-design-and-research-officeJuly Shao
https://www.archdaily.com/977401/holiday-house-hof-ahmen-atelier-sunder-plassmannPaula Pintos
https://www.archdaily.com/997938/school-36-jose-adriao-arquitetosSusanna Moreira
Did you know?
You'll now receive updates based on what you follow! Personalize your stream and start following your favorite authors, offices and users.







