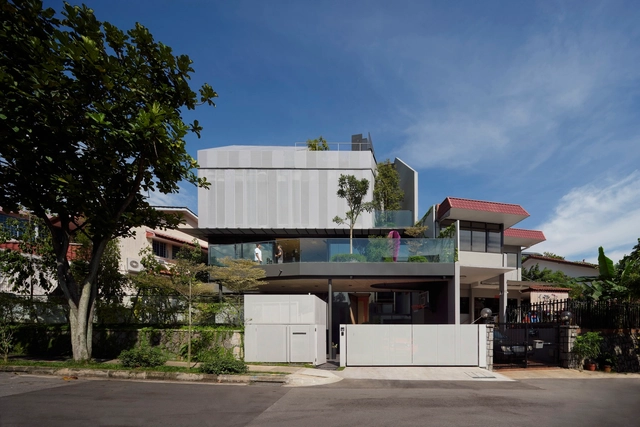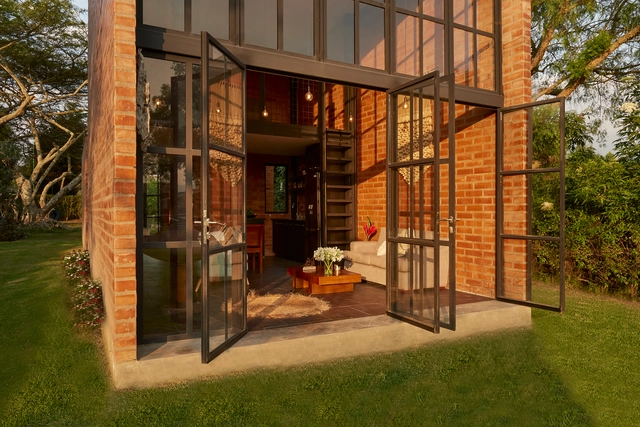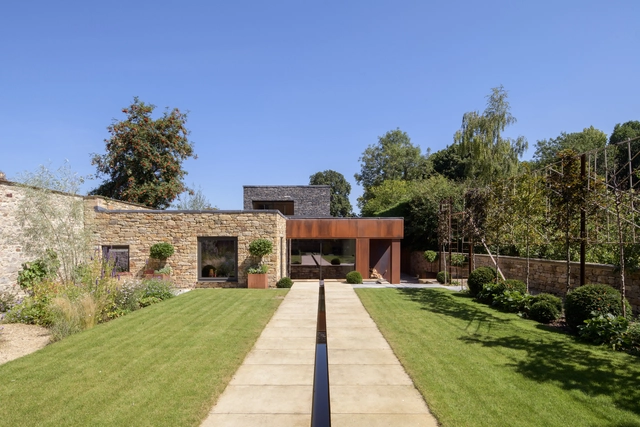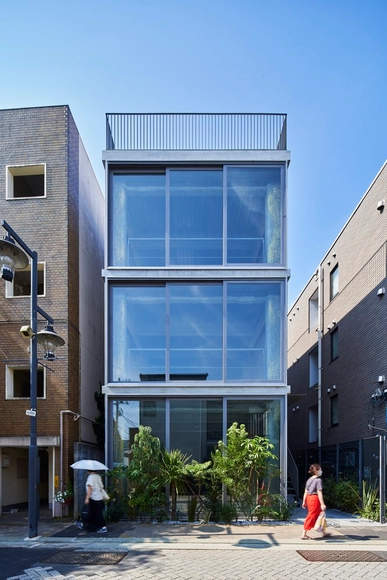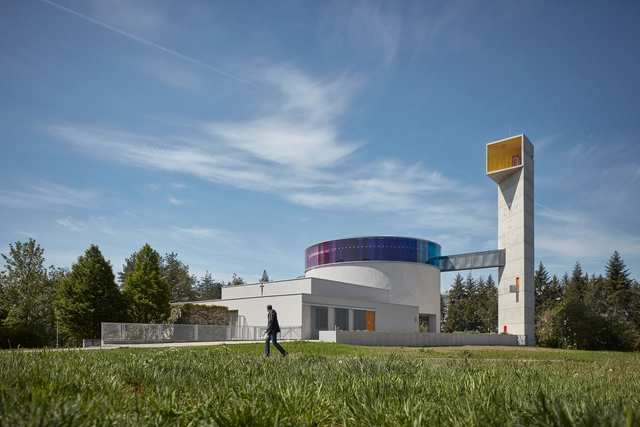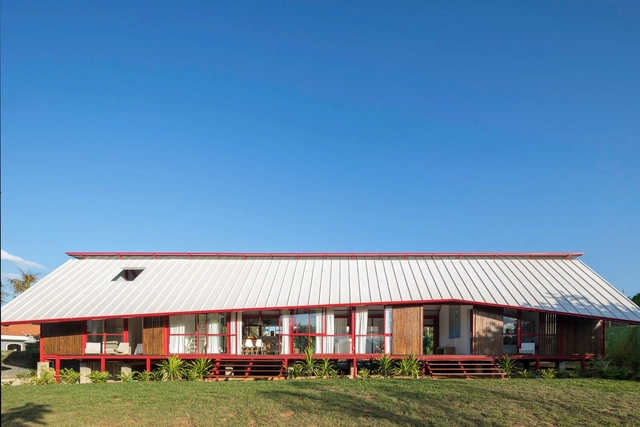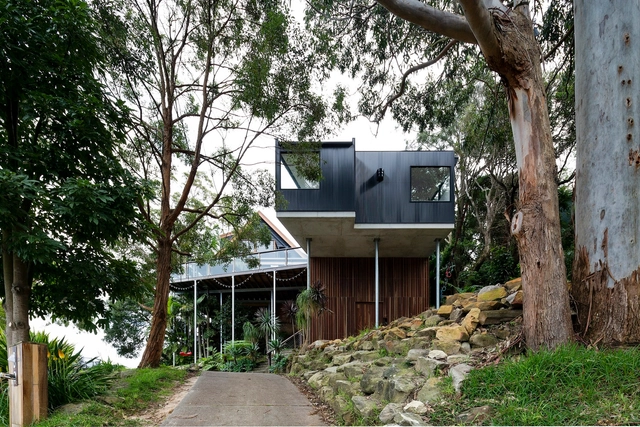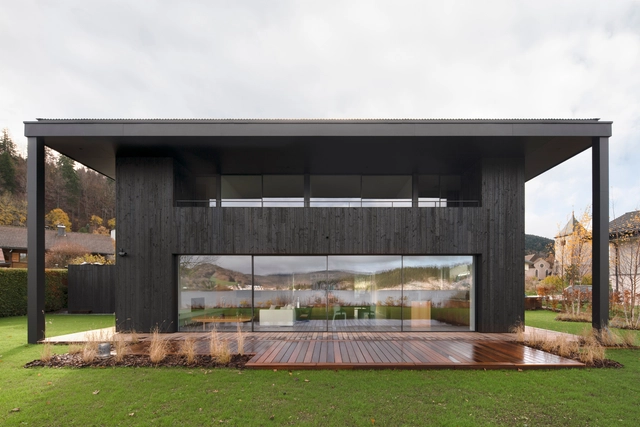-
ArchDaily
-
Projects
Projects
https://www.archdaily.com/998426/house-of-mdm-sc-jl-architects-plus-lst-architects-plus-spatial-anatomyHana Abdel
https://www.archdaily.com/998451/napoles-house-pjcarchitecturePilar Caballero
https://www.archdaily.com/998444/penn-state-behrend-federal-house-renovation-and-addition-gbbnAndreas Luco
https://www.archdaily.com/998371/house-behind-a-wall-la-miratecaValeria Silva
https://www.archdaily.com/998436/beeah-headquarters-interiors-antonio-citterio-patricia-vielPaula Pintos
https://www.archdaily.com/998134/hushh-house-elliott-architectsValeria Silva
https://www.archdaily.com/997982/townhouse-furkastrasse-35-in-basel-piotr-brzoza-architekten-plus-daniel-kissAndreas Luco
https://www.archdaily.com/998066/urbrew-craft-beer-mashing-workshop-name-labCollin Chen
https://www.archdaily.com/998018/the-new-rural-community-of-mugou-village-atelier-zhoulingCollin Chen
https://www.archdaily.com/998484/o-building-yohei-kawashima-architectsHana Abdel
https://www.archdaily.com/998388/buried-house-kallos-turinAndreas Luco
https://www.archdaily.com/947598/church-of-beatified-restituta-atelier-stepanAndreas Luco
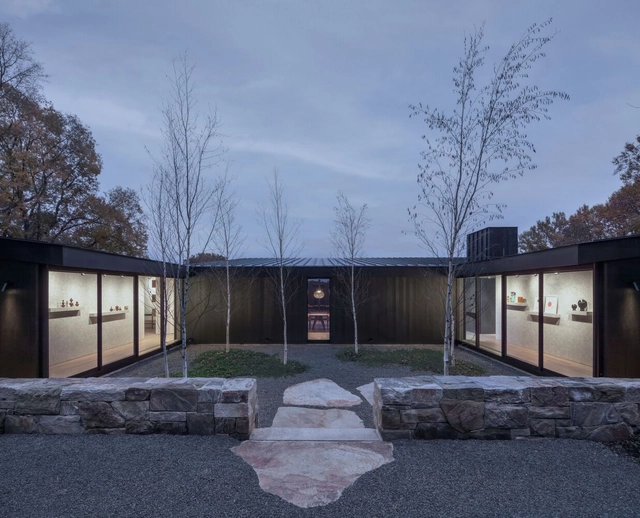 © Paul Warchol
© Paul Warchol



 + 9
+ 9
-
- Area:
4000 ft²
-
Year:
2021
-
Manufacturers: Dornbracht, Gaggenau, Geberit, Lutron, Vibia, +25Duravit, FSB Franz Schneider Brakel, AF New York, Artemide, B-K Lighting, Benjamin Moore, CEA, Corian, Delta Millworks, Fabbian Lumi, Fleetwood, Hawa, InSinkErator, Lacava, Millennium Forms, Moooi, Pure Edge, Rajack, Signature Hardware, Subzero, Sugatsune, Toto, Valli & Valli, Visual Comfort, Vola-25 -
https://www.archdaily.com/998376/roxbury-house-desai-chia-architecturePilar Caballero
https://www.archdaily.com/998446/comet-arena-congress-and-convention-center-ferrier-marchetti-studio-plus-chaix-and-morel-et-associes-plus-populusPilar Caballero
https://www.archdaily.com/998301/the-black-house-mdammm-plus-the-black-house-studioValeria Silva
https://www.archdaily.com/998433/shah-muhammad-mohshin-khan-mausoleum-sthapotikHana Abdel
https://www.archdaily.com/998419/ghibli-house-nuevo-arquiteturaSusanna Moreira
https://www.archdaily.com/998448/kulturbahnhof-aalen-cultural-center-a-plus-r-architektenPilar Caballero
https://www.archdaily.com/998430/baugruppe-d2-ifub-starBenjamin Zapico
https://www.archdaily.com/998423/tree-house-north-by-northHana Abdel
https://www.archdaily.com/998437/baker-baker-oftn-studioHana Abdel
https://www.archdaily.com/998291/tran-duy-hung-secondary-school-sunjin-vietnam-joint-venture-companyThuto Vilakazi
https://www.archdaily.com/998353/raga-svara-wellness-center-shanmugam-associatesHana Abdel
https://www.archdaily.com/998365/house-emgd-ralph-germann-architectesElisabeth Kostina
Did you know?
You'll now receive updates based on what you follow! Personalize your stream and start following your favorite authors, offices and users.
