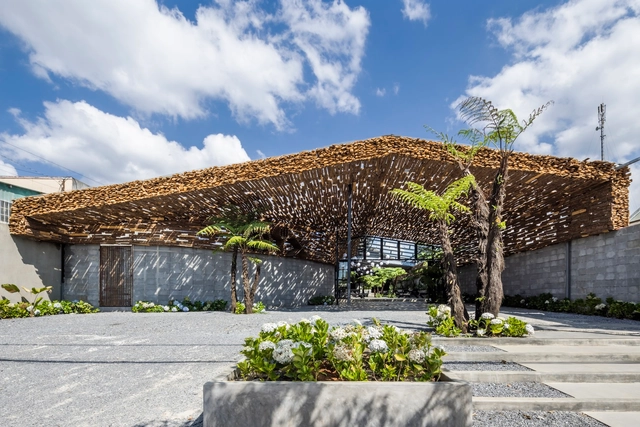
Projects
Mix Restaurant / The Bloom
https://www.archdaily.com/998563/mix-restaurant-the-bloomElisabeth Kostina
Tongxiang National Fitness Center and Li Ning Sports Park / PT Architecture Design

-
Architects: PT Architecture Design
- Area: 96400 m²
- Year: 2021
https://www.archdaily.com/998481/tongxiang-national-fitness-center-and-li-ning-sports-park-pt-architecture-designCollin Chen
Perennial House / Sifti Design Studio

-
Architects: Sifti Design Studio
- Area: 3000 ft²
- Year: 2022
-
Manufacturers: Jaquar, Jindal Mechno Bricks, Kohler, Windows home solutions
-
Professionals: Majha Builders
https://www.archdaily.com/998565/perennial-house-sifti-design-studioElisabeth Kostina
La Blanqueada House / MURO estudio
https://www.archdaily.com/998121/la-blanqueada-house-muro-estudioAndreas Luco
Footbridge on the water Residential Building / LOVE architecture and urbanism
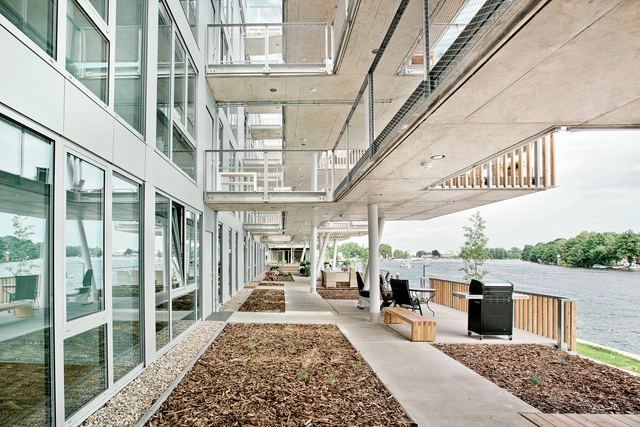
-
Architects: LOVE architecture and urbanism
- Area: 4864 m²
- Year: 2021
-
Manufacturers: Solarlux, DAFA Bau GmbH, Kone GmbH, Metallbau Möller GmbH & Co.KG
-
Professionals: Lorenz Consult ZT GmbH, ManMadeLand
https://www.archdaily.com/975623/footbridge-on-the-water-residential-building-love-architecture-and-urbanismValeria Silva
Galeria Apartament / CODA Arquitetura
https://www.archdaily.com/998523/galeria-apartament-coda-arquitetosAndreas Luco
Intersection House / Luc Spits Architecture
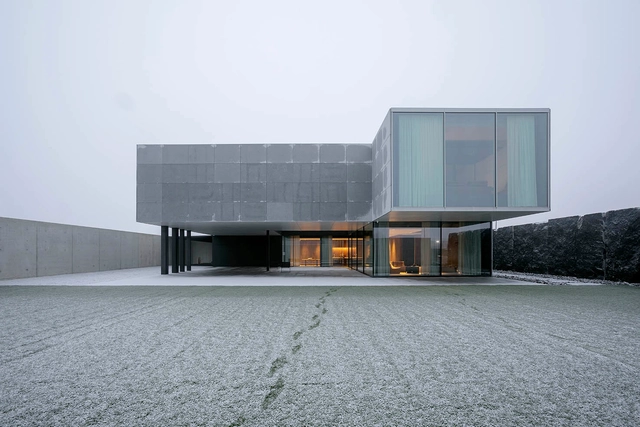
-
Architects: Luc Spits Architecture
- Area: 560 m²
- Year: 2022
-
Manufacturers: Atelier Melens & Dejardin, Kreon, Van Dijck SA
-
Professionals: Drejaco Betonwerken N.V.
https://www.archdaily.com/998224/intersection-house-luc-spits-architectureThuto Vilakazi
House Renovation in Cal Drapaire / Parramon + Tahull Arquitectes

-
Architects: Parramon + Tahull Arquitectes
- Area: 840 ft²
- Year: 2023
https://www.archdaily.com/998024/house-renovation-in-cal-drapaire-parramon-plus-tahull-arquitectesPilar Caballero
Imagine Montessori School / Gradolí & Sanz
https://www.archdaily.com/974953/imagine-montessori-school-gradoli-and-sanzPilar Caballero
House in the Woods / Green Mecano
https://www.archdaily.com/998537/house-in-the-woods-green-mecanoBenjamin Zapico
Wooden House by the Lake / Appels Architekten
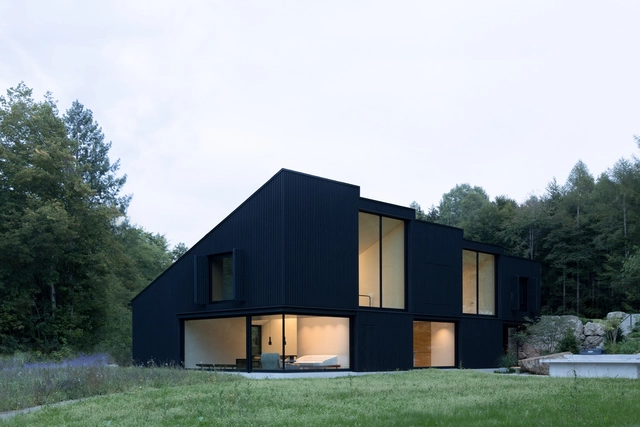
-
Architects: Appels Architekten
- Year: 2022
-
Professionals: merz kley partner GmbH
https://www.archdaily.com/998536/wooden-house-by-the-lake-appels-architektenPaula Pintos
Vila Oxalá I House / Paloma Siqueira Arquiteta
https://www.archdaily.com/998475/vila-oxala-i-house-paloma-siqueira-arquitetaAndreas Luco
62 Beiting Lane Store / MOU Architecture Studio
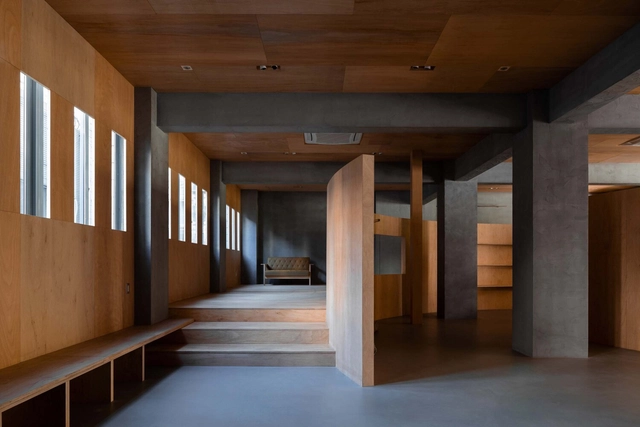
-
Architects: MOU Architecture Studio
- Area: 600 m²
- Year: 2022
-
Manufacturers: Changshu Jianghua New Building Materials Co., Nanjing Bangxi Building Materials Co., Shanghai Canhao Industrial Co.
https://www.archdaily.com/998422/62-beiting-lane-store-mou-architecture-studioCollin Chen
Vysoké Mýto Park / Buoy
https://www.archdaily.com/998504/vysoke-myto-park-buoyElisabeth Kostina
Villa Tanatakah / asimapra

-
Architects: asimapra
- Area: 392 m²
- Year: 2022
-
Manufacturers: Allure Industries, Rusters, Woodlam Indonesia
-
Professionals: DAKON, Rusters Furniture, Karyarupa Design Studio
https://www.archdaily.com/998491/villa-tanatakah-asimapraHana Abdel
Cherry Homestay / AN NAM Architecture

-
Architects: AN NAM Architecture
- Area: 450 m²
- Year: 2022
https://www.archdaily.com/998515/cherry-homestay-an-nam-architectureElisabeth Kostina
Crone Office 680 George Street / Crone Architects
https://www.archdaily.com/998494/crone-office-680-george-street-crone-architectsThuto Vilakazi
Magnolia House / nicolas&nicolas + Caá Porá Arquitectura
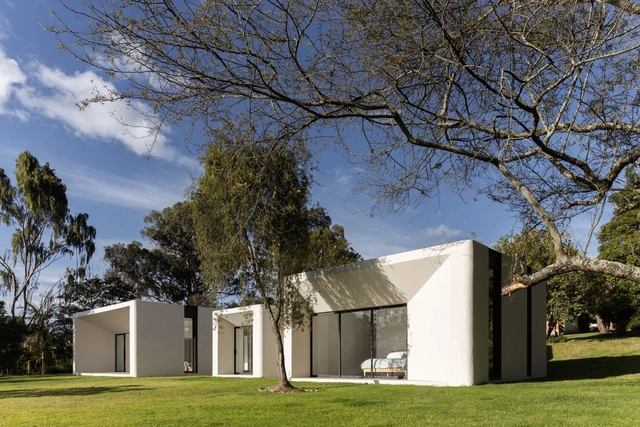
-
Architects: Caá Porá Arquitectura, nicolas&nicolas
- Area: 350 m²
- Year: 2022
https://www.archdaily.com/998514/magnolia-house-nicolas-and-nicolas-plus-caa-pora-arquitecturaValeria Silva
The Orangery Renovation / McCloy + Muchemwa

-
Architects: McCloy + Muchemwa
- Area: 50 m²
- Year: 2021
-
Manufacturers: BRETT MARTIN, Rust Oleum, The Hairpin Leg Co., Trimform
https://www.archdaily.com/978460/the-orangery-renovation-mccloy-plus-muchemwaBianca Valentina Roșescu
POG House / NODE architectes

-
Architects: NODE architectes
- Area: 115 m²
- Year: 2019
-
Manufacturers: Isover, MC FRANCE, PREFA, Velux
-
Professionals: Tyéco2, L'arbre à couleurs, Vaugrenard, Mauguen couverture
https://www.archdaily.com/998449/pog-house-node-architectesAndreas Luco
Terphouse Rotterdam / Studio AAAN
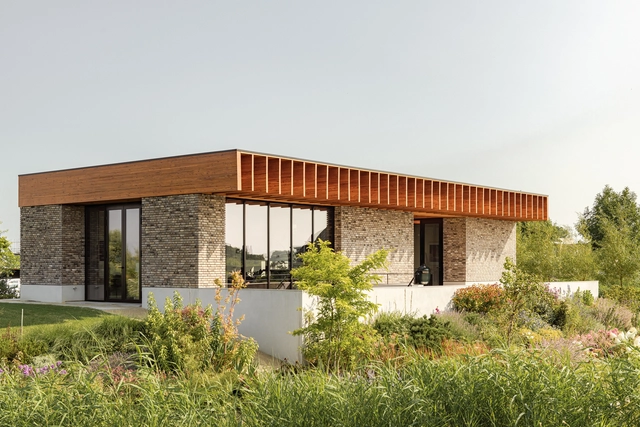
-
Architects: Studio AAAN
- Area: 280 m²
- Year: 2022
-
Manufacturers: JUNG, Heko Spanten, Schuco, Van der Sanden
-
Professionals: de Hek b.v.
https://www.archdaily.com/998480/terphouse-rotterdam-studio-aaanValeria Silva
Home Memories Installation / balbek bureau
https://www.archdaily.com/998456/home-memories-installation-balbek-bureauPaula Pintos
Seaside Garden House in Palanga / Laurynas Žakevičius Architects
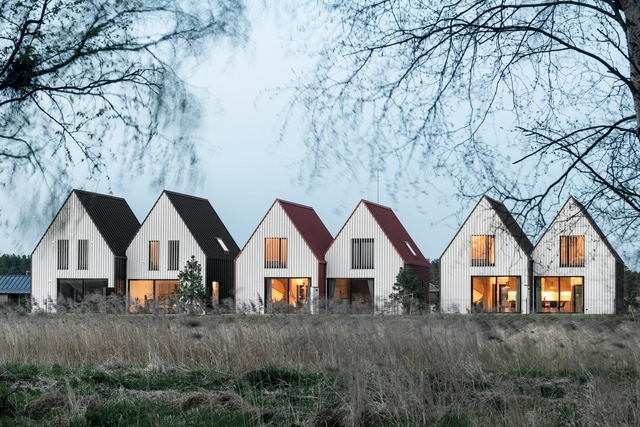
-
Architects: Laurynas Žakevičius Architects
- Area: 430 m²
- Year: 2022
-
Manufacturers: Louis Poulsen, Reynaers Aluminium, Arkoslight, DuPont, GUBI, +2
https://www.archdaily.com/998089/seaside-garden-house-in-palanga-laurynas-zakevicius-architectsThuto Vilakazi
ASKWATCH Nakano Store / Kenta Nagai Studio
https://www.archdaily.com/998488/askwatch-nakano-store-kenta-nagai-studioHana Abdel


































































































































