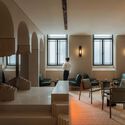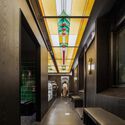
Projects
Ubras Concept Store / Sò Studio
https://www.archdaily.com/998619/ubras-concept-store-so-studioCollin Chen
Lenka House / Khosla Associates
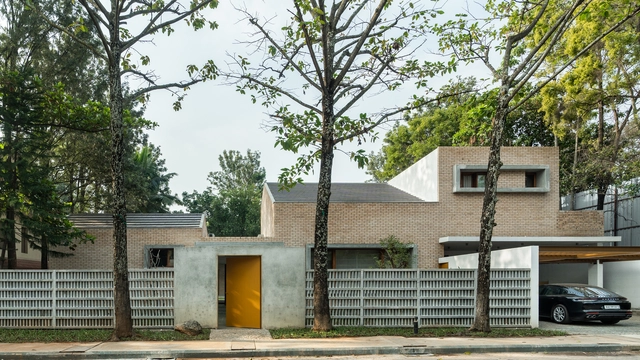
-
Architects: Khosla Associates
- Area: 756 m²
- Year: 2023
https://www.archdaily.com/998638/lenka-house-khosla-associatesAndreas Luco
In A Little Time Cafe / PLS Architects + Atelier MODS
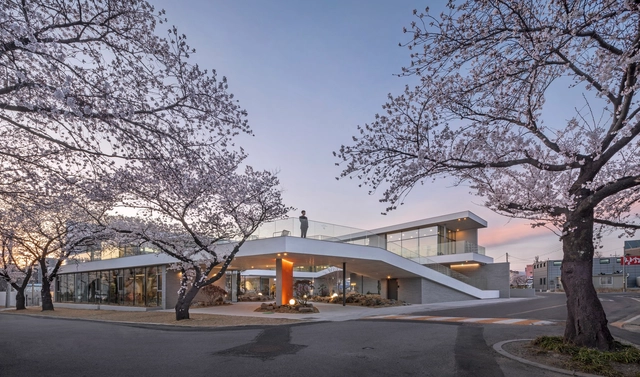
-
Architects: Atelier MODS, PLS Architects
- Area: 606 m²
- Year: 2021
https://www.archdaily.com/998679/in-a-little-time-cafe-pls-architects-plus-atelier-modsHana Abdel
Naranjo House / Taller Michoacán + Bruno Lomelín Gomez
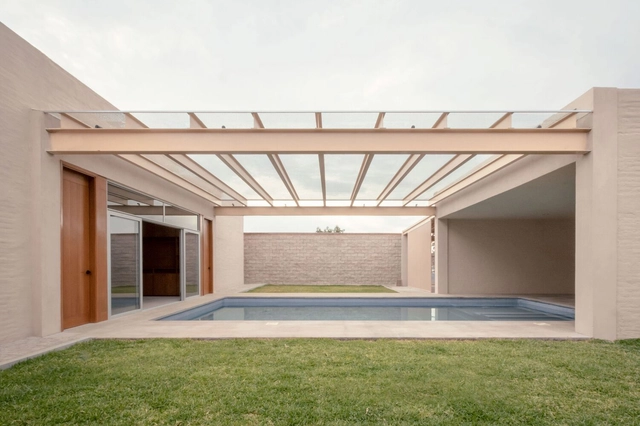
-
Architects: Taller Michoacán
- Area: 324 m²
- Year: 2022
https://www.archdaily.com/998533/naranjo-house-taller-michoacanBenjamin Zapico
LR2 House / Montalba Architects
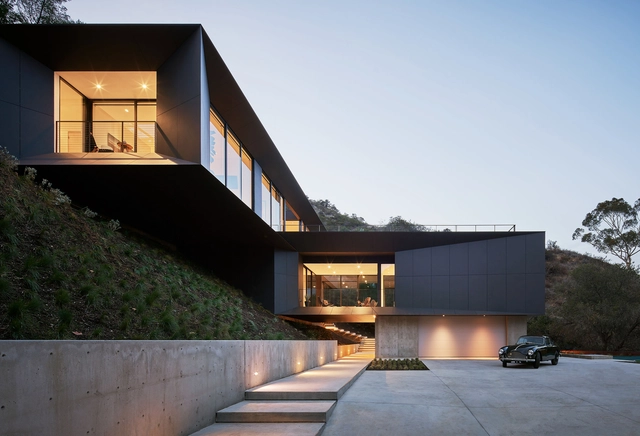
-
Architects: Montalba Architects
- Area: 4200 m²
- Year: 2018
-
Manufacturers: AutoDesk, Hansgrohe, Swisspearl, Duravit, Adobe, +11
-
Professionals: Sean O'Connor Lighting, Digital Bel-Air, EPT Design, John Labib & Associates, Obando and Associates, +4
https://www.archdaily.com/938342/lr2-house-montalba-architectsAndreas Luco
Arches Apartment / Ana Sawaia Arquitetura + Estúdio Paulo Alves
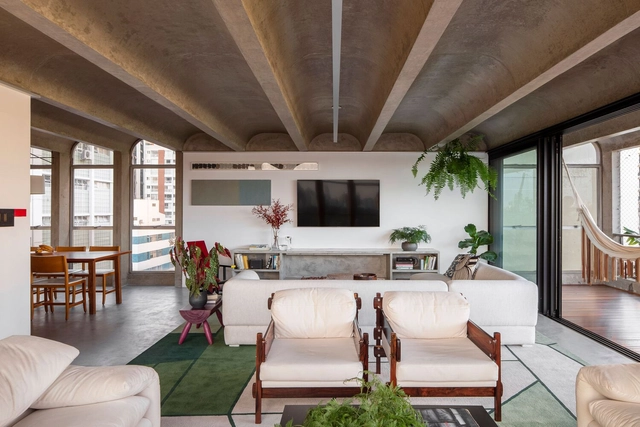
-
Architects: Ana Sawaia Arquitetura, Estúdio Paulo Alves
- Area: 280 m²
- Year: 2022
-
Manufacturers: Ana Sawaia, Arqui Forma, Casa Dine, Decoralle Tapetes, Estudio Avelós, +9
https://www.archdaily.com/998683/arches-apartment-ana-sawaia-arquitetura-plus-estudio-paulo-alvesSusanna Moreira
Compagnons du Devoir Apprentices Training Center / Atelier Téqui Architects
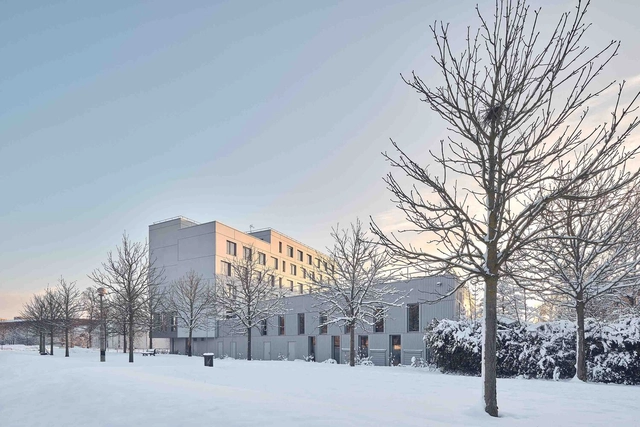
-
Architects: Atelier Tequi Architects
- Area: 3600 m²
- Year: 2016
-
Professionals: FACEA
https://www.archdaily.com/998579/compagnons-du-devoir-apprentices-training-center-atelier-tequi-architectsThuto Vilakazi
Caldeira House / Filipe Pina
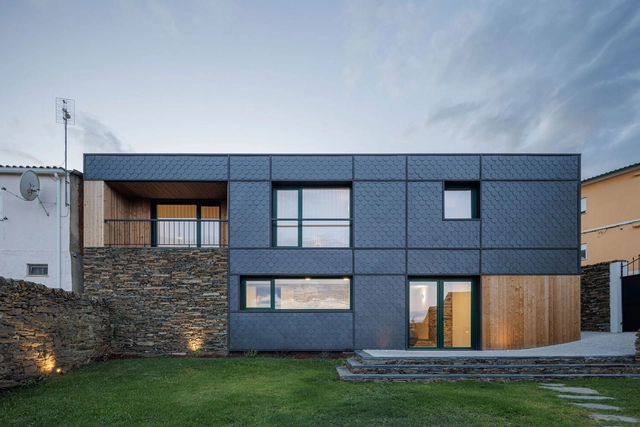
-
Architects: Filipe Pina
- Area: 753 ft²
- Year: 2021
-
Manufacturers: Efapel, Ofa, Recer, Solzaima
https://www.archdaily.com/998580/caldeira-house-filipe-pinaPilar Caballero
jtB House / BLAF Architecten

-
Architects: BLAF Architecten
- Year: 2022
-
Professionals: Heron Engineers, Legoclean, Enerpro, Buls Claes
https://www.archdaily.com/998647/jtb-house-blaf-architectenPaula Pintos
Tea House Pavilion / Grau Architects
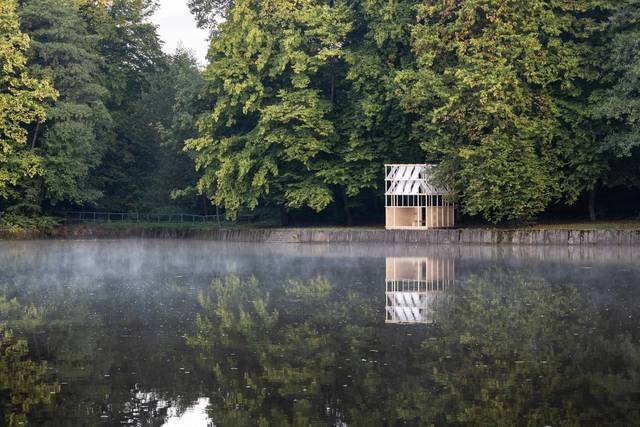
-
Architects: Grau Architects
- Area: 9 m²
- Year: 2022
https://www.archdaily.com/998576/tea-house-pavilion-grau-architectsPilar Caballero
Vltavská Underground / U / U studio + RE_place

-
Architects: RE_place, U / U studio
- Area: 1810 m²
- Year: 2022
-
Manufacturers: Bazenyshop, Elstav lighting, Foilwrap, Kondor, Lumen Elektro, +1
-
Professionals: Bonidee Skateparks
https://www.archdaily.com/998657/vltavska-underground-u-u-studio-plus-re-placeAndreas Luco
Palm Frond Retreat / Koichi Takada Architects

-
Architects: Koichi Takada Architects
- Area: 558 m²
- Year: 2023
-
Manufacturers: DECO Australia
-
Professionals: Artechne
https://www.archdaily.com/998624/palm-frond-retreat-koichi-takada-architectsHana Abdel
De Men House / Country House. Architecture

-
Architects: Country House. Architecture
- Area: 200 m²
- Year: 2023
-
Manufacturers: INAX
https://www.archdaily.com/998632/de-men-house-country-house-architectureHana Abdel
Plaza Circle / T2P Architects Office

-
Architects: T2P Architects Office
- Area: 25 m²
- Year: 2022
-
Manufacturers: Sanwa, Toto
-
Professionals: Ascoral Engineering Associates, KOJIMAGUMI, AFFORDANCE, P.O.T
https://www.archdaily.com/998634/plaza-circle-t2p-architects-officeHana Abdel
Piazza in a Room / Wutopia Lab

-
Architects: Wutopia Lab
- Area: 170 m²
- Year: 2022
https://www.archdaily.com/998559/piazza-in-a-room-wutopia-labCollin Chen
MRO Shack / iHouse estudio
https://www.archdaily.com/998630/mro-shack-ihouse-estudioBenjamin Zapico
Exhibition “The World is Man’s Theater” / Vazio S/A
https://www.archdaily.com/998506/exhibition-the-world-is-mans-theater-vazio-s-aPilar Caballero
The Hudsons Housing / Orange Architects

-
Architects: Orange Architects
- Area: 29100 m²
- Year: 2022
-
Manufacturers: Binder Groenprojecten, Constructiebedrijf W. Verweij, Driessens, Kooy Baksteencentrum, Vebo
-
Professionals: CULD, Huygen Installatie Adviseurs, Nieman, ERA Contour
https://www.archdaily.com/998571/the-hudsons-housing-orange-architectsThuto Vilakazi
32 social housing units / Atelier Téqui Architects
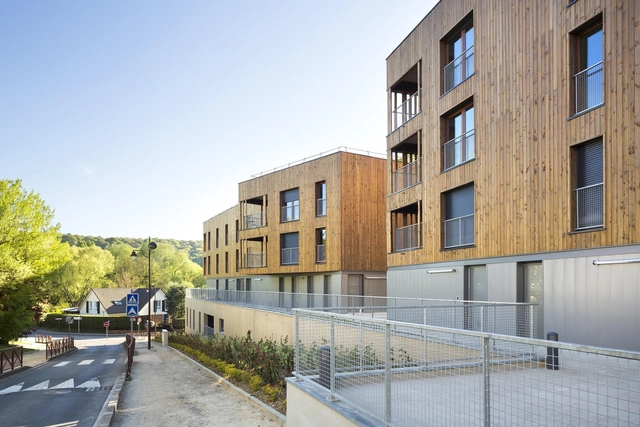
-
Architects: Atelier Tequi Architects
- Year: 2014
-
Professionals: LGX, Métamorphose
https://www.archdaily.com/998496/32-social-housing-units-atelier-tequi-architectsThuto Vilakazi
House Hoinka / Atelier Kaiser Shen

-
Architects: Atelier Kaiser Shen
- Area: 521 m²
- Year: 2023
-
Manufacturers: JUNG, Karcher Design, Villeroy & Boch Tiles, Baier GmbH Slidetec, Carl Hansen, +11
https://www.archdaily.com/998574/house-hoinka-atelier-kaiser-shenAndreas Luco
Houses of Cards / fala
https://www.archdaily.com/998561/houses-of-cards-falaSusanna Moreira
Bermagui Beach House / Winter Architecture

-
Architects: Winter Architecture
- Area: 348 m²
- Year: 2021
-
Manufacturers: Focus, Sculptform, Artedomus, Austral Masonry Blockwork & Pavers , Brodware, +8
-
Professionals: Kelly Royle Landscape Architecture, D.D Funston, Marshman O'Neill Engineers
https://www.archdaily.com/998567/bermagui-beach-house-winter-architectureElisabeth Kostina
Fishtank Cafe / Office AIO
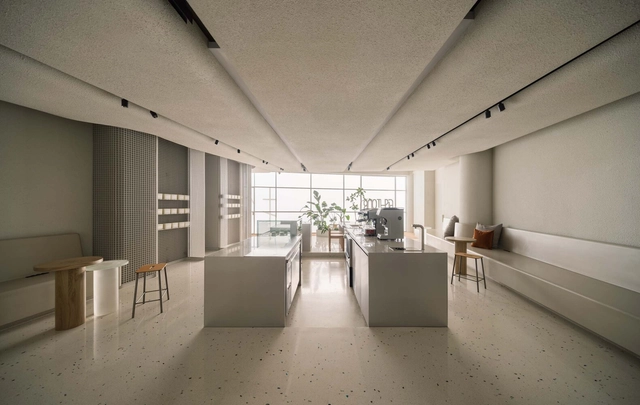
-
Interior Designers: Office AIO
- Area: 156 m²
- Year: 2022
https://www.archdaily.com/998500/fishtank-cafe-office-aioCollin Chen















































































