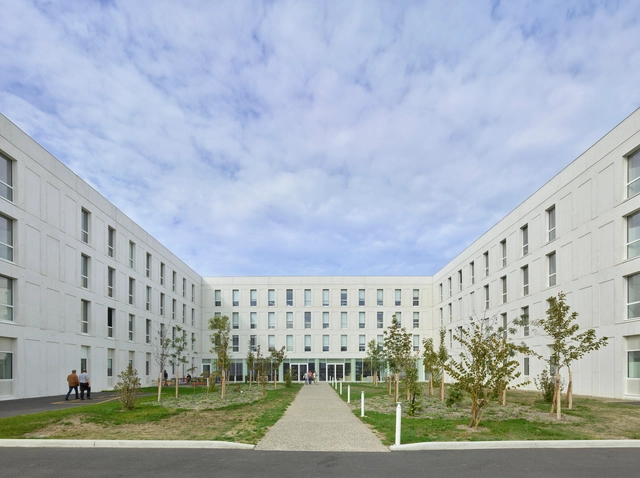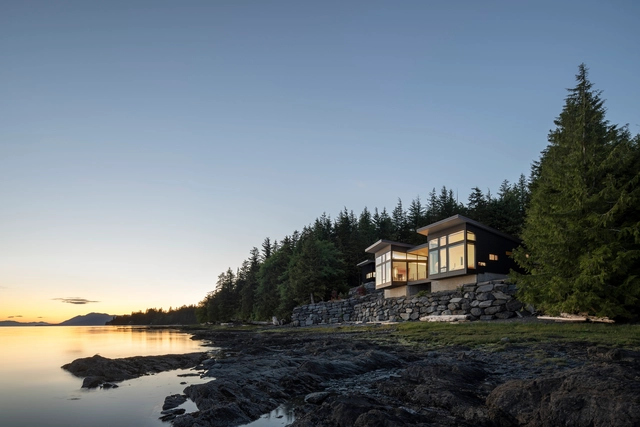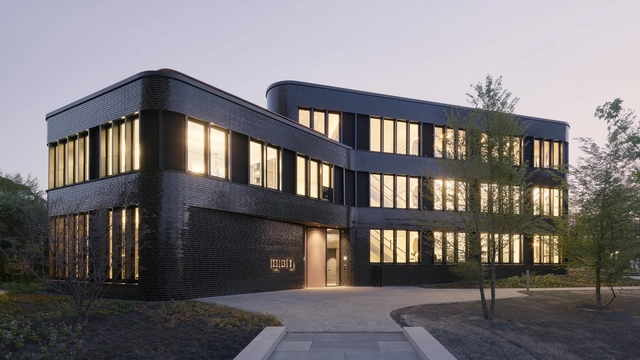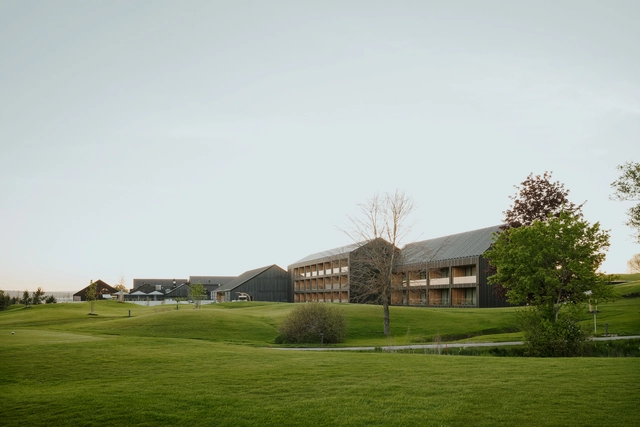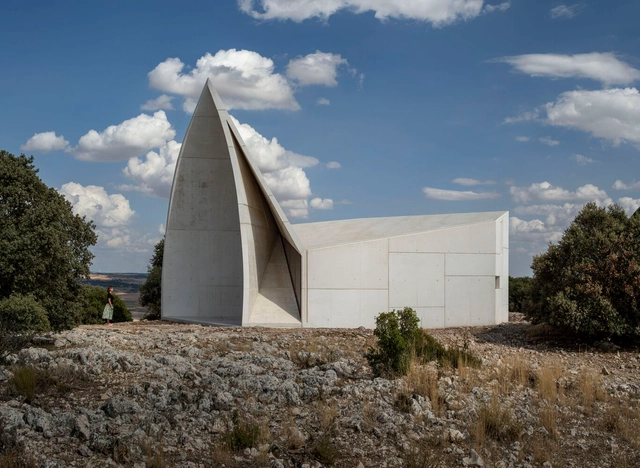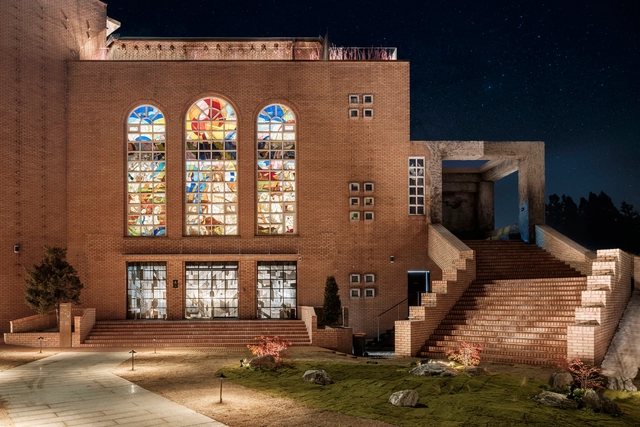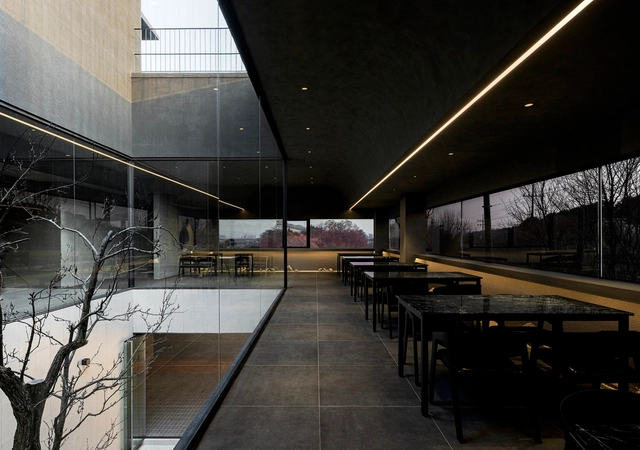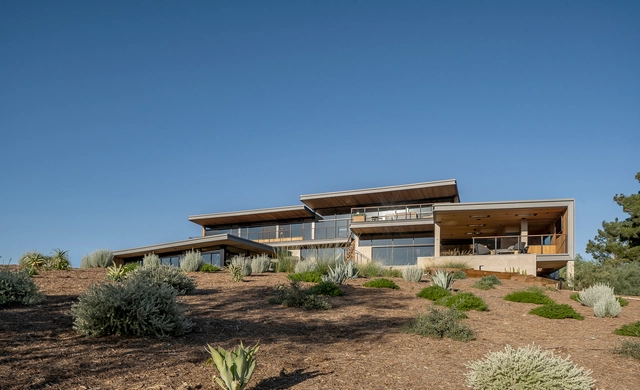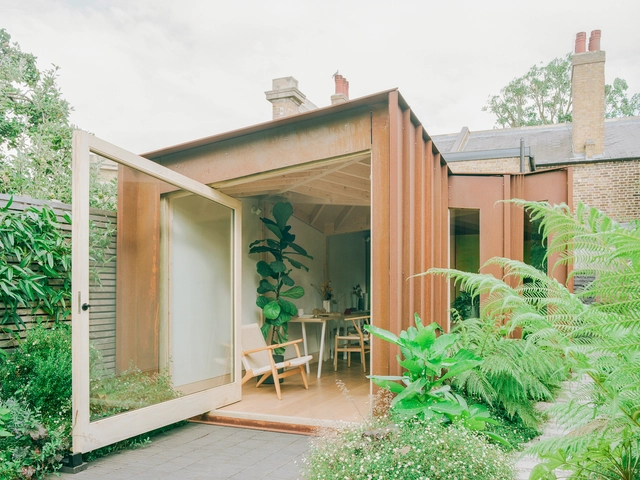-
ArchDaily
-
Projects
Projects
https://www.archdaily.com/998508/dubarry-offices-taillandier-architectes-associesElisabeth Kostina
https://www.archdaily.com/978804/canton-house-wau-designCollin Chen
https://www.archdaily.com/998745/t-house-haHana Abdel
https://www.archdaily.com/997953/tongass-ledge-pbw-architectsThuto Vilakazi
https://www.archdaily.com/943458/guculska-apartment-replus-design-bureauPilar Caballero
https://www.archdaily.com/998793/cientifica-del-sur-university-campus-plan-aBenjamin Zapico
https://www.archdaily.com/998729/hbi-headquarters-kbnk-architektenAndreas Luco
https://www.archdaily.com/998731/der-oschberghof-hotel-allmannwappnerAndreas Luco
https://www.archdaily.com/998787/tropical-house-jaque-studioBenjamin Zapico
https://www.archdaily.com/998790/devils-glen-house-studioacPaula Pintos
https://www.archdaily.com/998767/stone-house-grimaldi-nacht-arquitectosBenjamin Zapico
https://www.archdaily.com/977892/chapel-in-sierra-la-villa-sancho-madridejosPilar Caballero
https://www.archdaily.com/998701/mom-house-nha-cua-gioPilar Caballero
https://www.archdaily.com/998742/made-lim-cafe-none-spaceHana Abdel
https://www.archdaily.com/998746/sakurai-clinic-cloud-architectsPilar Caballero
https://www.archdaily.com/998741/dark-and-light-restaurant-plainoddityHana Abdel
https://www.archdaily.com/998153/arroyo-oak-house-anx-aaron-neubert-architectsElisabeth Kostina
https://www.archdaily.com/998663/canuana-refectory-terra-e-tuma-arquitetos-associados-plus-rosenbaumSusanna Moreira
https://www.archdaily.com/998728/light-rail-tunnel-karlsruhe-allmannwappnerAndreas Luco
https://www.archdaily.com/998648/lv-2-factories-in-france-de-soPilar Caballero
https://www.archdaily.com/978065/sanitary-complex-faculty-of-architecture-design-and-art-of-the-national-university-of-asuncion-alberto-martinez-plus-guido-villalba-plus-yago-garcia-plus-tdaPilar Caballero
https://www.archdaily.com/998724/house-1616-h-arquitectesBenjamin Zapico
https://www.archdaily.com/998710/garden-studio-byothersPaula Pintos
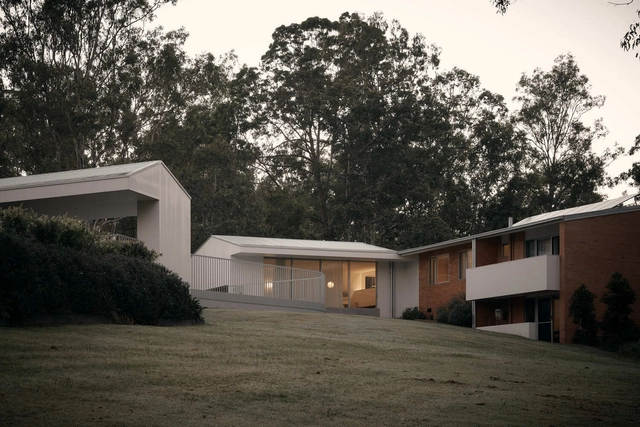 © David Chatfield
© David Chatfield



 + 18
+ 18
-
- Area:
330 m²
-
Year:
2021
-
Manufacturers: Fritz Hansen, James Hardie Australia, Louis Poulsen, Fisher & Paykel, Artedomus, +7Artemide, Barben, Caribou, Delta Light, HAY, Halliday Baillie, Velux-7 -
https://www.archdaily.com/989404/pinjarra-hills-house-sullivan-skinnerBianca Valentina Roșescu
Did you know?
You'll now receive updates based on what you follow! Personalize your stream and start following your favorite authors, offices and users.
