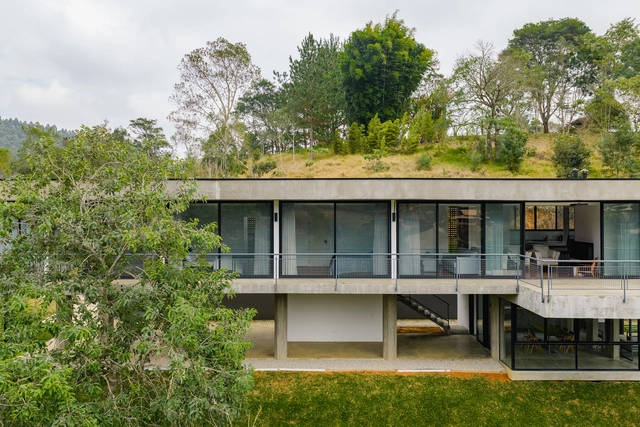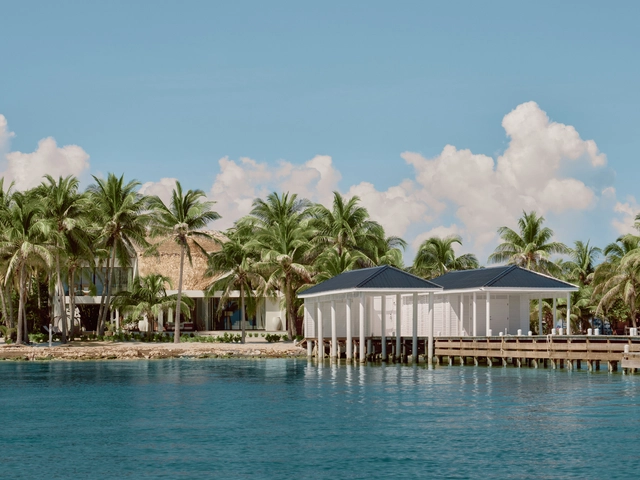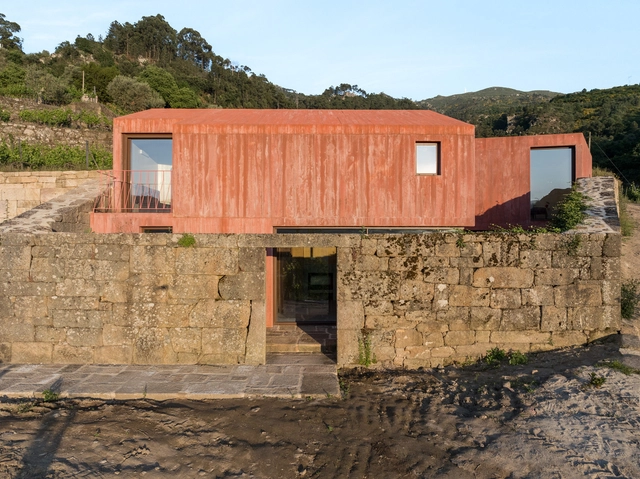-
ArchDaily
-
Projects
Projects
https://www.archdaily.com/1021355/commercial-space-in-minato-rooviceHana Abdel
https://www.archdaily.com/1035835/sap-house-estudio-brasileiro-de-arquitetura-plus-atelie-auSusanna Moreira
https://www.archdaily.com/1035456/island-retreat-the-ranch-mineHadir Al Koshta
 © Jonas Bjerre-Poulsen
© Jonas Bjerre-Poulsen



 + 34
+ 34
-
- Area:
360 m²
-
Year:
2024
-
Manufacturers: Dinesen, St. Leo Interiors, Ancher Studio, Audo, Brdr. Kruger, +14DUX, Karimoku, Kolon, Kronos, LEMA, Linie Design, Massimo, Noba, Noba, One Mario Sirtori, Vena Copenhagen, Vena Copenhagen, Vena Copenhagen, Vola-14
https://www.archdaily.com/1035782/guest-house-no-16-norm-architectsPilar Caballero
https://www.archdaily.com/1036018/villa-sipat-and-sauh-arkana-architectsMiwa Negoro
https://www.archdaily.com/1035722/hotel-plus-social-meii-estudioValentina Díaz
https://www.archdaily.com/1036024/tide-bound-house-peter-braithwaite-studioHadir Al Koshta
https://www.archdaily.com/1035959/reaction-field-yong-ju-lee-architectureMiwa Negoro
https://www.archdaily.com/1035816/shanghai-business-school-caobao-road-campus-simply-converted-gmp-architectsPilar Caballero
https://www.archdaily.com/1035946/fluted-volume-studio-uf-plus-oPilar Caballero
https://www.archdaily.com/1003333/cotswolds-house-oliver-leech-architectsPaula Pintos
https://www.archdaily.com/1035471/ananda-house-ppaaValentina Díaz
https://www.archdaily.com/1035612/la-fondation-mixed-use-complex-pca-streamHadir Al Koshta
https://www.archdaily.com/1035745/jeronimo-house-stefano-riva-architettoSusanna Moreira
https://www.archdaily.com/1035969/suzhou-museum-of-contemporary-art-bigPilar Caballero
https://www.archdaily.com/1035978/jericho-house-olivia-fauvelle-architectureHadir Al Koshta
https://www.archdaily.com/1030625/smart-city-graz-square-gangoly-and-kristiner-architektenHadir Al Koshta
https://www.archdaily.com/1035958/kokeniwa-house-cell-space-architectsMiwa Negoro
https://www.archdaily.com/1035857/the-grand-canopy-mla-plusAndreas Luco
 Courtesy of Graya
Courtesy of Graya



 + 24
+ 24
-
- Area:
2100 m²
-
Year:
2021
-
Manufacturers: Knotwood, Miele, Abey, Calce Company, Concrete Nation, +6Europrecast, Groove Tiles, Janie Collins Interiors, Living Edge, Nettex, Zetr-6 -
https://www.archdaily.com/977875/maison-new-farm-multi-residential-complex-graya-plus-joe-adsett-architectsHana Abdel
https://www.archdaily.com/1012177/ciel-gon-architectsAndreas Luco
https://www.archdaily.com/1035916/fig-tree-house-estudio-lavaSusanna Moreira
https://www.archdaily.com/1035621/la-salvada-retreat-tarek-shammaHadir Al Koshta
https://www.archdaily.com/1035566/ses-veles-housing-alventosa-morell-arquitectes-plus-joan-josep-fortuny-giroValentina Díaz
Did you know?
You'll now receive updates based on what you follow! Personalize your stream and start following your favorite authors, offices and users.












