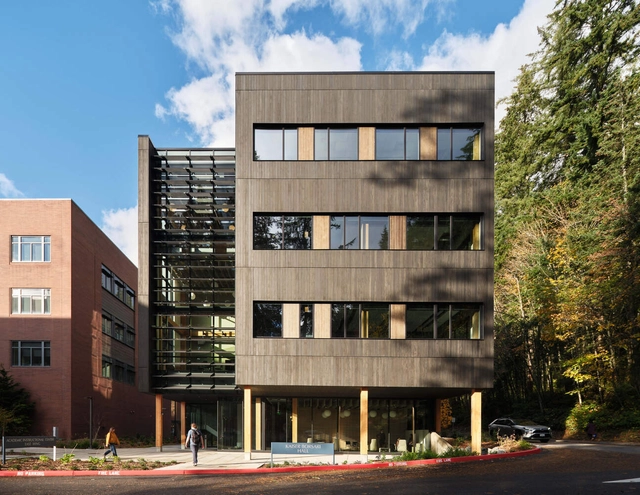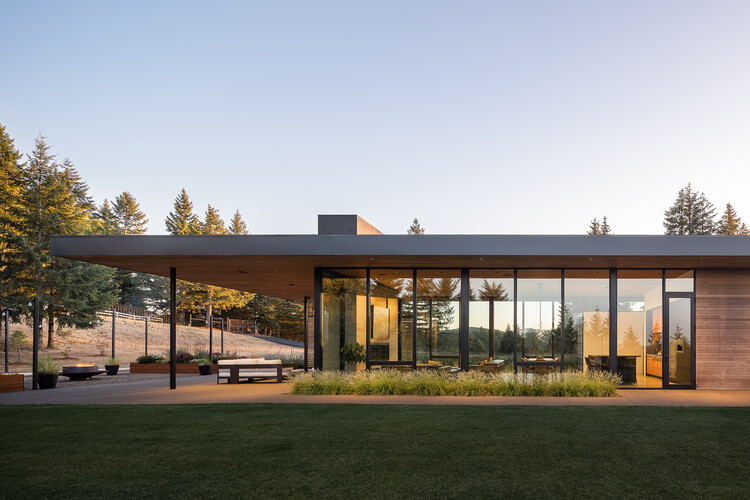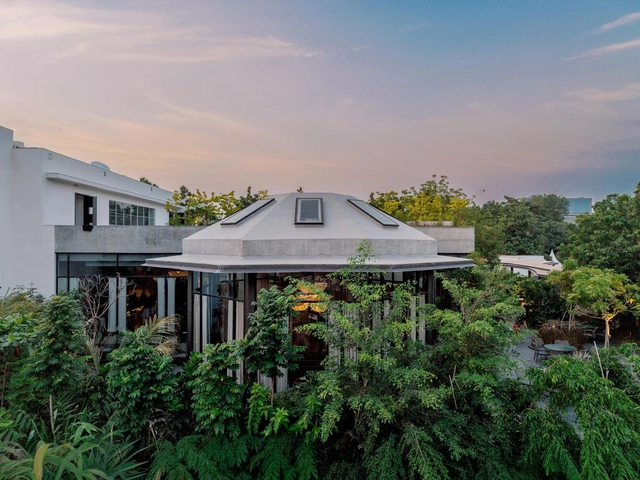-
ArchDaily
-
Projects
Projects
 © Ana Mello
© Ana Mello



 + 22
+ 22
-
- Area:
570 m²
-
Year:
2023
-
Manufacturers: Indusparquet, A Mansão Marcenaria, Bonaluce Campinas , CF Home Design, Cerâmica Atlas, +12Cerâmicas Portobello, Cinex, Construflama, Cremme, Deca, Fernando Jaeger Atelier, Firmato, GP Life Decor, Mekal, R&M artefatos de concreto, Tecnogran, kitchens-12
https://www.archdaily.com/1036263/house-duas-marias-i-canoa-arquiteturaValeria Silva
https://www.archdaily.com/1035607/het-streek-lyceum-school-atelier-van-berlo-plus-ector-hoogstad-architectenHadir Al Koshta
https://www.archdaily.com/1036274/the-box-in-the-barn-facha-architektiHadir Al Koshta
https://www.archdaily.com/1035164/ubs-hoc-x-dior-exhibition-opngHadir Al Koshta
https://www.archdaily.com/1035943/westlake-university-yungu-campus-hennAndreas Luco
https://www.archdaily.com/1036238/armoua-house-fabian-tan-architectMiwa Negoro
https://www.archdaily.com/997006/conversion-of-an-old-locksmith-shop-alas-alarcon-linde-architectsValeria Silva
https://www.archdaily.com/1036138/house-in-the-forest-vasconcelos-arquitectura-plus-espacio-tangibleValentina Díaz
https://www.archdaily.com/1036254/pre-de-lenclos-2-housing-rehabilitation-sol-architecture-and-urbanismeHadir Al Koshta
https://www.archdaily.com/1036250/evening-sky-residence-scott-i-edwards-architectureHadir Al Koshta
https://www.archdaily.com/1036207/house-in-anglesea-mgaoMiwa Negoro
https://www.archdaily.com/1036166/canal-beach-nature-resort-atelier-bugioSusanna Moreira
https://www.archdaily.com/1036213/royal-thai-embassy-oualalou-plus-choiPilar Caballero
https://www.archdaily.com/1036239/a-life-where-spaces-connect-architrip-incMiwa Negoro
https://www.archdaily.com/1036041/manor-mirage-buzz-buro-ziyu-zhuang韩爽 - HAN Shuang
https://www.archdaily.com/1036190/ks-verandah-hiren-patel-architectsPilar Caballero
https://www.archdaily.com/952311/la-doyenne-renovation-and-extension-naturehumaineAndreas Luco
https://www.archdaily.com/1036137/house-al-n2b-arquiteturaSusanna Moreira
 © Kevin Scott
© Kevin Scott



 + 16
+ 16
-
- Area:
53345 ft²
-
Year:
2024
-
Manufacturers: Rieder Group, Forbo Flooring Systems, Interface, Armstrong Ceilings, Daltile, +8Guardian Glass, Intus Windows, Kalesnikoff, Kawneer, Mitsubishi Electric, Nora, Pioneer Millworks, Qcells-8
https://www.archdaily.com/1036249/kaiser-borsari-hall-western-washington-university-perkins-and-willHadir Al Koshta
https://www.archdaily.com/1036129/maison-ecorce-benoit-rotteleur-architecteHadir Al Koshta
https://www.archdaily.com/1036176/w-house-ii-idin-architectsMiwa Negoro
https://www.archdaily.com/1036149/solum-installation-atelier-faberPilar Caballero
https://www.archdaily.com/1036146/isla-intersections-supportive-housing-and-paseo-lorcan-oherlihy-architectsPilar Caballero
https://www.archdaily.com/1035997/miel-pavilion-pezo-von-ellrichshausenValentina Díaz
Did you know?
You'll now receive updates based on what you follow! Personalize your stream and start following your favorite authors, offices and users.















